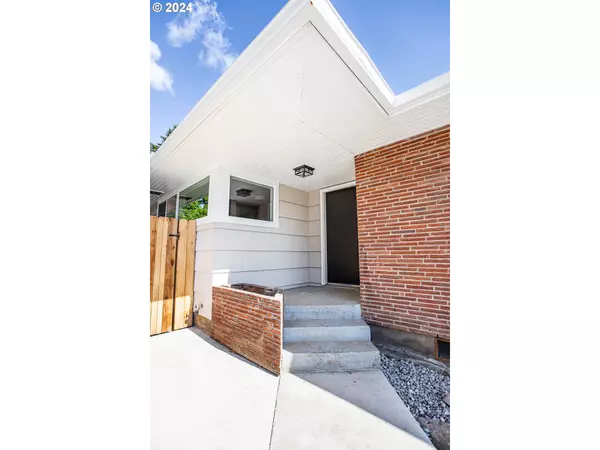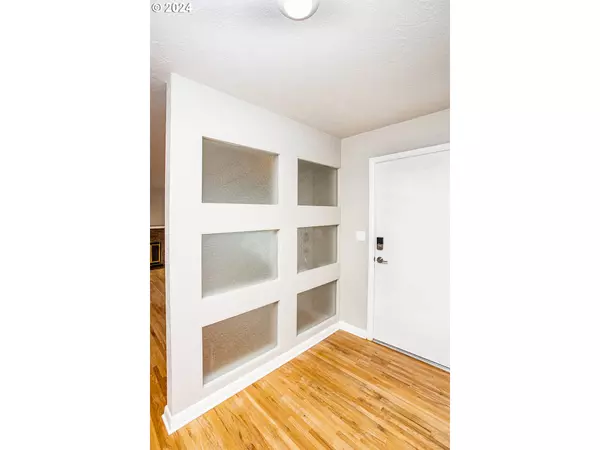Bought with Windermere Northwest Living
$405,000
$394,900
2.6%For more information regarding the value of a property, please contact us for a free consultation.
3 Beds
1 Bath
1,574 SqFt
SOLD DATE : 06/26/2024
Key Details
Sold Price $405,000
Property Type Single Family Home
Sub Type Single Family Residence
Listing Status Sold
Purchase Type For Sale
Square Footage 1,574 sqft
Price per Sqft $257
Subdivision Goldfinch Lane
MLS Listing ID 24259967
Sold Date 06/26/24
Style Stories1, Ranch
Bedrooms 3
Full Baths 1
Condo Fees $30
HOA Fees $30/mo
Year Built 1954
Annual Tax Amount $3,227
Tax Year 2023
Property Description
Excellent starter home with easy care features! This just-remodeled 1950's ranch home with three bedrooms and one bathroom blends vintage charm with modern convenience. The exterior retains its mid-century appeal with a low-pitched roof and wide eaves. The facade includes classic brick and cedar at your entry and on the other sides, newly installed Hardiplank siding for long-lasting, easy care. Inside, freshly refinished original hardwood floors extend throughout the main living areas and bedrooms, enhancing the home's warmth and elegance. The spacious living room, filled with natural light, features a nod to its mid-century roots, a wood-burning fireplace with built-ins. The kitchen combines modern functionality with retro layout, featuring warm wood custom cabinetry, brand-new countertops, a tile backsplash, and sparkling new stainless steel appliances. The offset dining area is perfect for family meals or for game night with friends. The three bedrooms are more comfortably sized than you'd expect and have large windows. The remodeled bathroom offers a tub-shower combo, a new vanity, updated stylish fixtures and luxury vinyl tile flooring. An indoor laundry room area adds modern convenience. Outside you've got a fully fenced, xeriscape yard...no mowing...but you do have a good sized patch of turf for practicing your putts or enjoying the outdoors with west side sun. Pocketed with new construction and an easy commute to I-5 or 205, this home would also make a turnkey investment property. HOA does roof/gutter cleaning twice yearly and maintains the private road for just $30/mo.
Location
State WA
County Clark
Area _15
Rooms
Basement Crawl Space
Interior
Interior Features Hardwood Floors, Luxury Vinyl Plank, Luxury Vinyl Tile
Heating Heat Pump
Cooling Heat Pump
Fireplaces Number 1
Fireplaces Type Wood Burning
Appliance Dishwasher, Free Standing Range, Free Standing Refrigerator, Microwave, Plumbed For Ice Maker, Stainless Steel Appliance
Exterior
Exterior Feature Fenced, Xeriscape Landscaping
Roof Type Composition
Garage No
Building
Lot Description Level, Sloped, Terraced
Story 1
Foundation Concrete Perimeter
Sewer Public Sewer
Water Public Water
Level or Stories 1
Schools
Elementary Schools Truman
Middle Schools Gaiser
High Schools Fort Vancouver
Others
HOA Name HOA is in process of being turned over to the homeowners from the builder/developer.
Senior Community No
Acceptable Financing Conventional, FHA, VALoan
Listing Terms Conventional, FHA, VALoan
Read Less Info
Want to know what your home might be worth? Contact us for a FREE valuation!

Our team is ready to help you sell your home for the highest possible price ASAP








