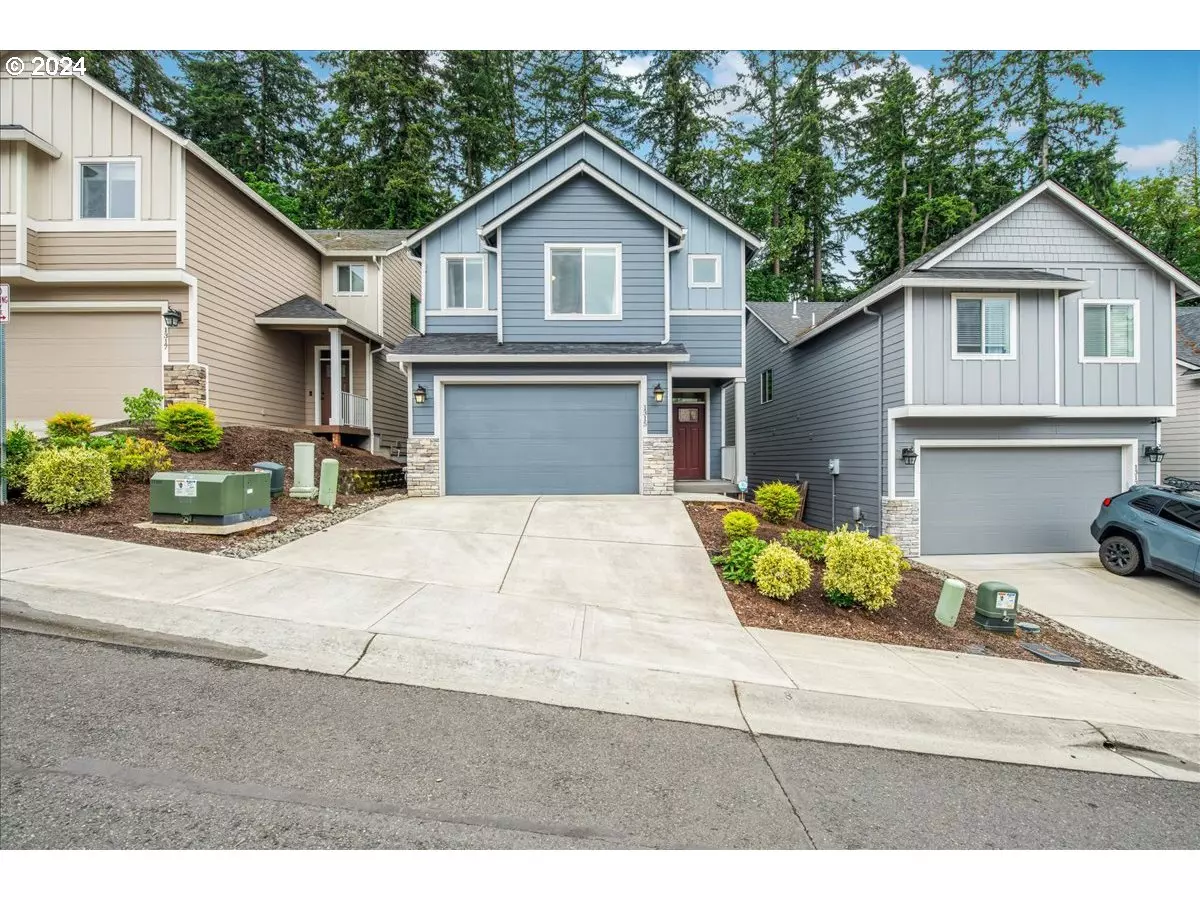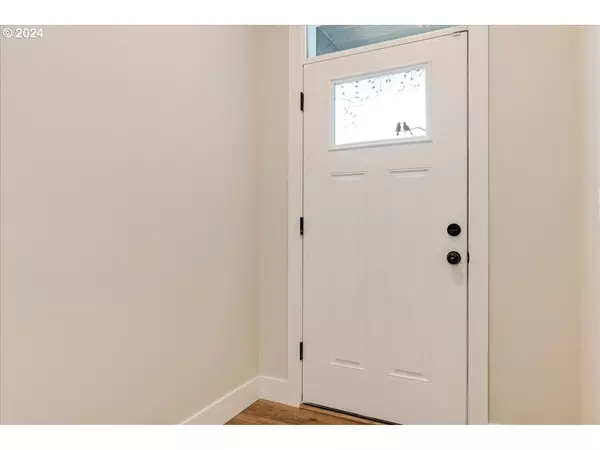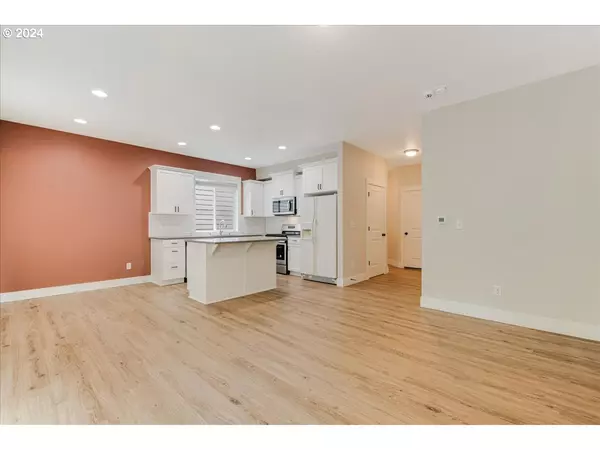Bought with Windermere Northwest Living
$457,500
$449,000
1.9%For more information regarding the value of a property, please contact us for a free consultation.
3 Beds
2.1 Baths
1,802 SqFt
SOLD DATE : 06/25/2024
Key Details
Sold Price $457,500
Property Type Single Family Home
Sub Type Single Family Residence
Listing Status Sold
Purchase Type For Sale
Square Footage 1,802 sqft
Price per Sqft $253
MLS Listing ID 24251250
Sold Date 06/25/24
Style Stories2, Contemporary
Bedrooms 3
Full Baths 2
Condo Fees $82
HOA Fees $82/mo
Year Built 2018
Annual Tax Amount $4,257
Tax Year 2023
Lot Size 3,049 Sqft
Property Description
It really doesn't get any better than this stunning single-owner modern contemporary home built in 2018. Nestled in a convenient and friendly community, this meticulously maintained residence boasts numerous upgrades. Enjoy the elegance of vinyl flooring that continues throughout the upstairs, energy efficiency with a tankless water heater, and the luxury of a jumbo walk-in closet in the primary bedroom. The fully fenced backyard, adjacent to a privately owned wooded area, ensures peace and privacy. With a gas fireplace, air conditioning, an attached garage and washer/dryer/fridge that stay with the home, this property offers exceptional comfort and convenience. Perfect for year-round living, this home is ready to welcome you. Come see it in person today!
Location
State WA
County Clark
Area _15
Zoning R-18
Rooms
Basement Crawl Space
Interior
Interior Features Vinyl Floor, Washer Dryer
Heating Forced Air
Cooling Central Air
Fireplaces Number 1
Fireplaces Type Gas
Appliance Dishwasher, Free Standing Range, Free Standing Refrigerator, Island, Microwave, Pantry, Quartz
Exterior
Exterior Feature Covered Patio
Parking Features Attached
Garage Spaces 2.0
Roof Type Composition
Garage Yes
Building
Lot Description Private
Story 2
Foundation Concrete Perimeter
Sewer Public Sewer
Water Public Water
Level or Stories 2
Schools
Elementary Schools Hazel Dell
Middle Schools Jason Lee
High Schools Hudsons Bay
Others
HOA Name Front Yard Landscaping
Senior Community No
Acceptable Financing Cash, Conventional, FHA, VALoan
Listing Terms Cash, Conventional, FHA, VALoan
Read Less Info
Want to know what your home might be worth? Contact us for a FREE valuation!

Our team is ready to help you sell your home for the highest possible price ASAP








