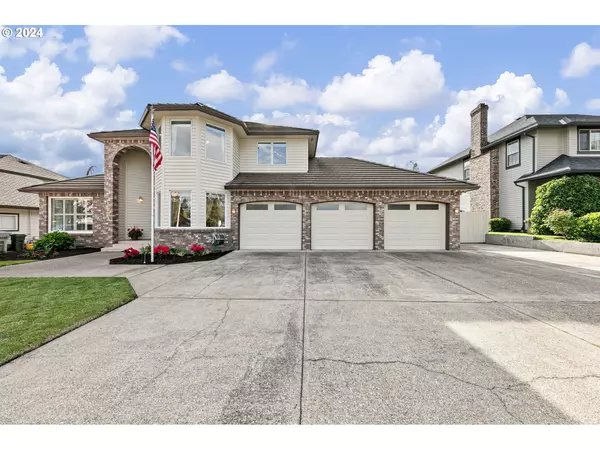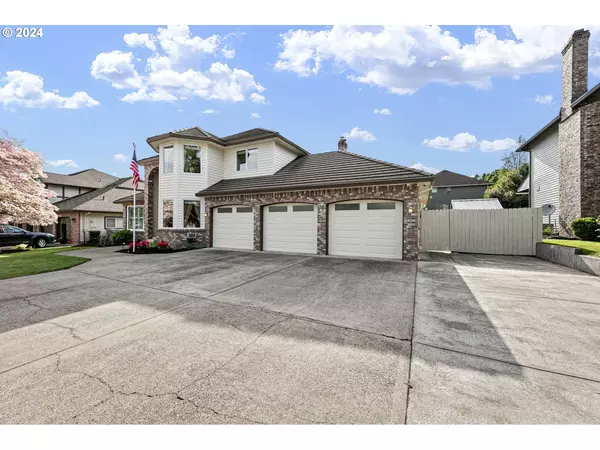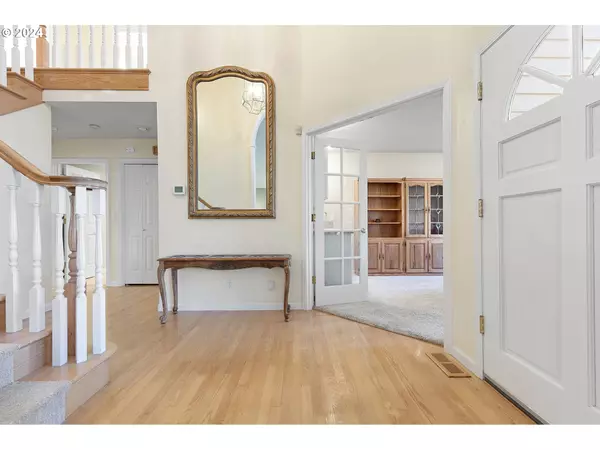Bought with Berkshire Hathaway HomeServices NW Real Estate
$840,500
$847,500
0.8%For more information regarding the value of a property, please contact us for a free consultation.
3 Beds
2.1 Baths
2,830 SqFt
SOLD DATE : 06/21/2024
Key Details
Sold Price $840,500
Property Type Single Family Home
Sub Type Single Family Residence
Listing Status Sold
Purchase Type For Sale
Square Footage 2,830 sqft
Price per Sqft $296
MLS Listing ID 24698421
Sold Date 06/21/24
Style Stories2, Contemporary
Bedrooms 3
Full Baths 2
Year Built 1991
Annual Tax Amount $9,412
Tax Year 2023
Lot Size 0.350 Acres
Property Description
Your opportunity to own one of Canby's most exceptional homes is here! Nestled in a peaceful neighborhood, this 3 bedroom, 2.5 bathroom home is exquisite. Where do we even begin? Drive into luxury, literally, with every car enthusiasts dream 3 car garage! Your front entry opens to a timeless foyer, beautiful hardwood floors, bright natural light and high ceilings. This home features a formal living room, dining room with custom built-ins and a family room. French doors welcome you into a sitting room with a wet bar, that can be anything you desire, adaptable to your family's needs. Conveniently located downstairs is also a laundry room with ample storage and garage access. The kitchen has an open layout with stainless steel appliances, a breakfast nook and a large island, ready for entertaining. Upstairs boasts 3 bedrooms with views of Mt. Hood and two full bathrooms. The spacious primary suite has a walk-in closet, gas fireplace, and gliding doors that open to a stunning second story deck. This view will take your breath away. Follow the spiral staircase down to the backyard where an oasis awaits! The landscaping is supreme with lush gardens, plants, dahlias and a palm tree. The covered patio is ready for you to BBQ and spend time with family and friends. Wait, there's more! With the gated inground pool and hot tub, you'll have your own paradise all summer long! This home also features two sheds, a pool house and an oversized parking pad for your boat and RV. Don't miss out on Canby's one of a kind premiere listing. This home is truly what dreams are made of.
Location
State OR
County Clackamas
Area _146
Rooms
Basement Crawl Space
Interior
Interior Features Ceiling Fan, Central Vacuum, Garage Door Opener, Hardwood Floors, High Ceilings, Laundry, Vaulted Ceiling
Heating Forced Air
Cooling Central Air
Fireplaces Number 2
Fireplaces Type Gas
Appliance Cooktop, Dishwasher, Double Oven, Free Standing Refrigerator, Island, Microwave, Pantry, Stainless Steel Appliance, Tile
Exterior
Exterior Feature Builtin Hot Tub, Covered Patio, Deck, Fenced, Garden, Gas Hookup, In Ground Pool, Patio, Raised Beds, R V Parking, R V Boat Storage, Sprinkler, Tool Shed, Yard
Parking Features Attached, Oversized
Garage Spaces 3.0
Garage Yes
Building
Story 2
Sewer Public Sewer
Water Public Water
Level or Stories 2
Schools
Elementary Schools Eccles
Middle Schools Baker Prairie
High Schools Canby
Others
Senior Community No
Acceptable Financing Cash, Conventional, FHA, VALoan
Listing Terms Cash, Conventional, FHA, VALoan
Read Less Info
Want to know what your home might be worth? Contact us for a FREE valuation!

Our team is ready to help you sell your home for the highest possible price ASAP








