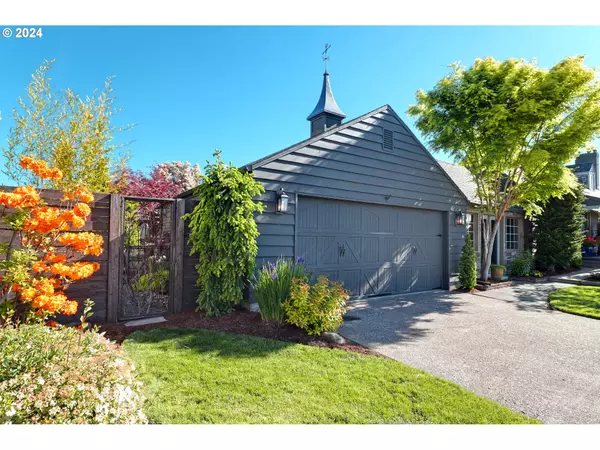Bought with Redfin
$855,000
$859,000
0.5%For more information regarding the value of a property, please contact us for a free consultation.
4 Beds
2.1 Baths
2,271 SqFt
SOLD DATE : 06/21/2024
Key Details
Sold Price $855,000
Property Type Single Family Home
Sub Type Single Family Residence
Listing Status Sold
Purchase Type For Sale
Square Footage 2,271 sqft
Price per Sqft $376
Subdivision Harney Heights
MLS Listing ID 24391521
Sold Date 06/21/24
Style Capecod
Bedrooms 4
Full Baths 2
Year Built 1935
Annual Tax Amount $6,027
Tax Year 2023
Lot Size 0.300 Acres
Property Description
Experience inner-city living in one of Vancouver's most coveted neighborhoods, boasting a picturesque oasis of a yard. This remarkable move-in-ready residence seamlessly blends 1935 Cape Cod charm with tasteful modern updates, creating a truly stunning aesthetic both inside and out.Step into the swoon-worthy backyard, an entertainer's dream featuring meticulously designed spaces ideal for gatherings of any size. Cultivate your own produce in the garden and impress your guests with culinary delights prepared in the modern galley kitchen, complete with newer stainless appliances. Whether you prefer indoor dining with scenic views or alfresco dinners in the outdoor dining area, this home offers versatility and charm in equal measure.Indoors, unwind by the fireplace with a beloved book or indulge in a relaxing soak in the brand-new soaking tub, surrounded by elegant details that elevate everyday living. With four bedrooms, 2.5 baths, and a cozy family room, there's ample space for everyone to enjoy.Nestled in a tranquil neighborhood just a mile from downtown, enjoy the convenience of nearby shopping, dining, historic landmarks, and Vancouver's vibrant new waterfront area. Explore the local farmers market, boutique shops, gyms, and even bowling alleys, all within reach. Leave the car behind and opt for walking, biking, or nearby public transit options for effortless commuting.With Portland International Airport and Downtown Portland just a short trip across the bridge, this location offers unparalleled accessibility. Plus, friendly neighbors who share a love for the stunning yard add to the welcoming atmosphere of this exceptional home.
Location
State WA
County Clark
Area _13
Zoning R-9
Rooms
Basement Exterior Entry, Finished, Full Basement
Interior
Interior Features Ceiling Fan, Garage Door Opener, Hardwood Floors, High Ceilings, Laundry, Soaking Tub, Tile Floor, Wainscoting, Wallto Wall Carpet
Heating Forced Air, Forced Air95 Plus
Fireplaces Number 1
Fireplaces Type Wood Burning
Appliance Dishwasher, Free Standing Gas Range, Free Standing Refrigerator, Granite, Plumbed For Ice Maker, Stainless Steel Appliance
Exterior
Exterior Feature Covered Patio, Deck, Fenced, Fire Pit, Garden, Outbuilding, Raised Beds, Second Garage, Sprinkler, Yard
Parking Features Detached, Oversized
Garage Spaces 2.0
View City, River, Territorial
Roof Type Composition
Garage Yes
Building
Lot Description Bluff, Level
Story 3
Foundation Concrete Perimeter
Sewer Public Sewer
Water Public Water
Level or Stories 3
Schools
Elementary Schools Harney
Middle Schools Discovery
High Schools Hudsons Bay
Others
Senior Community No
Acceptable Financing Cash, Conventional
Listing Terms Cash, Conventional
Read Less Info
Want to know what your home might be worth? Contact us for a FREE valuation!

Our team is ready to help you sell your home for the highest possible price ASAP








