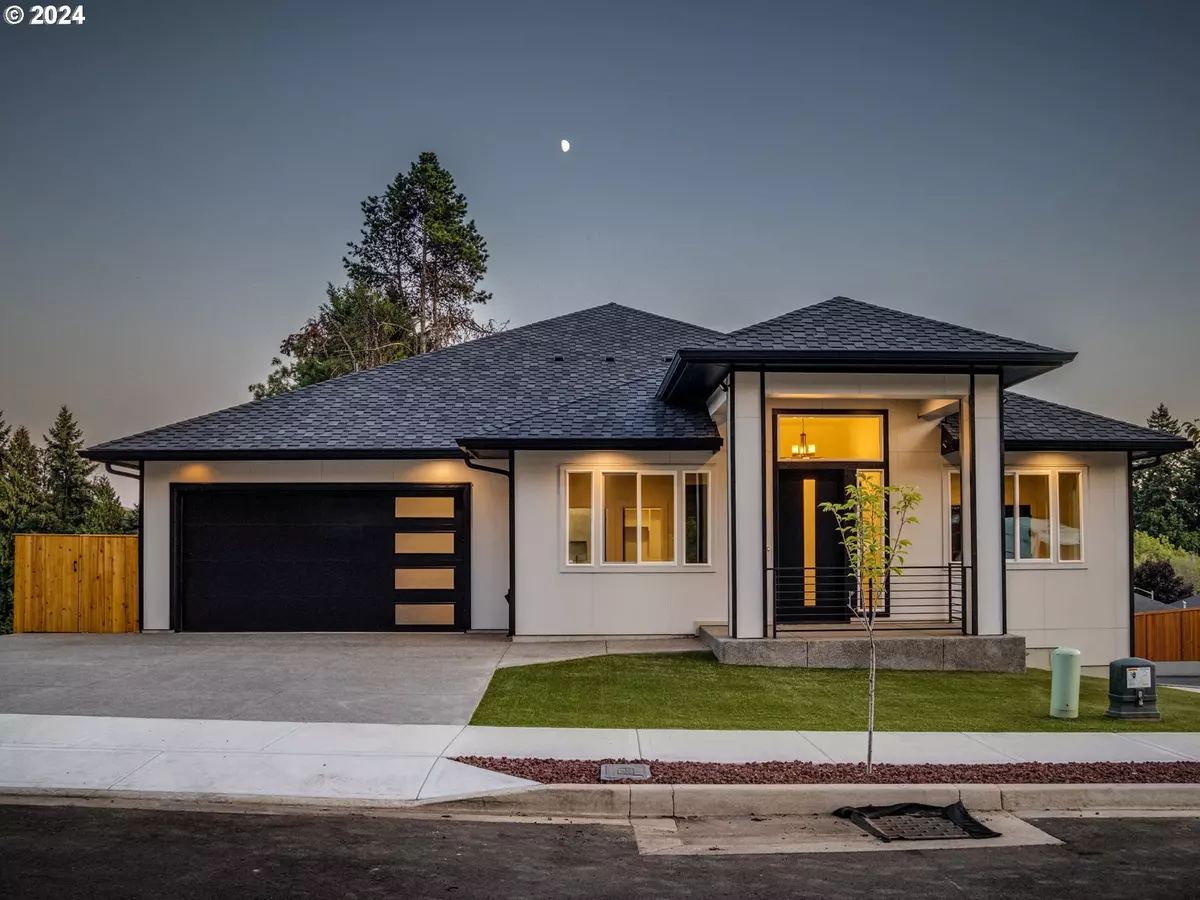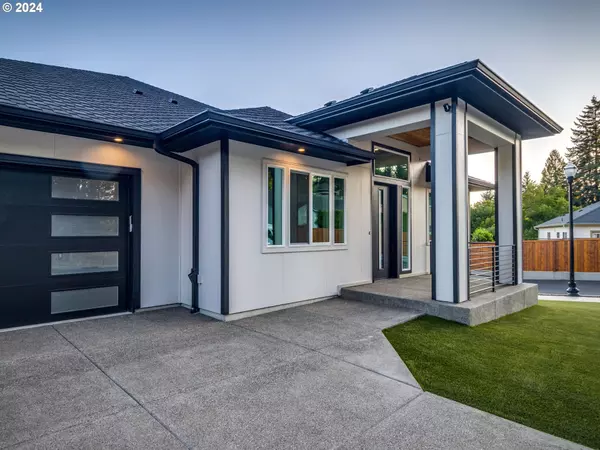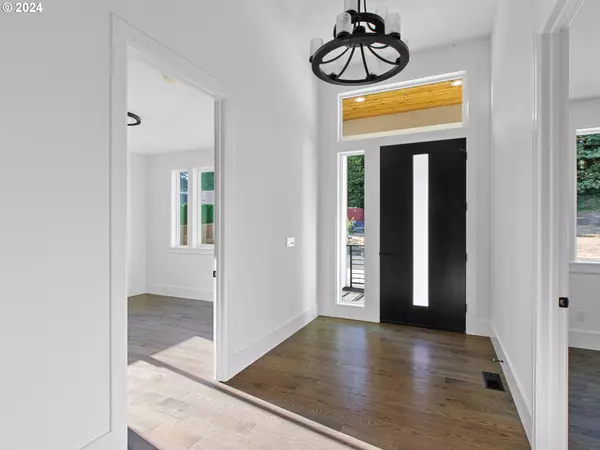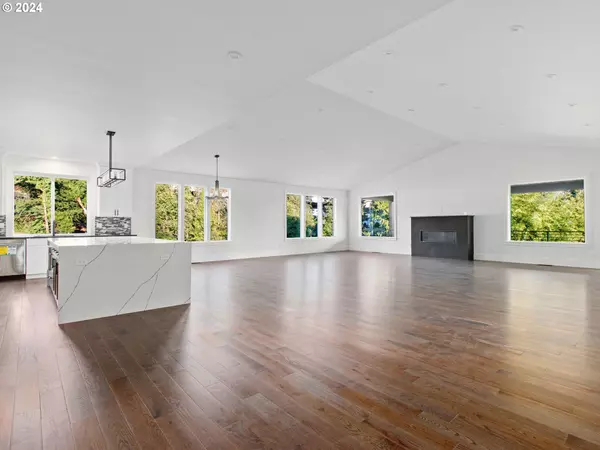Bought with Keller Williams Realty Greater Seattle
$1,150,000
$1,185,000
3.0%For more information regarding the value of a property, please contact us for a free consultation.
4 Beds
3.1 Baths
3,316 SqFt
SOLD DATE : 06/20/2024
Key Details
Sold Price $1,150,000
Property Type Single Family Home
Sub Type Single Family Residence
Listing Status Sold
Purchase Type For Sale
Square Footage 3,316 sqft
Price per Sqft $346
MLS Listing ID 24050117
Sold Date 06/20/24
Style Craftsman, Traditional
Bedrooms 4
Full Baths 3
Condo Fees $300
HOA Fees $25/ann
Year Built 2023
Annual Tax Amount $5,562
Tax Year 2023
Property Description
Elegant New Construction with future possibilities located right by Columbia River! High detail and attention to quality, this new build has unique features such as artificial grass, a massive entertainers great room, a spacious primary suite and an optional 5th bedroom/office. No expenses spared with quartz, solid oak floors, waterfall island, triple pane windows, trex lifetime deck, top shelf ss appliances and much more. This home is a single level and can be potentially ADA compliant(1 step entry). Lower level has 1500 square feet of unfinished space with separate entrance to build to your hearts desire!Last Updated:
Location
State WA
County Clark
Area _24
Rooms
Basement Daylight, Unfinished
Interior
Interior Features Engineered Hardwood, High Ceilings, Laundry, Separate Living Quarters Apartment Aux Living Unit, Soaking Tub, Tile Floor, Vaulted Ceiling, Washer Dryer
Heating E N E R G Y S T A R Qualified Equipment, Forced Air95 Plus
Cooling Central Air
Fireplaces Number 1
Fireplaces Type Gas
Appliance Builtin Oven, Butlers Pantry, Convection Oven, Dishwasher, Disposal, E N E R G Y S T A R Qualified Appliances, Free Standing Range, Free Standing Refrigerator, Island, Quartz, Range Hood, Stainless Steel Appliance, Tile
Exterior
Exterior Feature Covered Arena, Covered Deck, Covered Patio, Fenced, Patio, Porch, Second Residence, Yard
Garage Spaces 2.0
View Territorial, Trees Woods
Roof Type Composition,Shingle
Garage No
Building
Lot Description Gentle Sloping, Private
Story 1
Foundation Concrete Perimeter
Sewer Public Sewer
Water Public Water
Level or Stories 1
Schools
Elementary Schools Ellsworth
Middle Schools Wy East
High Schools Mountain View
Others
HOA Name available upon request, builder is manager
Senior Community No
Acceptable Financing CallListingAgent, Cash, Conventional, Other
Listing Terms CallListingAgent, Cash, Conventional, Other
Read Less Info
Want to know what your home might be worth? Contact us for a FREE valuation!

Our team is ready to help you sell your home for the highest possible price ASAP









