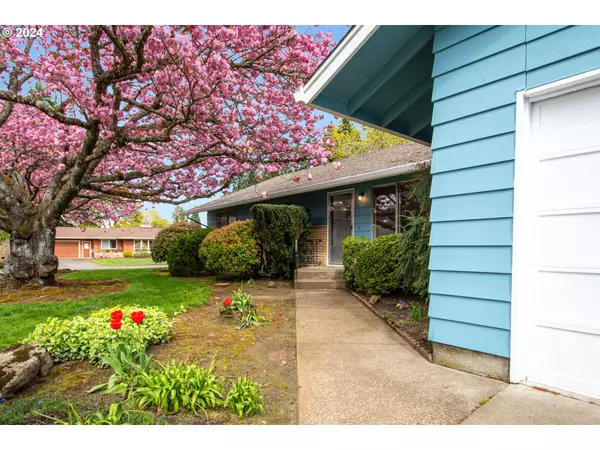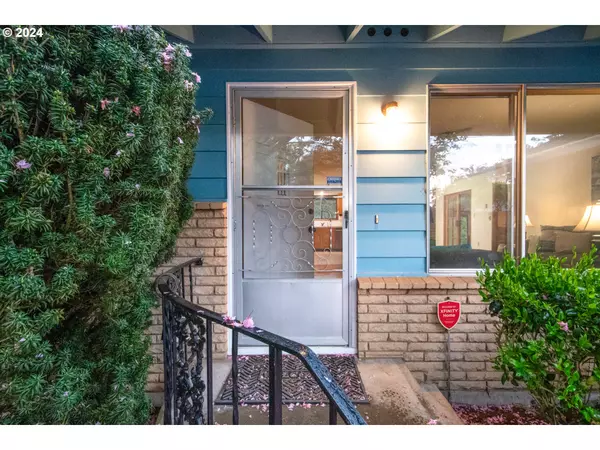Bought with David Knudtson LLC
$652,400
$682,000
4.3%For more information regarding the value of a property, please contact us for a free consultation.
3 Beds
2 Baths
3,366 SqFt
SOLD DATE : 06/21/2024
Key Details
Sold Price $652,400
Property Type Single Family Home
Sub Type Single Family Residence
Listing Status Sold
Purchase Type For Sale
Square Footage 3,366 sqft
Price per Sqft $193
Subdivision Evergreen Highlands
MLS Listing ID 24427641
Sold Date 06/21/24
Style Stories2, Ranch
Bedrooms 3
Full Baths 2
Year Built 1965
Annual Tax Amount $5,384
Tax Year 2024
Lot Size 0.270 Acres
Property Description
What a rare find in the Evergreen Highlands/Heights. Built in 1965 this home has the mid century modern charm & feel. This is one of the few homes that features a full basement that was hand dug. Basement is partially finished with a workshop that is plumbed for a bathroom plus an extra room could be an office or studio. Main level features solid red oak hardwood floors throughout, A total of 3366 sf, 3 bedrooms, 2 baths, kitchen w/ eating nook, large living room and a sunken sunroom or could be a formal dining room or workout room. Tons of storage, large deep closets. Laundry room on the main floor with a deep sink. Oversized tandem 3 car garage that can store a RV! Large .27AC Corner lot featuring Cherry Blossom Trees, Tool Shed, Birdbath, Patio. New lighting fixtures in most rooms. Security system is just a horn that is in the front living room closet, not wired to a service or monitored. Key pad to activate horn on kitchen wall. Note: Sellers Disclosures are Exempt.
Location
State WA
County Clark
Area _13
Zoning R-6
Rooms
Basement Full Basement, Partially Finished
Interior
Interior Features Ceiling Fan, Garage Door Opener, Hardwood Floors, High Speed Internet, Laundry, Vinyl Floor, Wallto Wall Carpet
Heating Ceiling, Radiant
Cooling Wall Unit
Fireplaces Number 2
Fireplaces Type Electric, Wood Burning
Appliance Dishwasher, Free Standing Range, Pantry, Range Hood
Exterior
Exterior Feature Fenced, Patio, R V Parking, R V Boat Storage, Tool Shed, Yard
Parking Features Attached, Oversized, Tandem
Garage Spaces 2.0
Roof Type Composition
Garage Yes
Building
Lot Description Corner Lot, Level, Private, Trees
Story 2
Foundation Concrete Perimeter
Sewer Public Sewer
Water Public Water
Level or Stories 2
Schools
Elementary Schools Marshall
Middle Schools Mcloughlin
High Schools Fort Vancouver
Others
Senior Community No
Acceptable Financing Cash, Conventional, FHA, VALoan
Listing Terms Cash, Conventional, FHA, VALoan
Read Less Info
Want to know what your home might be worth? Contact us for a FREE valuation!

Our team is ready to help you sell your home for the highest possible price ASAP








