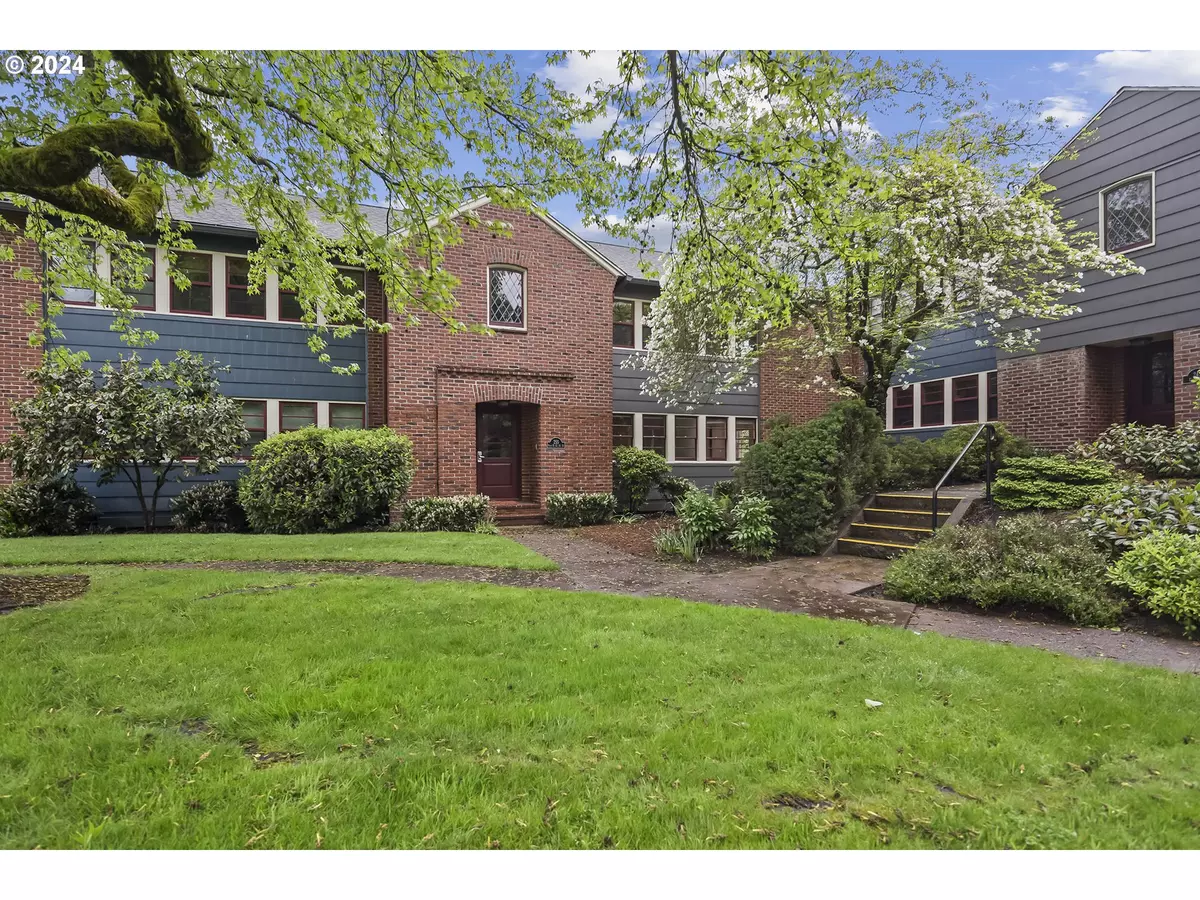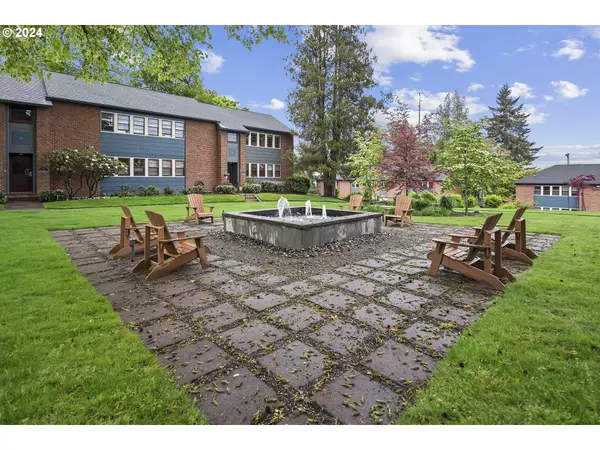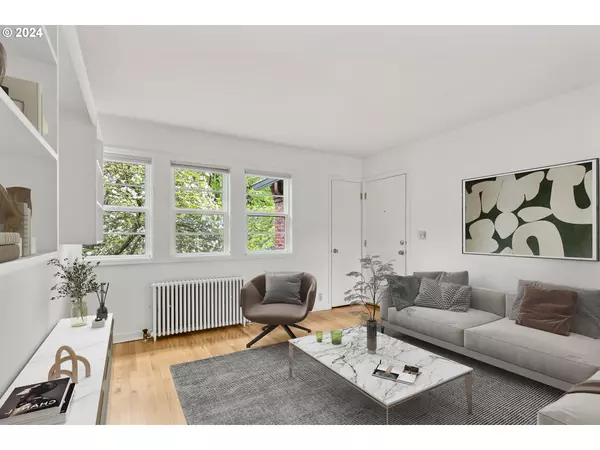Bought with Windermere Realty Trust
$265,000
$265,000
For more information regarding the value of a property, please contact us for a free consultation.
1 Bed
1 Bath
587 SqFt
SOLD DATE : 06/18/2024
Key Details
Sold Price $265,000
Property Type Condo
Sub Type Condominium
Listing Status Sold
Purchase Type For Sale
Square Footage 587 sqft
Price per Sqft $451
Subdivision View Condominium
MLS Listing ID 24368876
Sold Date 06/18/24
Style English, Four Square
Bedrooms 1
Full Baths 1
Condo Fees $401
HOA Fees $401/mo
Year Built 1945
Annual Tax Amount $3,624
Tax Year 2023
Property Description
Charming and highly sought after condo community in a great location! Offering privacy and convenience, this light-filled corner unit condo is situated in a quaint courtyard-style complex. Nestled near a quiet neighborhood street and the private community garden, this upper level unit overlooks the central courtyard with a water fountain that is perfect for relaxing. Find comfort in this cozy floor plan with beautiful hardwood floors, light neutral paint to reflect the natural light. Ample closet & storage space, plus in-unit laundry. The remodeled kitchen features stone tile, stainless steel appliances and a gas stove. There is an additional private storage unit located in the secure basement, and a dedicated off-street parking space. Located near the MAX, stores, cafes, restaurants and Mt Tabor. Pets are welcome! Has rental potential. Seller already upgraded windows required by HOA. Monthly dues includes exterior maintenance, common areas, water, sewer, garbage and radiant heat!
Location
State OR
County Multnomah
Area _142
Rooms
Basement Storage Space, Unfinished
Interior
Interior Features Washer Dryer, Wood Floors
Heating Hot Water, Radiant
Cooling None
Appliance Dishwasher, Free Standing Gas Range, Free Standing Refrigerator, Microwave, Stainless Steel Appliance, Tile
Exterior
Exterior Feature Raised Beds, Sprinkler, Water Feature
Roof Type Composition
Garage No
Building
Lot Description Commons, Level
Story 1
Foundation Concrete Perimeter
Sewer Public Sewer
Water Public Water
Level or Stories 1
Schools
Elementary Schools Glencoe
Middle Schools Mt Tabor
High Schools Franklin
Others
Senior Community No
Acceptable Financing Cash, Conventional, Other
Listing Terms Cash, Conventional, Other
Read Less Info
Want to know what your home might be worth? Contact us for a FREE valuation!

Our team is ready to help you sell your home for the highest possible price ASAP









