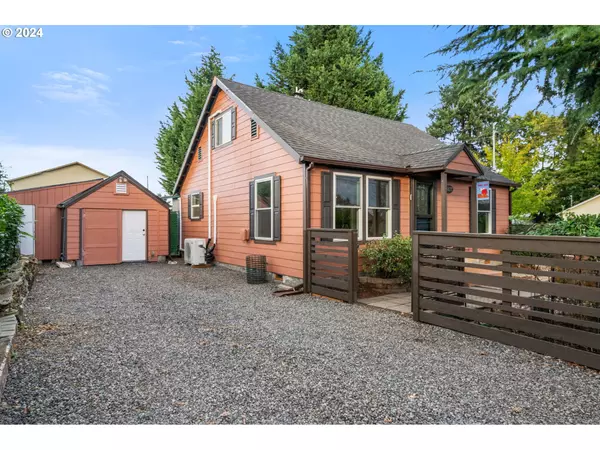Bought with Matin Real Estate
$455,000
$446,000
2.0%For more information regarding the value of a property, please contact us for a free consultation.
3 Beds
1 Bath
1,473 SqFt
SOLD DATE : 06/14/2024
Key Details
Sold Price $455,000
Property Type Single Family Home
Sub Type Single Family Residence
Listing Status Sold
Purchase Type For Sale
Square Footage 1,473 sqft
Price per Sqft $308
MLS Listing ID 24495806
Sold Date 06/14/24
Style Stories2, Bungalow
Bedrooms 3
Full Baths 1
Year Built 1950
Annual Tax Amount $3,517
Tax Year 2023
Lot Size 4,791 Sqft
Property Description
Nestled in the heart of Portland, Oregon, this charming two-story bungalow at 6537 SE Clatsop ST has a blend of comfort and style. This 3 bedroom w/ bonus room, boasts an impressive 7 out of 10 energy rating making it not only inviting but also environmentally conscious. The first feature to set this apart is the upscale electric gate that you will enter through as you come into the beautiful manicured front yard. The oversized corner lot is fully fenced, has a lush lawn, back deck and provides privacy to enjoy yourself and entertain company. New kitchen flooring and kitchen cabinets as of April 2024. The lovely French doors leading to the backyard are great in the Summertime to allow for easy access in and out of the home w/ a built in screen system to keep those pesty bugs out. You'll find thoughtfully placed windows that allow for ample natural light throughout the home and the two-story layout ensures for privacy and versatility, making this bungalow a perfect home for a variety of lifestyles. Situated in the Brentwood-Darlington Neighborhood, this home enjoys proximity to local amenities, parks, schools, and the diverse attractions that Portland has to offer. Contact the Listing Agent for your private showing and home warranty included with any accepted offer. [Home Energy Score = 7. HES Report at https://rpt.greenbuildingregistry.com/hes/OR10222316]
Location
State OR
County Multnomah
Area _143
Zoning R5
Rooms
Basement Crawl Space
Interior
Interior Features Laminate Flooring, Laundry, Washer Dryer
Heating Ductless, Forced Air, Mini Split
Cooling Central Air, Mini Split
Fireplaces Number 1
Appliance Disposal, Free Standing Gas Range, Free Standing Refrigerator, Microwave, Range Hood
Exterior
Exterior Feature Deck, Fenced, Garden, Gas Hookup, Porch, Tool Shed, Workshop, Yard
Parking Features Converted, Detached
Roof Type Composition
Garage Yes
Building
Lot Description Corner Lot, Gated, Level
Story 2
Foundation Concrete Perimeter
Sewer Public Sewer
Water Public Water
Level or Stories 2
Schools
Elementary Schools Whitman
Middle Schools Lane
High Schools Cleveland
Others
Senior Community No
Acceptable Financing Cash, Conventional, FHA, VALoan
Listing Terms Cash, Conventional, FHA, VALoan
Read Less Info
Want to know what your home might be worth? Contact us for a FREE valuation!

Our team is ready to help you sell your home for the highest possible price ASAP









