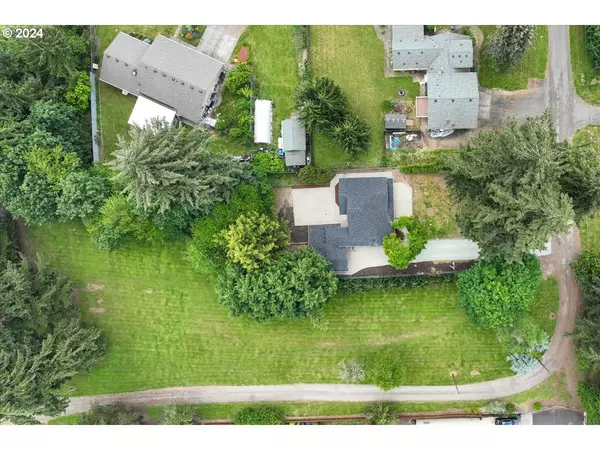Bought with RE/MAX Equity Group
$470,000
$469,900
For more information regarding the value of a property, please contact us for a free consultation.
3 Beds
1.1 Baths
1,140 SqFt
SOLD DATE : 06/14/2024
Key Details
Sold Price $470,000
Property Type Single Family Home
Sub Type Single Family Residence
Listing Status Sold
Purchase Type For Sale
Square Footage 1,140 sqft
Price per Sqft $412
MLS Listing ID 24340231
Sold Date 06/14/24
Style Stories1, Bungalow
Bedrooms 3
Full Baths 1
Year Built 1953
Annual Tax Amount $3,176
Tax Year 2023
Lot Size 10,890 Sqft
Property Description
Beautifully remodeled country feel bungalow on BIG fully fenced private lot in excellent centrally located neighborhood. Wonderful treed setting welcomes you to this fully updated and remodeled home. Open bright and light living room, features include luxury vinyl plank flooring throughout. NEW paint in and out. NEW kitchen cabinets, NEW quartz counters, NEW stainless appliances. Remodeled bathrooms. 3rd bedroom/Bonus room detached for a possible ADU set/up. Covered back porch, Expansive exposed aggregate patio for entertaining, Private fenced backyard with storage sheds. NEW roof, Vinyl windows. Quiet dead end road, Room for RV parking, Quick drive to shopping and freeways. Close to community park.
Location
State WA
County Clark
Area _15
Rooms
Basement Crawl Space
Interior
Interior Features Laminate Flooring, Laundry, Luxury Vinyl Plank, Luxury Vinyl Tile
Heating Wall Heater
Appliance Dishwasher, Free Standing Range, Quartz, Range Hood, Stainless Steel Appliance
Exterior
Exterior Feature Fenced, Guest Quarters, Outbuilding, Patio, Porch, R V Parking, Security Lights, Tool Shed, Yard
Parking Features Detached, ExtraDeep
Garage Spaces 1.0
Roof Type Composition
Garage Yes
Building
Lot Description Gated, Level, Private, Trees
Story 1
Foundation Concrete Perimeter
Sewer Septic Tank
Water Public Water
Level or Stories 1
Schools
Elementary Schools Minnehaha
Middle Schools Jason Lee
High Schools Hudsons Bay
Others
Senior Community No
Acceptable Financing Cash, Conventional, FHA, VALoan
Listing Terms Cash, Conventional, FHA, VALoan
Read Less Info
Want to know what your home might be worth? Contact us for a FREE valuation!

Our team is ready to help you sell your home for the highest possible price ASAP








