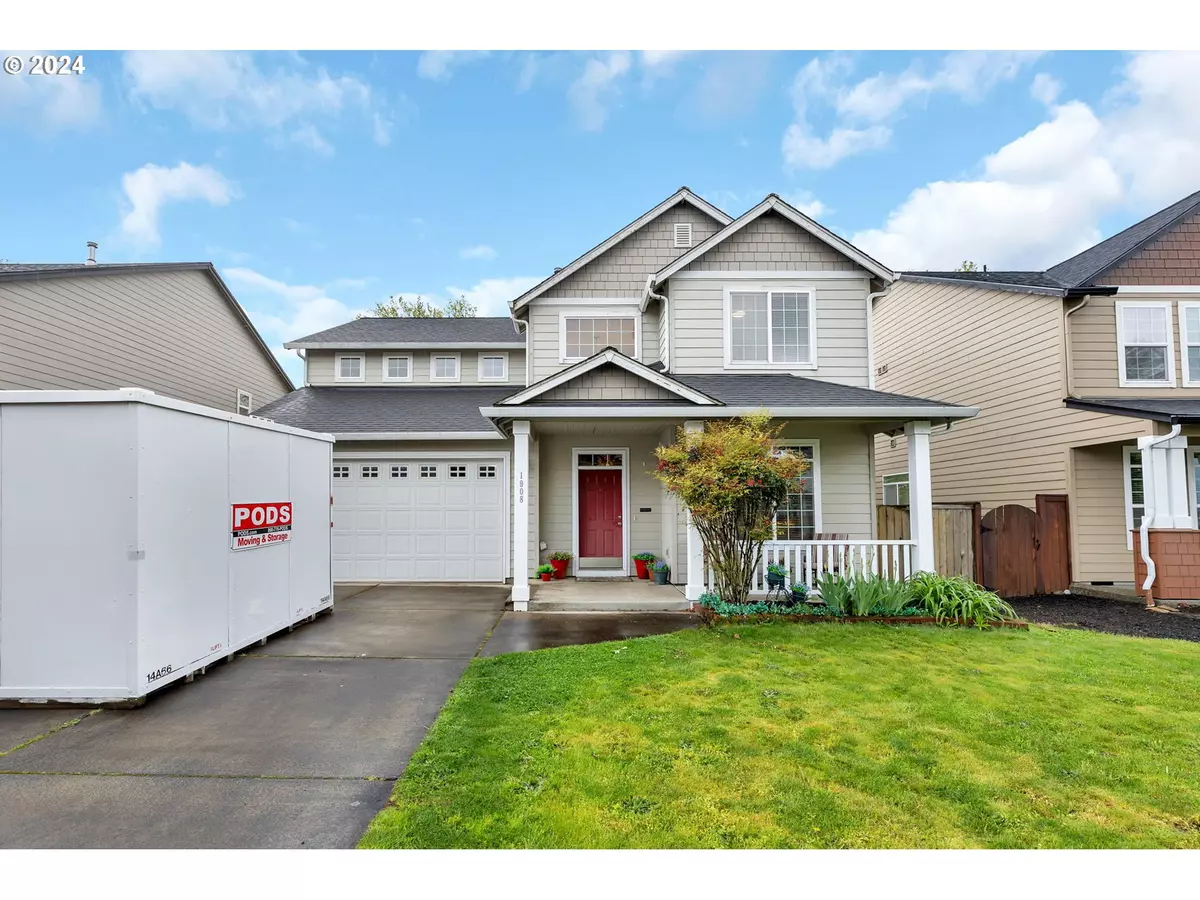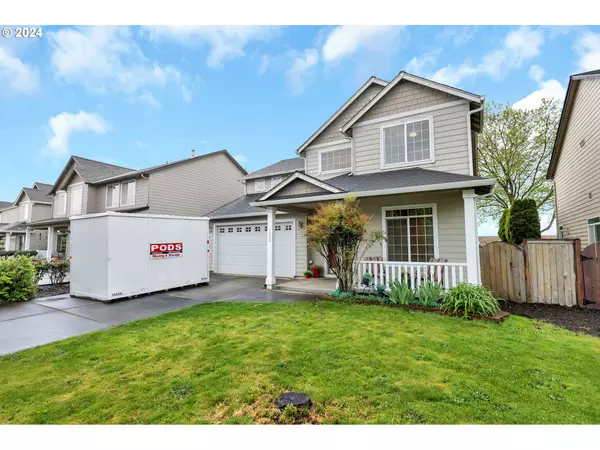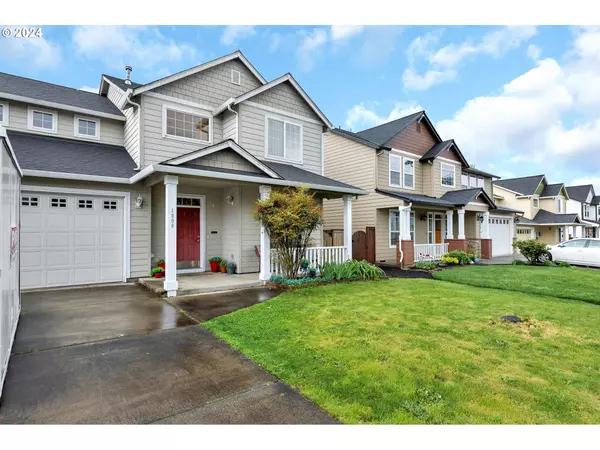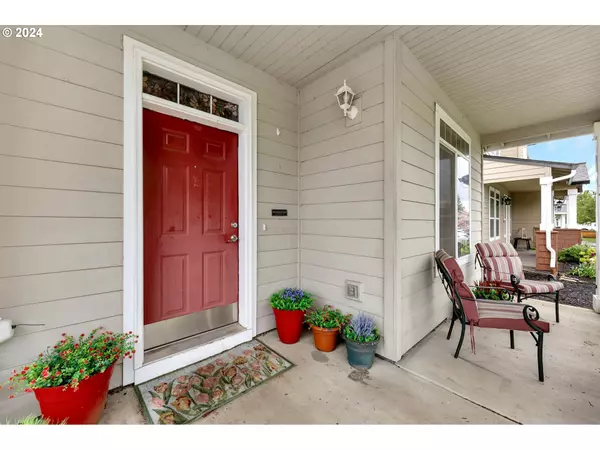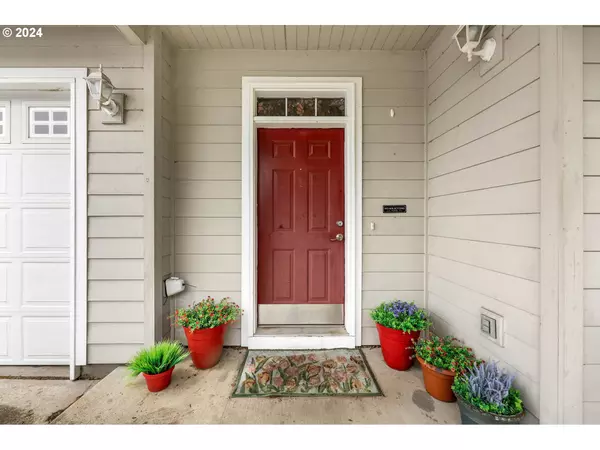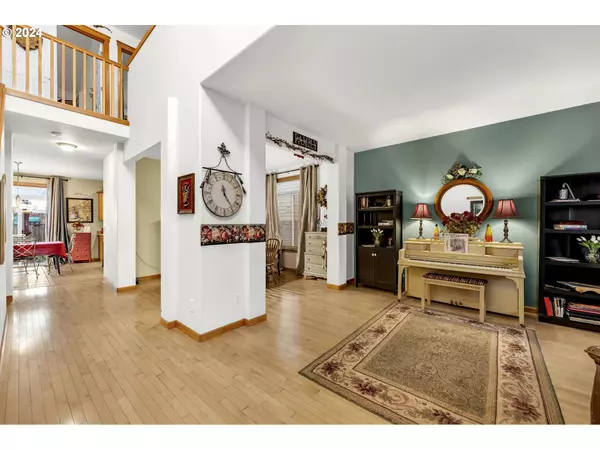Bought with Opt Real Estate
$500,000
$475,000
5.3%For more information regarding the value of a property, please contact us for a free consultation.
3 Beds
2.1 Baths
2,337 SqFt
SOLD DATE : 06/13/2024
Key Details
Sold Price $500,000
Property Type Single Family Home
Sub Type Single Family Residence
Listing Status Sold
Purchase Type For Sale
Square Footage 2,337 sqft
Price per Sqft $213
Subdivision Morningstar View
MLS Listing ID 24180013
Sold Date 06/13/24
Style Stories2
Bedrooms 3
Full Baths 2
Year Built 2004
Annual Tax Amount $5,140
Tax Year 2024
Lot Size 6,098 Sqft
Property Description
Come spread out in this large 3 bedroom plus bonus room home built by New Tradition. Upon entering the home, you'll see hardwood floors throughout and plenty of space for entertaining or for curling up for some alone time. The kitchen has great functionality with pull out shelves in the cupboards, an island, and a pantry. As you head upstairs you'll see more hardwoods as well as a large primary suite, two generous sized bedrooms, a laundry room, and a large bonus room that was being used as a bedroom. The bonus room has plenty of space for different activities. Bring your creativity to this large level back yard. It would be great for entertaining or to turn into a gardener's paradise since the yard gets lots of natural light and there are no houses behind this one. This home is located near food, shopping, a neighborhood garden, and multiple parks as well!
Location
State WA
County Clark
Area _26
Zoning R1-6
Rooms
Basement Crawl Space
Interior
Interior Features Ceiling Fan, Garage Door Opener, Hardwood Floors, High Speed Internet, Laundry, Luxury Vinyl Plank, Plumbed For Central Vacuum, Tile Floor, Vinyl Floor, Wallto Wall Carpet, Wood Floors
Heating Forced Air
Cooling Air Conditioning Ready
Appliance Dishwasher, Disposal, Free Standing Range, Free Standing Refrigerator, Island, Microwave, Pantry, Tile
Exterior
Exterior Feature Fenced, Patio, Porch, Public Road, Yard
Parking Features Attached
Garage Spaces 2.0
View Park Greenbelt
Roof Type Composition
Garage Yes
Building
Lot Description Level
Story 2
Sewer Public Sewer
Water Public Water
Level or Stories 2
Schools
Elementary Schools Harmony
Middle Schools Pacific
High Schools Union
Others
Senior Community No
Acceptable Financing Cash, Conventional, FHA, VALoan
Listing Terms Cash, Conventional, FHA, VALoan
Read Less Info
Want to know what your home might be worth? Contact us for a FREE valuation!

Our team is ready to help you sell your home for the highest possible price ASAP



