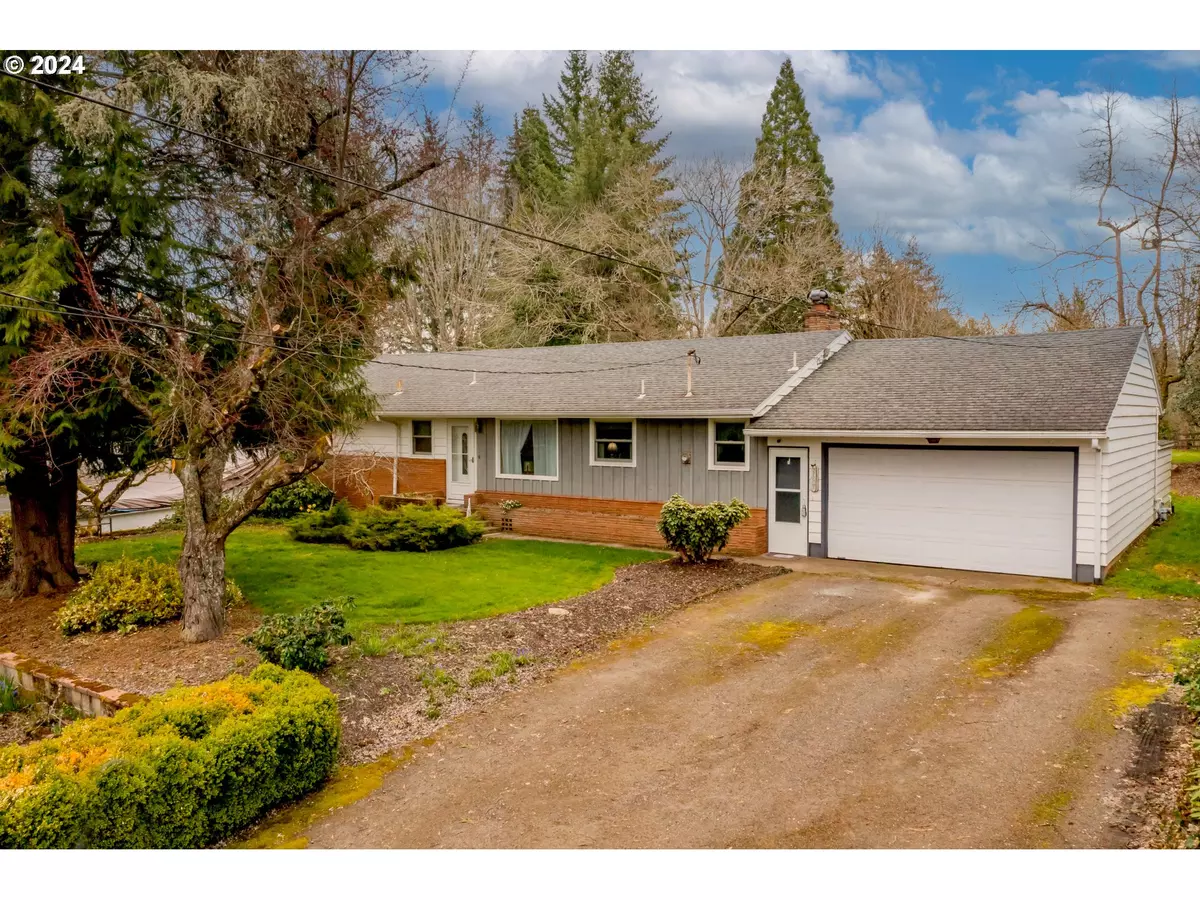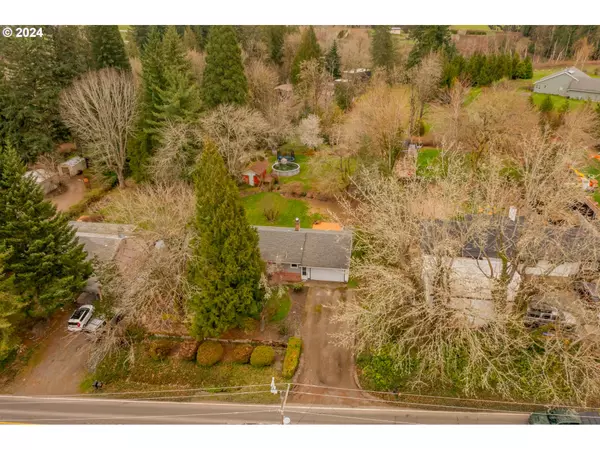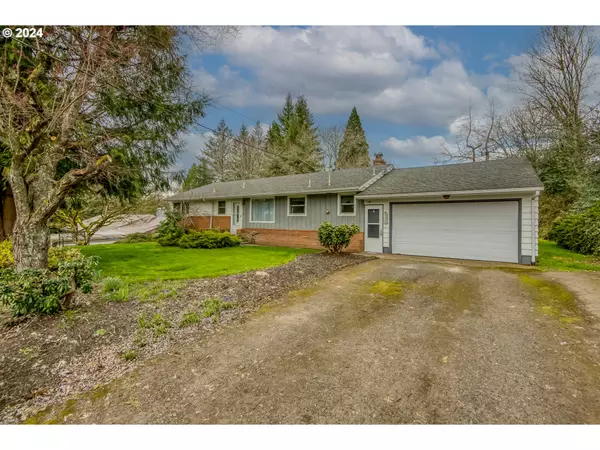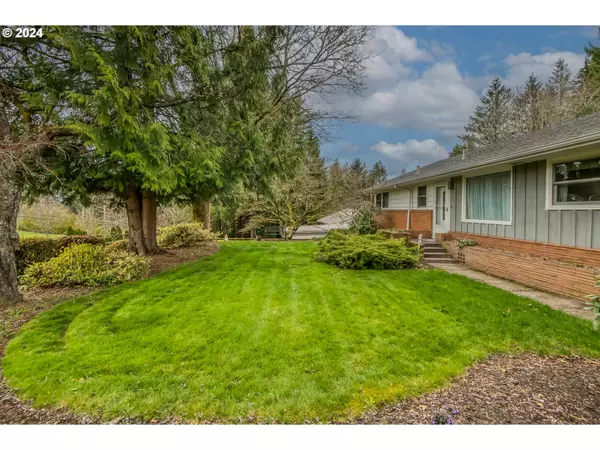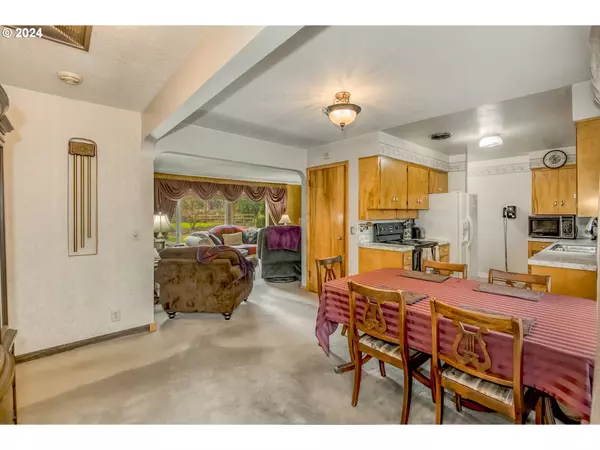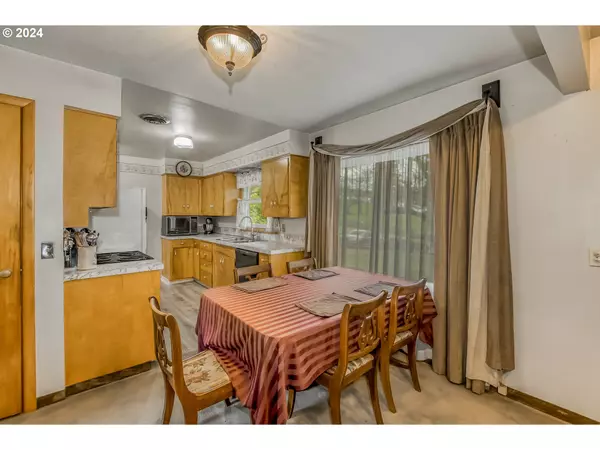Bought with John L. Scott Portland Metro
$425,000
$459,900
7.6%For more information regarding the value of a property, please contact us for a free consultation.
3 Beds
1.1 Baths
1,286 SqFt
SOLD DATE : 06/11/2024
Key Details
Sold Price $425,000
Property Type Single Family Home
Sub Type Single Family Residence
Listing Status Sold
Purchase Type For Sale
Square Footage 1,286 sqft
Price per Sqft $330
Subdivision Powell Valley
MLS Listing ID 24536497
Sold Date 06/11/24
Style Stories1, Ranch
Bedrooms 3
Full Baths 1
Year Built 1955
Annual Tax Amount $4,101
Tax Year 2023
Lot Size 0.450 Acres
Property Description
You have just found a classic mid-century modern one level cosmetic fixer with an o'size 2 car garage located on a desirable 0.45 acre level lot. The generous living room incl coved ceiling detail, built-ins, wood burning brick fireplace & large east facing windows to the backyard. Kitchen boasts original birch cabinetry, built-in spice storage, pantry & all appliances including the refrigerator. Main bathroom incl birch vanity, mid century tile accents & tub/shower. All bedrooms incl hardwood floors and built-in dresser drawers. Amenities incl powder bathroom off the kitchen, newer energy efficient vinyl windows, classic door chime, extra thick wood LAP siding, large front brick planter, forced air natural gas heat, central AC, recent natural gas hot water heater, generous patio, recent deck & 2 roomy storage sheds. Hurry on this one!!
Location
State OR
County Multnomah
Area _144
Zoning MUA20
Rooms
Basement Crawl Space, None
Interior
Interior Features Ceiling Fan, Garage Door Opener, Hardwood Floors, Laminate Flooring, Laundry, Vinyl Floor, Wallto Wall Carpet
Heating Forced Air
Cooling Central Air
Fireplaces Number 1
Fireplaces Type Wood Burning
Appliance Dishwasher, Free Standing Range, Free Standing Refrigerator, Pantry, Plumbed For Ice Maker
Exterior
Exterior Feature Above Ground Pool, Deck, Fenced, Outbuilding, Patio, Storm Door, Tool Shed, Yard
Parking Features Attached, Oversized
Garage Spaces 2.0
View Trees Woods
Roof Type Composition
Garage Yes
Building
Lot Description Gentle Sloping, Level, Private, Public Road, Trees
Story 1
Foundation Concrete Perimeter
Sewer Septic Tank
Water Public Water
Level or Stories 1
Schools
Elementary Schools Powell Valley
Middle Schools Gordon Russell
High Schools Sam Barlow
Others
Senior Community No
Acceptable Financing Cash, Conventional
Listing Terms Cash, Conventional
Read Less Info
Want to know what your home might be worth? Contact us for a FREE valuation!

Our team is ready to help you sell your home for the highest possible price ASAP



