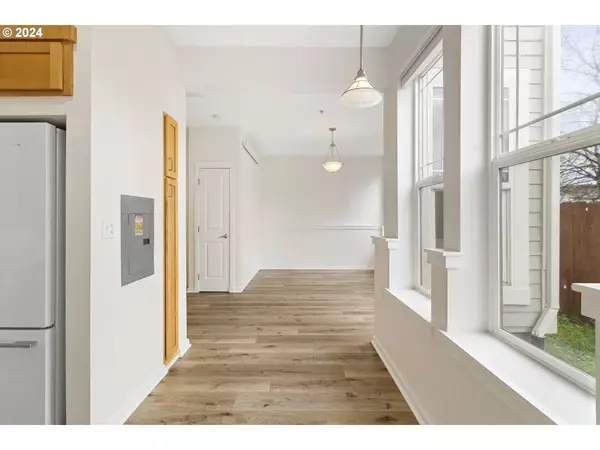Bought with The Agency Portland
$275,000
$279,000
1.4%For more information regarding the value of a property, please contact us for a free consultation.
3 Beds
1.1 Baths
865 SqFt
SOLD DATE : 06/11/2024
Key Details
Sold Price $275,000
Property Type Condo
Sub Type Condominium
Listing Status Sold
Purchase Type For Sale
Square Footage 865 sqft
Price per Sqft $317
Subdivision Brentwood - Darlington
MLS Listing ID 24055654
Sold Date 06/11/24
Style Stories2, Contemporary
Bedrooms 3
Full Baths 1
Condo Fees $275
HOA Fees $275/mo
Year Built 2000
Annual Tax Amount $3,012
Tax Year 2023
Property Description
Embrace the warmth and charm of the cherished Brentwood-Darlington neighborhood in this end-unit townhome! Step into bounds of natural light, high ceilings, and upgraded flooring. Enjoy the convenience of a main-level primary bedroom and an ADA-compliant full bathroom. Upstairs you'll find an additional two bedrooms and half bath. The low maintenance backyard is fully fenced with a patio and greenspace. Additional on-site storage! Dedicated parking and plenty of on/off-street parking. Nestled within a quaint townhome community, this residence offers the best of both worlds - a serene retreat and easy access to the vibrant pulse of nearby restaurants, shops, and parks. With the HOA covering water, sewer, grounds, and exterior maintenance, your days are free to savor the joys of homeownership without the hassle. Perfectly situated near popular amenities, this home offers the ideal blend of comfort and convenience!
Location
State OR
County Multnomah
Area _143
Rooms
Basement Crawl Space
Interior
Interior Features High Ceilings, Laundry
Heating Zoned
Appliance Dishwasher, Disposal, Free Standing Range, Free Standing Refrigerator
Exterior
Exterior Feature Fenced, Patio, Yard
Roof Type Composition
Garage No
Building
Lot Description Level
Story 2
Foundation Concrete Perimeter
Sewer Public Sewer
Water Public Water
Level or Stories 2
Schools
Elementary Schools Woodmere
Middle Schools Lane
High Schools Franklin
Others
Senior Community No
Acceptable Financing Cash, Conventional
Listing Terms Cash, Conventional
Read Less Info
Want to know what your home might be worth? Contact us for a FREE valuation!

Our team is ready to help you sell your home for the highest possible price ASAP









