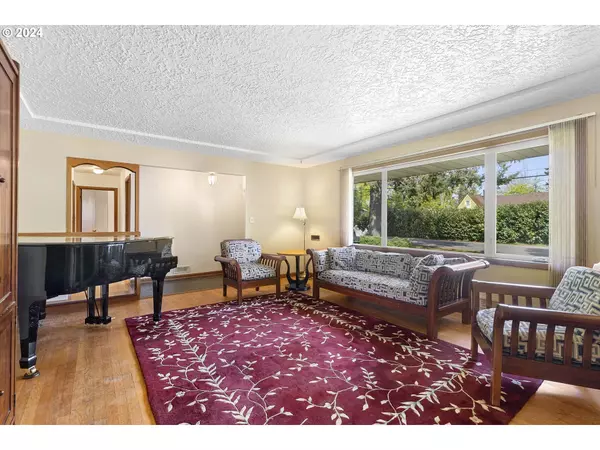Bought with Inhabit Real Estate
$550,000
$549,900
For more information regarding the value of a property, please contact us for a free consultation.
4 Beds
2.1 Baths
2,710 SqFt
SOLD DATE : 06/11/2024
Key Details
Sold Price $550,000
Property Type Single Family Home
Sub Type Single Family Residence
Listing Status Sold
Purchase Type For Sale
Square Footage 2,710 sqft
Price per Sqft $202
MLS Listing ID 24194930
Sold Date 06/11/24
Style Ranch
Bedrooms 4
Full Baths 2
Year Built 1959
Annual Tax Amount $6,448
Tax Year 2023
Lot Size 0.370 Acres
Property Description
Spacious and Solid mid-century on a huge lot, featuring 24 x 20 workshop/studio! Since 2020, owners have had the following updated: Installed new gas furnace & central air, new roof (complete tear-off, all new plywood), gutters & downspouts on house, patio, and workshop, chimney rebuild from roofline, and professional tree care for all trees on property. An induction cooktop stove was installed, new refrigerator, under-sink disposal, dedicated small capacity water heater serving half bath, new toilet in half bath, remodeled main bathroom, paint on main floor (and some in basement). The living room has a Regency high-efficiency hybrid "triple burn" wood stove insert.Hardwoods on main level in living room and bedrooms. Kitchen connects to a large family room/dining room with sliding glass door leading out to a covered patio. There's a large double-garage with 2 workbenches and a spacious, easily accessible attic. 3-car wide driveway. Basement also includes a workshop.25x19 outbuilding workshop on concrete with 220 electrical & wood stove. Second outbuilding with garden shed, carport, & woodshed.3 sizable, prepared raised garden beds ready for your plants. Yard features raspberries, blueberries, apple & plum trees.Charming back patio overlooking expansive yard with a decorative & functional fire pit by garden.Potential for separate living space downstairs with side entrance, large living room, bedroom, fireplace, and wet bar.87 Bike Score, 74 Walk Score with easy access to new neighborhood Greenway on SE 78th & 1.0 mile bike to Springwater Corridor Trail via new improved bike access through Flavel Park. Close to transit routes, shopping in Woodstock, Milwaukie, Johnson Creek, and Clackamas areas. 2 miles to the New Seasons in Woodstock, 1.5 miles to Trader Joes in Clackamas, 8 minute walk to Grocery Outlet. One mile to Mt Scott Community Center and Park and Brentwood City Park. Great for anyone that craves space! This home has been a delight to live in. [Home Energy Score = 3. HES Report at https://rpt.greenbuildingregistry.com/hes/OR10139667]
Location
State OR
County Multnomah
Area _143
Zoning RM1
Rooms
Basement Full Basement, Partially Finished, Storage Space
Interior
Interior Features Garage Door Opener, Hardwood Floors, High Speed Internet, Laundry, Washer Dryer
Heating Forced Air95 Plus
Cooling Central Air
Fireplaces Number 2
Fireplaces Type Stove, Wood Burning
Appliance Builtin Oven, Builtin Range, Cooktop, Dishwasher, Disposal, Free Standing Refrigerator, Induction Cooktop, Range Hood
Exterior
Exterior Feature Covered Patio, Fenced, Fire Pit, Garden, Outbuilding, Patio, R V Parking, R V Boat Storage, Tool Shed, Workshop, Yard
Parking Features Attached, Oversized
Garage Spaces 2.0
Roof Type Composition
Garage Yes
Building
Lot Description Level
Story 2
Foundation Concrete Perimeter
Sewer Public Sewer
Water Public Water
Level or Stories 2
Schools
Elementary Schools Whitman
Middle Schools Lane
High Schools Cleveland
Others
Senior Community No
Acceptable Financing Cash, Conventional, FHA, VALoan
Listing Terms Cash, Conventional, FHA, VALoan
Read Less Info
Want to know what your home might be worth? Contact us for a FREE valuation!

Our team is ready to help you sell your home for the highest possible price ASAP









