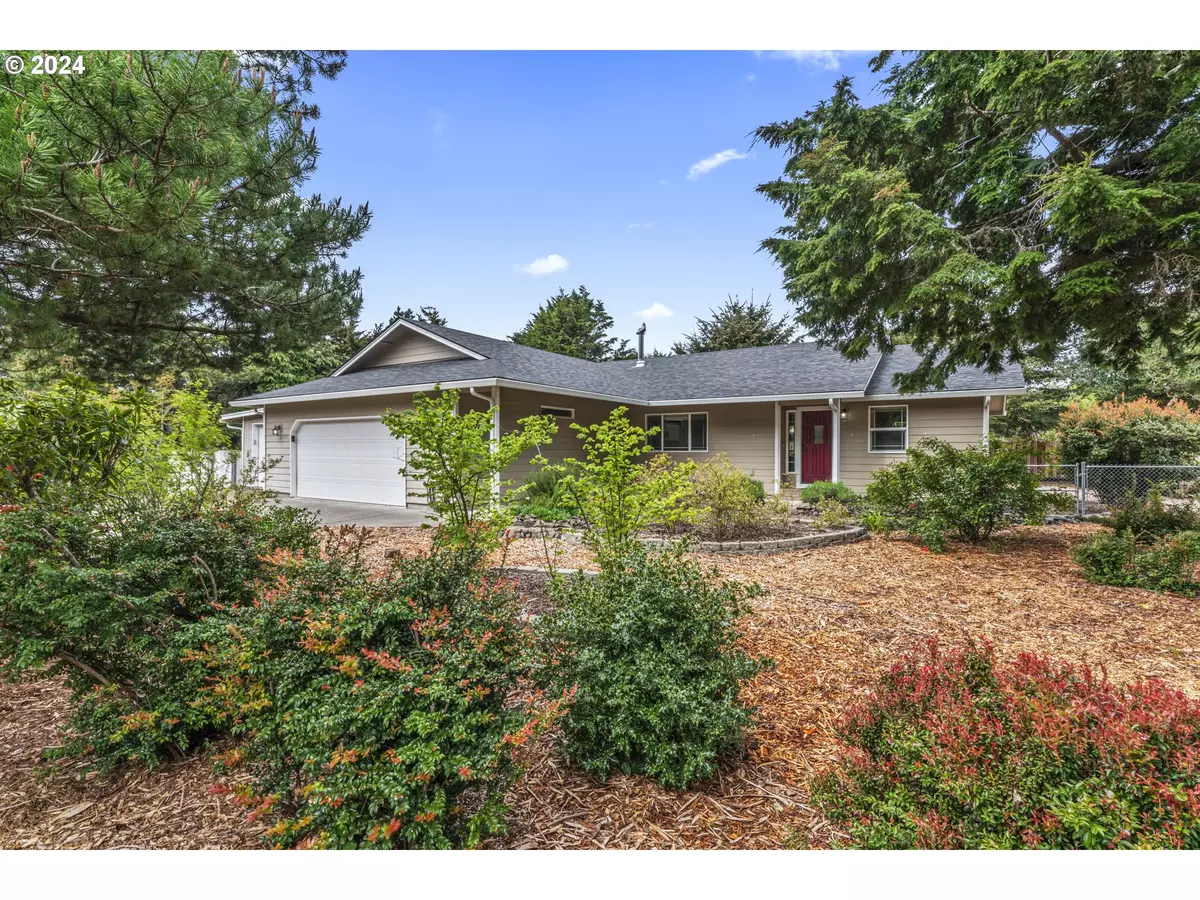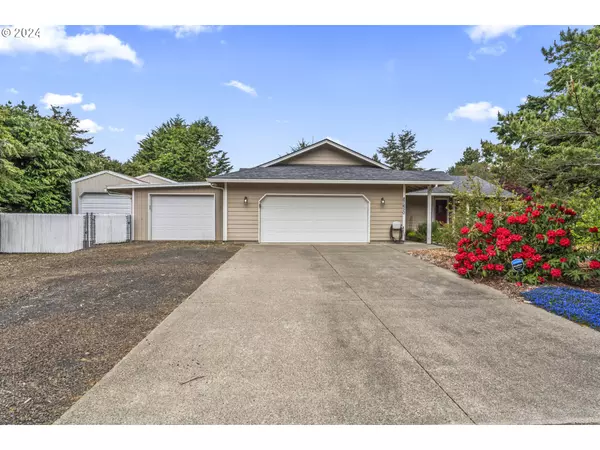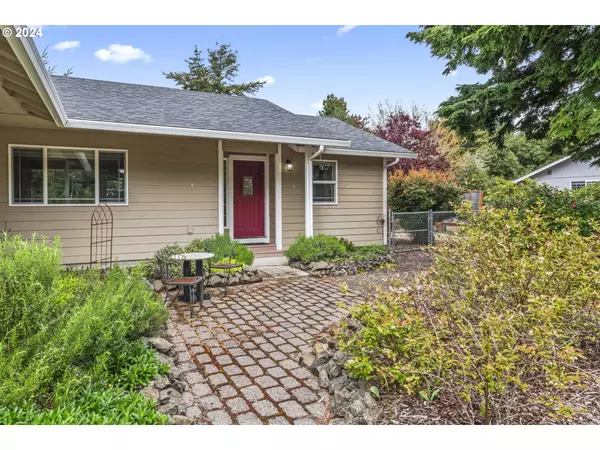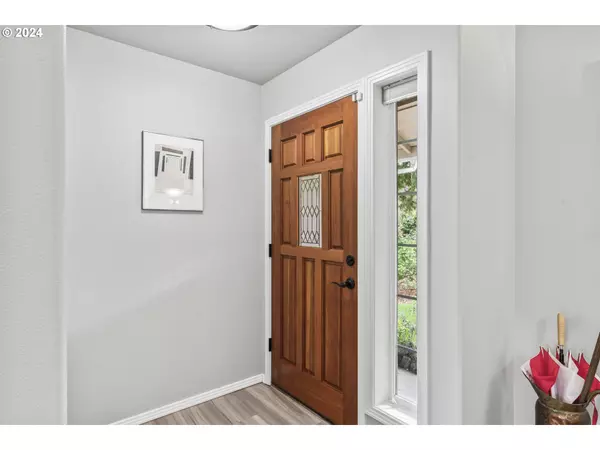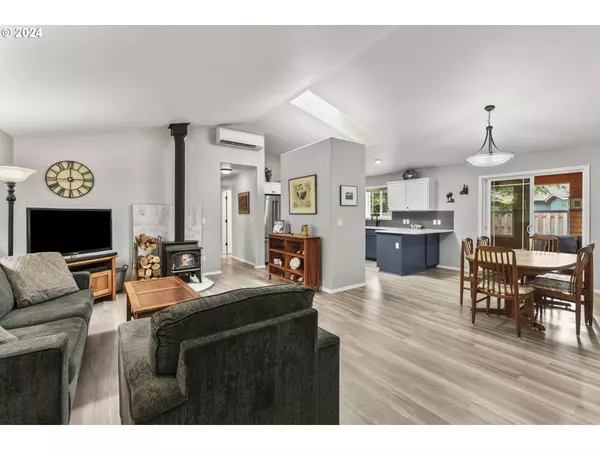Bought with Windermere Real Estate Lane County
$550,000
$565,000
2.7%For more information regarding the value of a property, please contact us for a free consultation.
3 Beds
2 Baths
1,498 SqFt
SOLD DATE : 06/12/2024
Key Details
Sold Price $550,000
Property Type Single Family Home
Sub Type Single Family Residence
Listing Status Sold
Purchase Type For Sale
Square Footage 1,498 sqft
Price per Sqft $367
Subdivision Idylewood
MLS Listing ID 24420694
Sold Date 06/12/24
Style Stories1, Ranch
Bedrooms 3
Full Baths 2
Year Built 2001
Annual Tax Amount $2,608
Tax Year 2023
Lot Size 0.290 Acres
Property Description
This pristine home at 87650 Woodmere West offers an unparalleled living experience. Boasting 3 garages, including an RV garage/workshop, this property is a haven for those with a passion for both comfort and functionality.Spanning 1,498 square feet, this immaculate home features 3 bedrooms. The spacious living and dining areas are enhanced by vaulted ceilings. The dining area opens up to a charming cedar sunroom via a glass slider, perfect for enjoying the serene surroundings.The kitchen is a chef's delight, showcasing stainless steel appliances and abundant natural light streaming in through a skylight. The primary bedroom offers double closets and a private bath with a convenient step-in shower. Two additional bedrooms provide versatility for guests, a home office, or pursuing hobbies.The utility room is both functional and organized, equipped with a sink and ample storage space. The home features a ductless heat pump and zonal heating for year-round comfort. A 3-car garage provides plenty of space for vehicles and storage needs.A separate RV garage with a workshop is a standout feature, measuring 31 feet in depth. Ample parking in front of the home accommodates RVs, boats, or additional vehicles with ease.This property seamlessly combines practicality with elegance, offering a rare opportunity to own a meticulously maintained home in a desirable location.
Location
State OR
County Lane
Area _229
Interior
Interior Features Ceiling Fan, Garage Door Opener, Laundry, Quartz, Skylight, Solar Tube, Vaulted Ceiling, Vinyl Floor, Washer Dryer, Wood Floors
Heating Ductless, Heat Pump, Zoned
Cooling Heat Pump
Fireplaces Number 1
Fireplaces Type Wood Burning
Appliance Dishwasher, Disposal, Free Standing Range, Free Standing Refrigerator, Microwave, Pantry, Quartz, Stainless Steel Appliance
Exterior
Exterior Feature Patio, Porch, R V Hookup, R V Parking, R V Boat Storage, Second Garage, Tool Shed
Parking Features Attached, Detached, Oversized
Garage Spaces 3.0
View Territorial, Trees Woods
Roof Type Composition
Garage Yes
Building
Lot Description Level
Story 1
Sewer Septic Tank
Water Public Water
Level or Stories 1
Schools
Elementary Schools Siuslaw
Middle Schools Siuslaw
High Schools Siuslaw
Others
Senior Community No
Acceptable Financing Cash, Conventional, FHA, USDALoan, VALoan
Listing Terms Cash, Conventional, FHA, USDALoan, VALoan
Read Less Info
Want to know what your home might be worth? Contact us for a FREE valuation!

Our team is ready to help you sell your home for the highest possible price ASAP



