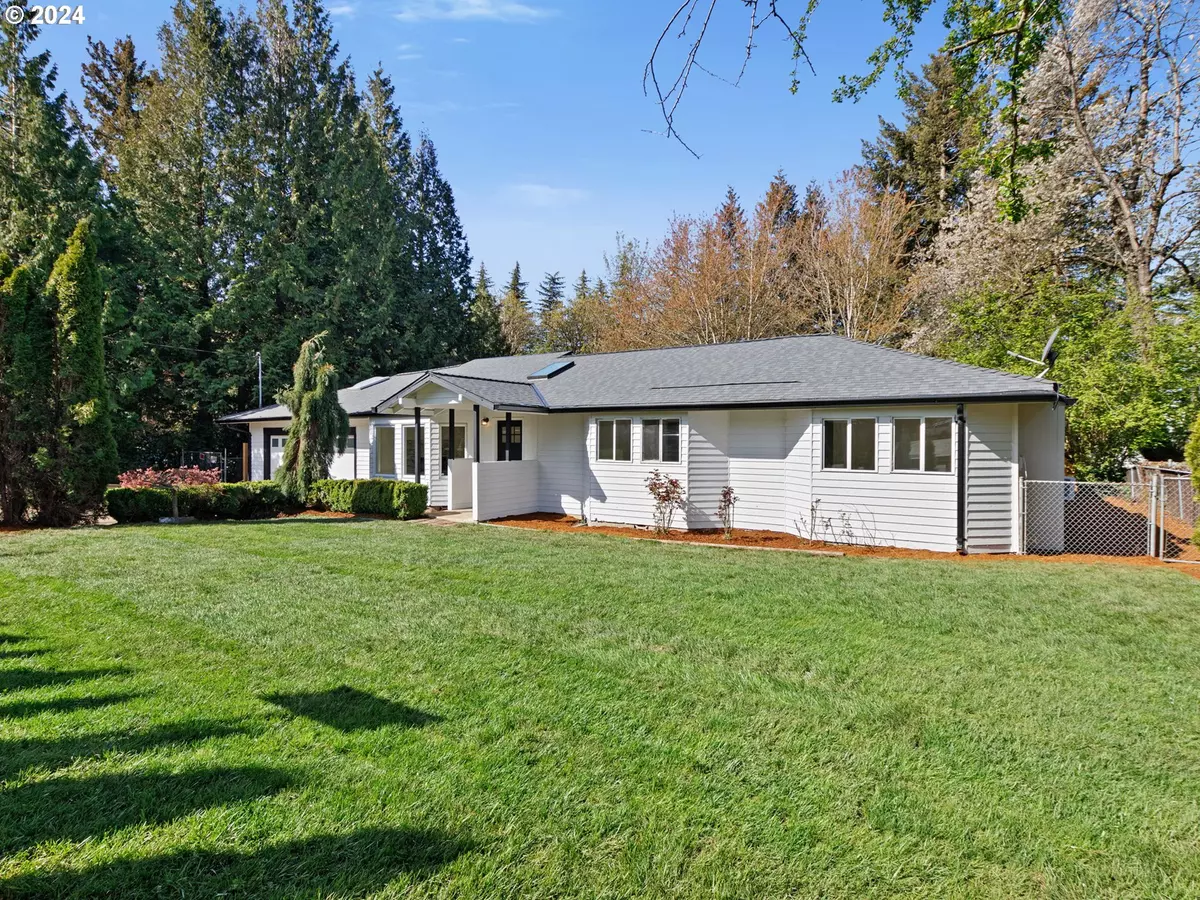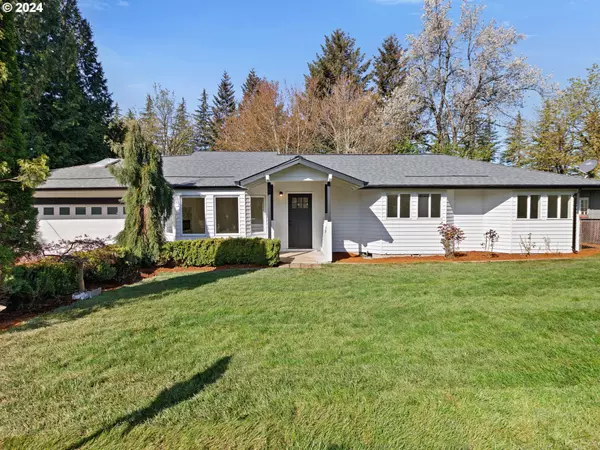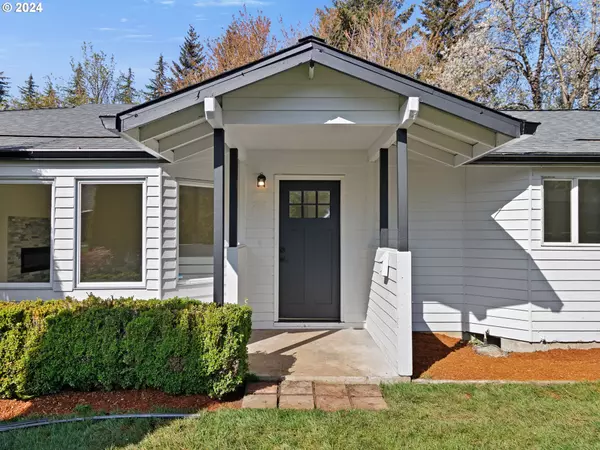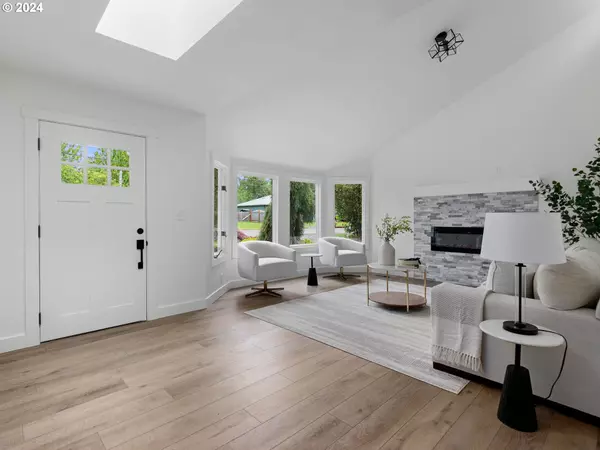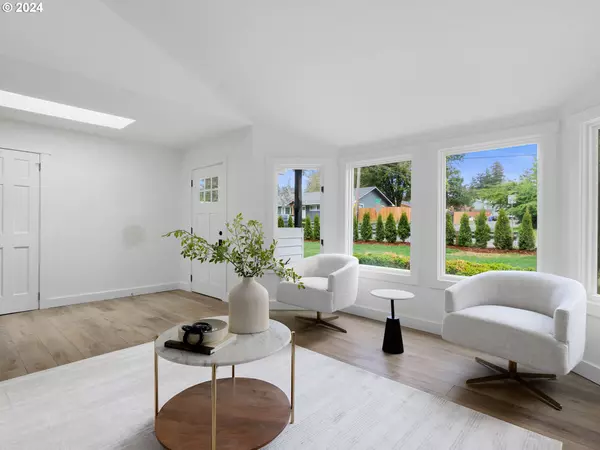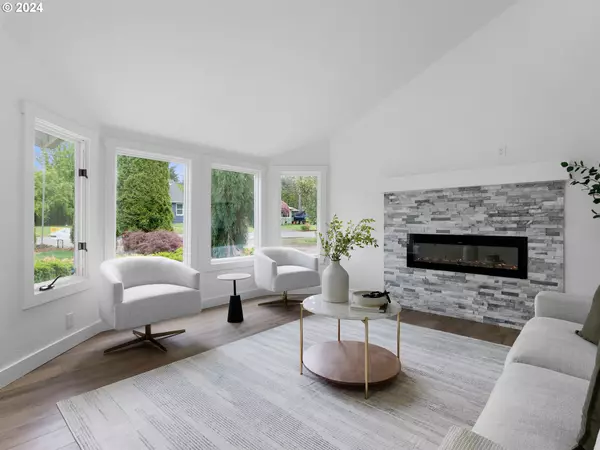Bought with Opt
$549,500
$549,500
For more information regarding the value of a property, please contact us for a free consultation.
4 Beds
3 Baths
2,148 SqFt
SOLD DATE : 06/06/2024
Key Details
Sold Price $549,500
Property Type Single Family Home
Sub Type Single Family Residence
Listing Status Sold
Purchase Type For Sale
Square Footage 2,148 sqft
Price per Sqft $255
MLS Listing ID 24113491
Sold Date 06/06/24
Style Stories1, Ranch
Bedrooms 4
Full Baths 3
Year Built 1954
Annual Tax Amount $4,215
Tax Year 2023
Lot Size 9,147 Sqft
Property Description
Your Forever Home Is Here! Live close to shopping centers, parks and amenities but with plenty of space and natural light! This freshly renovated home boasts skylights throughout with wonderful features like Heated tile, Curbless shower and your very own Gazebo! Enjoy a spacious and naturally lit primary suite on the main level with a spa style primary bathroom. Use the massive bonus room for whatever you want whether its your very own theatre or game room. Enjoy peace and quiet with a semi private, landscaped and fully fenced backyard. There's so many features to see here you just have to come by and take a look, before its gone!
Location
State OR
County Multnomah
Area _144
Rooms
Basement Crawl Space
Interior
Interior Features Heated Tile Floor, High Ceilings, Laundry, Luxury Vinyl Plank, Quartz, Skylight, Soaking Tub, Tile Floor, Vaulted Ceiling, Washer Dryer
Heating Forced Air, Heat Pump
Cooling Air Conditioning Ready
Fireplaces Type Electric
Appliance E N E R G Y S T A R Qualified Appliances, Free Standing Range, Free Standing Refrigerator, Island, Pantry, Pot Filler, Quartz, Stainless Steel Appliance, Tile
Exterior
Exterior Feature Gazebo, Porch, Yard
Parking Features Attached
Garage Spaces 2.0
Roof Type Shingle
Garage Yes
Building
Lot Description Level
Story 1
Foundation Concrete Perimeter
Sewer Public Sewer
Water Public Water
Level or Stories 1
Schools
Elementary Schools North Gresham
Middle Schools Clear Creek
High Schools Gresham
Others
Senior Community No
Acceptable Financing Cash, Conventional, FHA
Listing Terms Cash, Conventional, FHA
Read Less Info
Want to know what your home might be worth? Contact us for a FREE valuation!

Our team is ready to help you sell your home for the highest possible price ASAP



