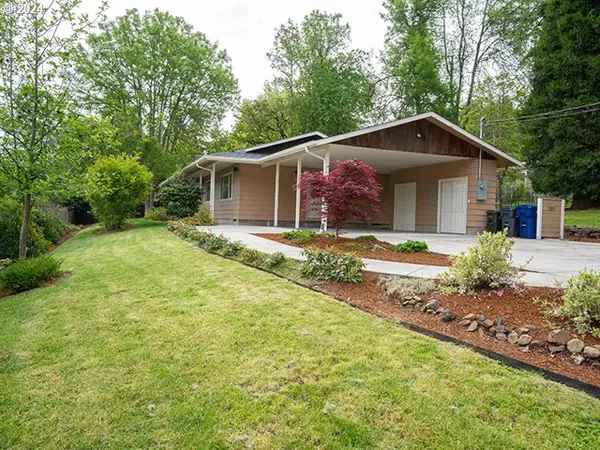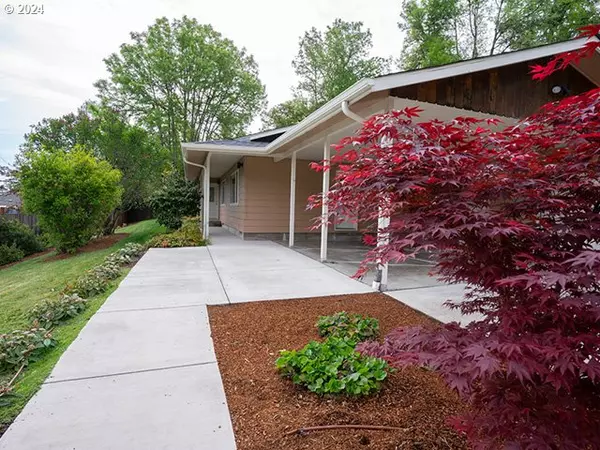Bought with Coldwell Banker Professional Group
$474,000
$479,000
1.0%For more information regarding the value of a property, please contact us for a free consultation.
2 Beds
1.1 Baths
1,440 SqFt
SOLD DATE : 06/06/2024
Key Details
Sold Price $474,000
Property Type Single Family Home
Sub Type Single Family Residence
Listing Status Sold
Purchase Type For Sale
Square Footage 1,440 sqft
Price per Sqft $329
MLS Listing ID 24057034
Sold Date 06/06/24
Style Stories1
Bedrooms 2
Full Baths 1
Year Built 1959
Annual Tax Amount $4,218
Tax Year 2023
Lot Size 10,454 Sqft
Property Description
Open house 5/5 from 12-2pm. Welcome to this charming single-story home nestled on a spacious quarter-acre lot along a peaceful street. As you step inside, you'll immediately appreciate the bright and airy atmosphere, enhanced by natural light streaming through plentiful windows.This lovely home features two bedrooms and one and a half bathrooms, offering comfortable living spaces for both relaxation and functionality. The master bedroom is a cozy retreat, while the additional bedroom provides ample space for family, guests, or a home office.The heart of this home is the inviting living room, complete with a warm gas fireplace that sets the perfect ambiance for relaxing evenings. Beautiful wood flooring flows seamlessly throughout, adding a touch of elegance and ease of maintenance.The kitchen is efficient with modern appliances, granite countertops and marmoleum flooring. It opens to the family room so the chef doesn't miss out on conversation with guests!Outside, the large lot offers plentiful space for gardening, entertainment, and outdoor activities, making it an ideal setting for both privacy and play.This home combines the beauty of one-level living with the convenience of modern amenities and a location that is convenient and sweet. It's truly a gem waiting to be called yours!
Location
State OR
County Lane
Area _244
Rooms
Basement Crawl Space
Interior
Interior Features Hardwood Floors, Laundry, Washer Dryer
Heating Ceiling, Ductless, Mini Split
Cooling Mini Split
Fireplaces Number 1
Fireplaces Type Gas
Appliance Dishwasher, Free Standing Refrigerator, Granite
Exterior
Exterior Feature Patio, Tool Shed, Yard
Parking Features Carport
View Territorial
Roof Type Composition
Garage Yes
Building
Story 1
Sewer Public Sewer
Water Public Water
Level or Stories 1
Schools
Elementary Schools Adams
Middle Schools Arts & Tech
High Schools Churchill
Others
Senior Community No
Acceptable Financing Cash, Conventional, FHA
Listing Terms Cash, Conventional, FHA
Read Less Info
Want to know what your home might be worth? Contact us for a FREE valuation!

Our team is ready to help you sell your home for the highest possible price ASAP








