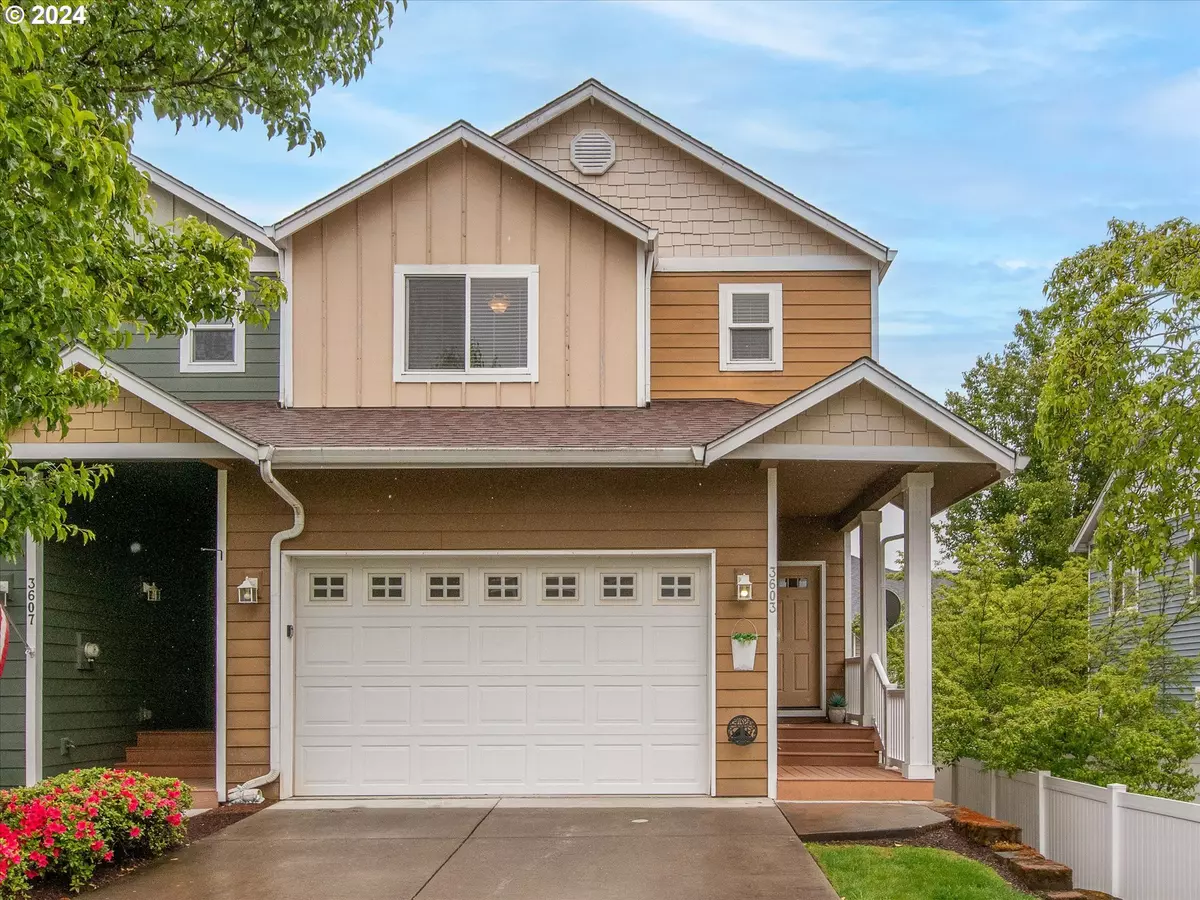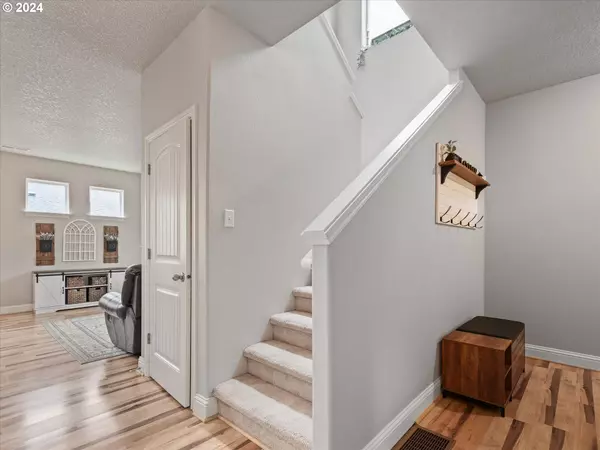Bought with Knipe Realty ERA Powered
$410,000
$395,000
3.8%For more information regarding the value of a property, please contact us for a free consultation.
3 Beds
2.1 Baths
2,082 SqFt
SOLD DATE : 06/05/2024
Key Details
Sold Price $410,000
Property Type Townhouse
Sub Type Townhouse
Listing Status Sold
Purchase Type For Sale
Square Footage 2,082 sqft
Price per Sqft $196
Subdivision Sunrise Place
MLS Listing ID 24588350
Sold Date 06/05/24
Style Townhouse, Tri Level
Bedrooms 3
Full Baths 2
Condo Fees $119
HOA Fees $119/mo
Year Built 2008
Annual Tax Amount $3,460
Tax Year 2023
Lot Size 3,049 Sqft
Property Description
Just the right size terrific townhome in northeast Hazel Dell with nearly 2,100 sq.ft. Lower level flex space ideal for bonus/family room or even an extra large 4th bedroom, includes 3 storage closets and has exterior entry with patio. Bright spaces! High ceilings and laminate flooring throughout entire main level. Open concept living room with gas fireplace plus dining area and kitchen. Upstairs has 3 bedrooms and laundry/utility room. 2 car garage has overhead racks - great for more storage needs and organization. Small neighborhood park/common space. This townhome is centrally located to numerous conveniences and just a few blocks from the Luke Jensen Sports Park and Padden Parkway Trail. HOA covers front yard and common area landscaping/irrigation, roof replacement, fence replacement. Situated on a cul-de-sac with additional parking for guests. OPEN HOUSES 5/4 11-3 & 5/5 1-3
Location
State WA
County Clark
Area _42
Rooms
Basement Exterior Entry, Finished, Full Basement
Interior
Interior Features Ceiling Fan, Garage Door Opener, High Ceilings, Laminate Flooring, Laundry, Vaulted Ceiling, Vinyl Floor, Wallto Wall Carpet
Heating Forced Air
Cooling Air Conditioning Ready
Fireplaces Number 1
Fireplaces Type Gas
Appliance Dishwasher, Disposal, Free Standing Range, Free Standing Refrigerator, Microwave, Plumbed For Ice Maker, Tile
Exterior
Exterior Feature Patio, Porch, Sprinkler, Yard
Parking Features Attached
Garage Spaces 2.0
Roof Type Composition
Garage Yes
Building
Lot Description Cul_de_sac, Level
Story 3
Sewer Public Sewer
Water Public Water
Level or Stories 3
Schools
Elementary Schools Hazel Dell
Middle Schools Gaiser
High Schools Skyview
Others
Senior Community No
Acceptable Financing Cash, Conventional, FHA, VALoan
Listing Terms Cash, Conventional, FHA, VALoan
Read Less Info
Want to know what your home might be worth? Contact us for a FREE valuation!

Our team is ready to help you sell your home for the highest possible price ASAP








