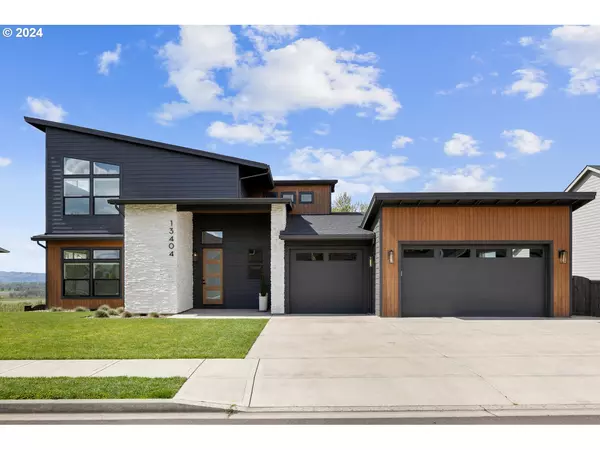Bought with Redfin
$1,525,000
$1,595,000
4.4%For more information regarding the value of a property, please contact us for a free consultation.
5 Beds
4 Baths
4,026 SqFt
SOLD DATE : 06/04/2024
Key Details
Sold Price $1,525,000
Property Type Single Family Home
Sub Type Single Family Residence
Listing Status Sold
Purchase Type For Sale
Square Footage 4,026 sqft
Price per Sqft $378
MLS Listing ID 24204084
Sold Date 06/04/24
Style Custom Style, Modern
Bedrooms 5
Full Baths 4
Condo Fees $87
HOA Fees $87/mo
Year Built 2019
Annual Tax Amount $11,374
Tax Year 2023
Lot Size 0.350 Acres
Property Description
Your dream home awaits, designed to capture exquisite and captivating views with floor-to-ceiling windows, outdoor entertaining spaces, and nature's artistry outside your door. This intentionally designed home provides a space for everyone, from the spa-like main floor primary suite to the gourmet kitchen created for the most discerning chef, and the guest suite/ADU, the perfect space for family or guests, separate from the bustle of the home. See if you kind find the hidden room, which wall is it located behind? Soaring ceilings complement the open great room, showcasing the breathtaking river, city, and territorial views. Watch the bald eagles from your backyard and deck, and eat fresh berries from your garden. With top-rated schools and convenient access to amenities and freeways, this property offers the perfect blend of luxury and practicality. With everything meticulously designed and move-in ready, it's a turnkey opportunity for those seeking the ultimate views and dream home experience.
Location
State WA
County Clark
Area _43
Rooms
Basement Finished, Full Basement
Interior
Interior Features Engineered Hardwood, Garage Door Opener, High Ceilings, High Speed Internet, Laundry, Quartz, Separate Living Quarters Apartment Aux Living Unit, Soaking Tub, Tile Floor, Wallto Wall Carpet
Heating Forced Air
Cooling Central Air
Fireplaces Number 1
Fireplaces Type Gas
Appliance Cooktop, Dishwasher, Disposal, Free Standing Gas Range, Gas Appliances, Instant Hot Water, Island, Microwave, Pantry, Plumbed For Ice Maker, Quartz, Range Hood, Solid Surface Countertop, Stainless Steel Appliance
Exterior
Exterior Feature Covered Deck, Covered Patio, Deck, Dog Run, Fenced, Garden, Gas Hookup, Patio, Porch, Public Road, Raised Beds, Sprinkler, Yard
Parking Features Attached, Oversized
Garage Spaces 3.0
View River, Seasonal, Territorial
Roof Type Composition
Garage Yes
Building
Lot Description Gentle Sloping, Green Belt, Level, Private, Public Road, Secluded
Story 3
Foundation Slab
Sewer Public Sewer
Water Public Water
Level or Stories 3
Schools
Elementary Schools Felida
Middle Schools Jefferson
High Schools Skyview
Others
Senior Community No
Acceptable Financing Cash, Conventional, FHA, VALoan
Listing Terms Cash, Conventional, FHA, VALoan
Read Less Info
Want to know what your home might be worth? Contact us for a FREE valuation!

Our team is ready to help you sell your home for the highest possible price ASAP








