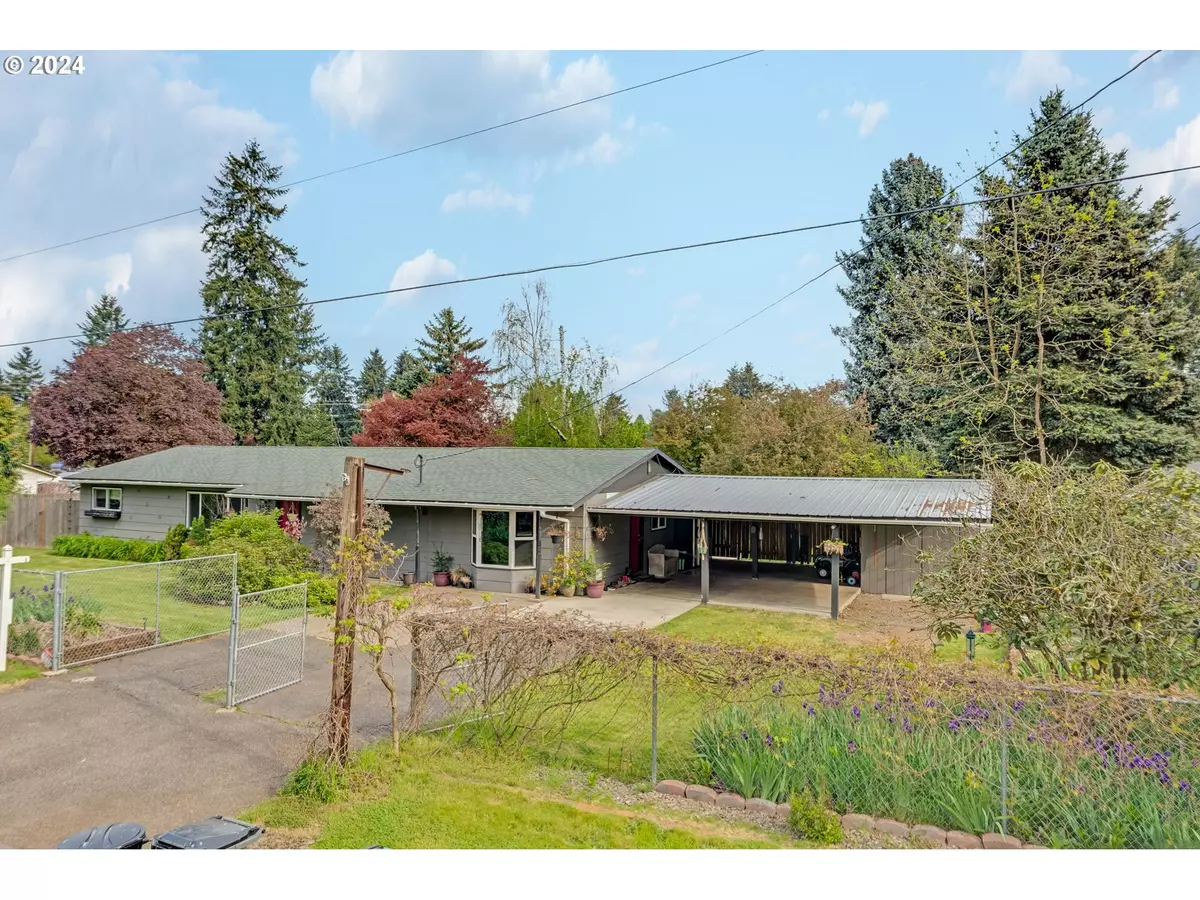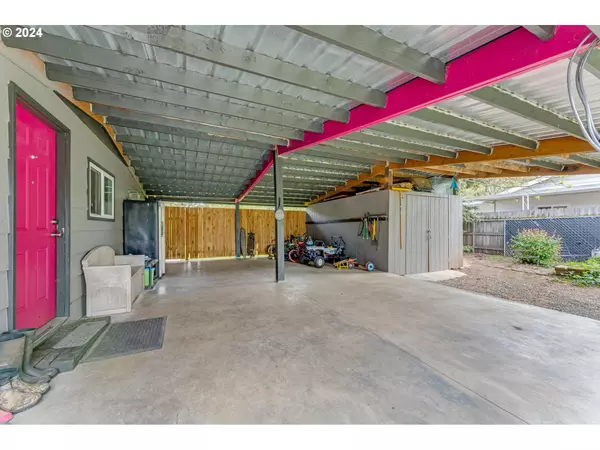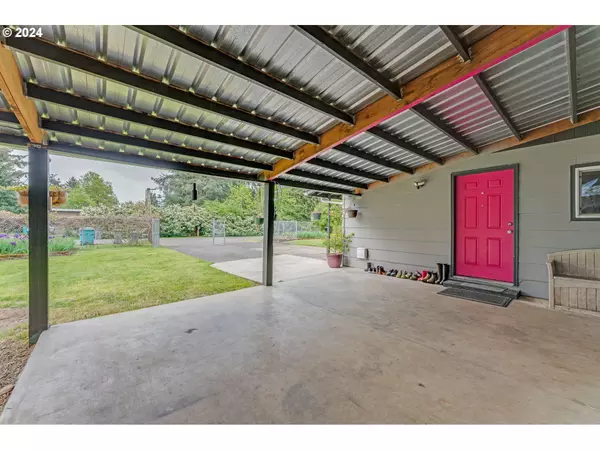Bought with Great Western Real Estate Company
$470,000
$474,900
1.0%For more information regarding the value of a property, please contact us for a free consultation.
4 Beds
1.1 Baths
1,708 SqFt
SOLD DATE : 06/03/2024
Key Details
Sold Price $470,000
Property Type Single Family Home
Sub Type Single Family Residence
Listing Status Sold
Purchase Type For Sale
Square Footage 1,708 sqft
Price per Sqft $275
Subdivision Orchards
MLS Listing ID 24029591
Sold Date 06/03/24
Style Stories1, Ranch
Bedrooms 4
Full Baths 1
Year Built 1961
Annual Tax Amount $4,334
Tax Year 2023
Lot Size 0.350 Acres
Property Description
Hard to find Single Level with FOUR Bedrooms AND a Big Lot! Fully Fenced Private .35 Acre Lot on a quiet street. 4 Bedrooms, 2 Living Rooms, Dining Room, and Laundry Room! Updated Laminate Wood Flooring and Carpet throughout. Large Kitchen with lots of Cabinets and Counter Space. The Kitchen is open to the Dining Room and a Huge Living Room! Updated Bathrooms with new Tile, double sinks and tiled shower in the main bathroom! Spacious Primary Bedroom with 2 Closets and Private Bathroom. Huge yard front and back. Flower and Garden Beds! 900 sq ft of covered parking! Plenty of room for an RV or other toys. Energy Efficient Vinyl Windows, Newer Plumbing, Newer Electrical Panel, New Water Heater, Central Heat & AC! Close to shopping and freeways. Don't miss it!
Location
State WA
County Clark
Area _21
Zoning R1-7.5
Rooms
Basement Crawl Space
Interior
Interior Features Ceiling Fan, High Speed Internet, Laminate Flooring, Laundry, Tile Floor, Vinyl Floor, Wallto Wall Carpet
Heating Heat Pump
Cooling Heat Pump
Appliance Dishwasher, Free Standing Gas Range, Range Hood
Exterior
Exterior Feature Fenced, Patio, R V Parking, R V Boat Storage, Yard
Parking Features Attached, Carport
Garage Spaces 3.0
View Trees Woods
Roof Type Composition
Garage Yes
Building
Lot Description Gated, Level, Private, Trees
Story 1
Foundation Concrete Perimeter, Pillar Post Pier
Sewer Septic Tank
Water Public Water
Level or Stories 1
Schools
Elementary Schools Sunset
Middle Schools Covington
High Schools Heritage
Others
Senior Community No
Acceptable Financing Cash, Conventional, FHA, VALoan
Listing Terms Cash, Conventional, FHA, VALoan
Read Less Info
Want to know what your home might be worth? Contact us for a FREE valuation!

Our team is ready to help you sell your home for the highest possible price ASAP








