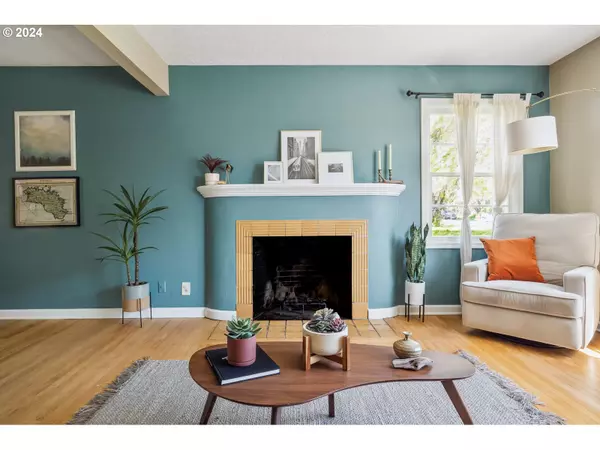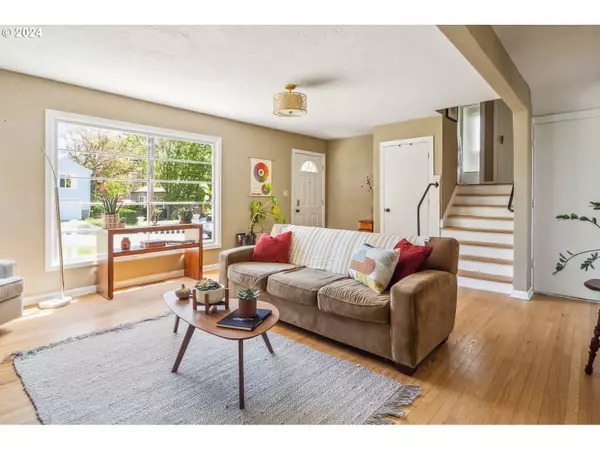Bought with MORE Realty
$522,000
$499,000
4.6%For more information regarding the value of a property, please contact us for a free consultation.
3 Beds
2 Baths
2,710 SqFt
SOLD DATE : 05/31/2024
Key Details
Sold Price $522,000
Property Type Single Family Home
Sub Type Single Family Residence
Listing Status Sold
Purchase Type For Sale
Square Footage 2,710 sqft
Price per Sqft $192
Subdivision South Tabor
MLS Listing ID 24062467
Sold Date 05/31/24
Style Bungalow
Bedrooms 3
Full Baths 2
Year Built 1942
Annual Tax Amount $5,452
Tax Year 2023
Lot Size 6,534 Sqft
Property Description
This lovely, light filled South Tabor bungalow comes with a plot twist- Step through the classic 40's living room and down into the den to a surprise of soaring vaulted ceilings, a generous kitchen and a wall of windows. Up a few steps, the original oak hardwoods continue into 2 bright bedrooms. Tucked up just a few more steps, the storybook 3rd bedroom has just the right amount of knotty pine & feels like a secret retreat- perfect for a primary suite or studio space. Getting the quality and charm of a 1940's build & the livability and functionality of a tri-level-a total win-win. Exterior entrance to the spacious basement opens up even more potential (ADU, studio or shop space, etc) and the sunny yard is ready for summer hangs and some garden dreaming. [Home Energy Score = 1. HES Report at https://rpt.greenbuildingregistry.com/hes/OR10056298]
Location
State OR
County Multnomah
Area _143
Zoning R2.5
Rooms
Basement Full Basement
Interior
Interior Features High Ceilings, Vaulted Ceiling, Vinyl Floor, Washer Dryer, Wood Floors
Heating Forced Air
Cooling Central Air
Fireplaces Number 1
Fireplaces Type Wood Burning
Appliance Cook Island, Dishwasher, Island, Range Hood
Exterior
Exterior Feature Fenced, Patio, Yard
Parking Features Attached
Garage Spaces 1.0
Roof Type Composition
Garage Yes
Building
Story 3
Sewer Public Sewer
Water Public Water
Level or Stories 3
Schools
Elementary Schools Atkinson
Middle Schools Harrison Park
High Schools Franklin
Others
Senior Community No
Acceptable Financing Cash, Conventional, FHA, VALoan
Listing Terms Cash, Conventional, FHA, VALoan
Read Less Info
Want to know what your home might be worth? Contact us for a FREE valuation!

Our team is ready to help you sell your home for the highest possible price ASAP








