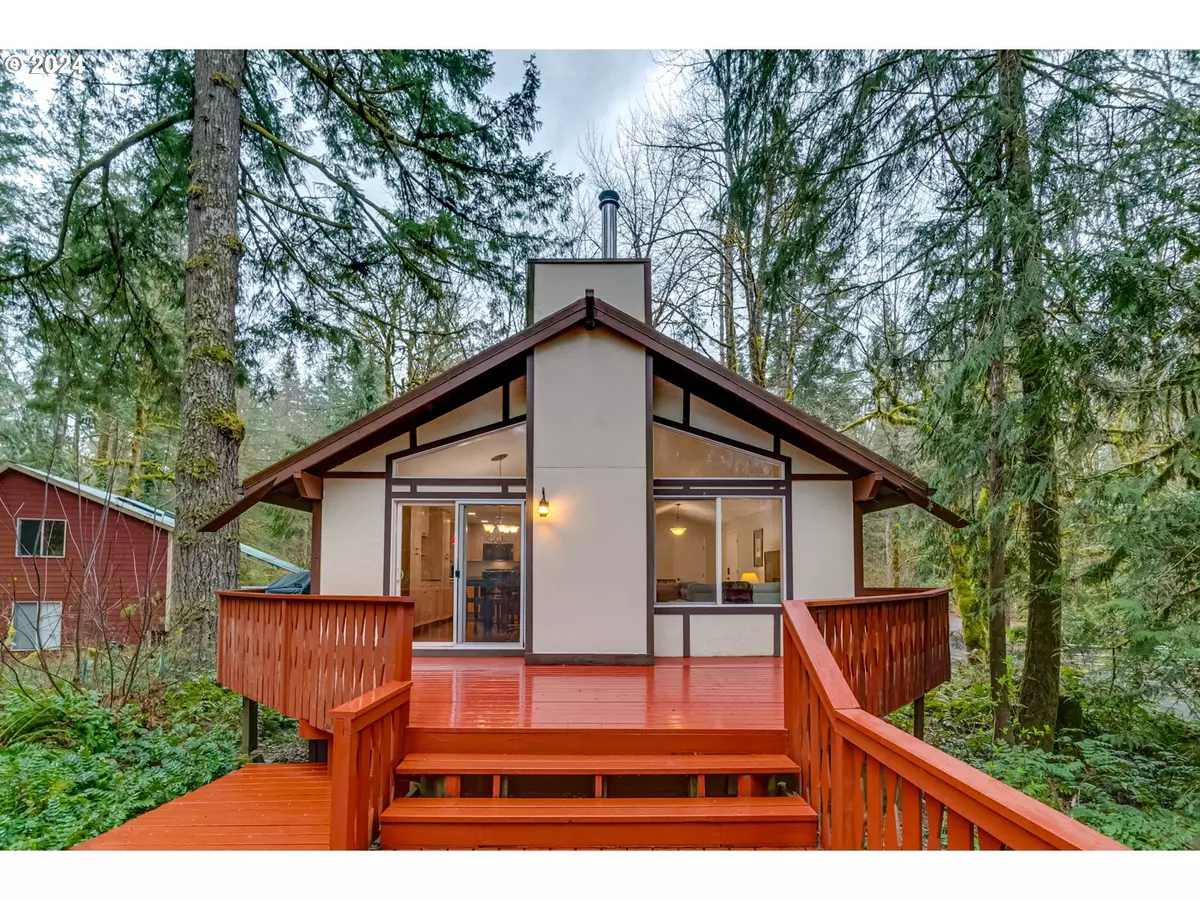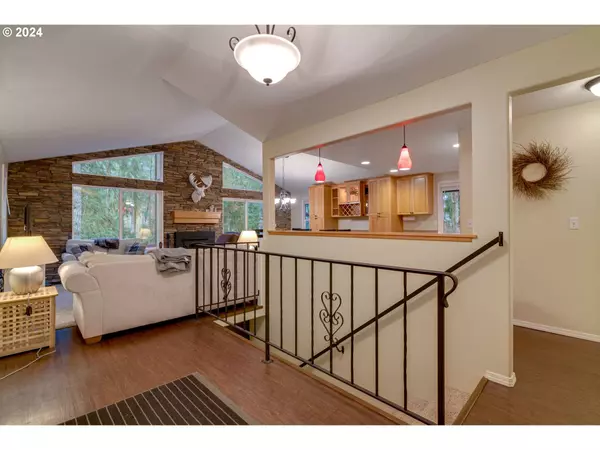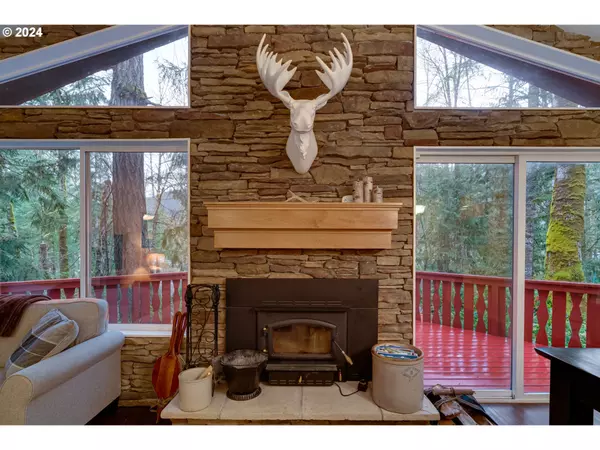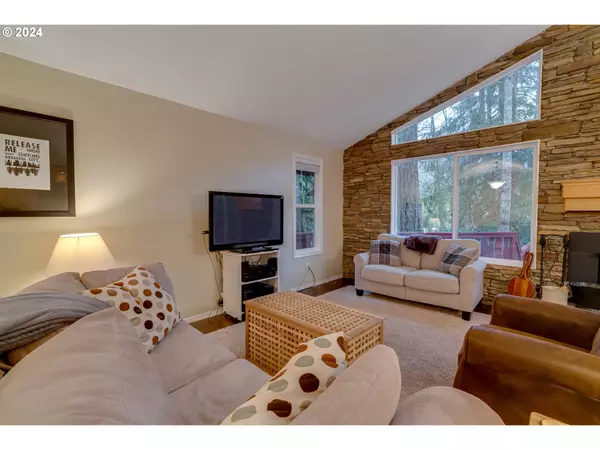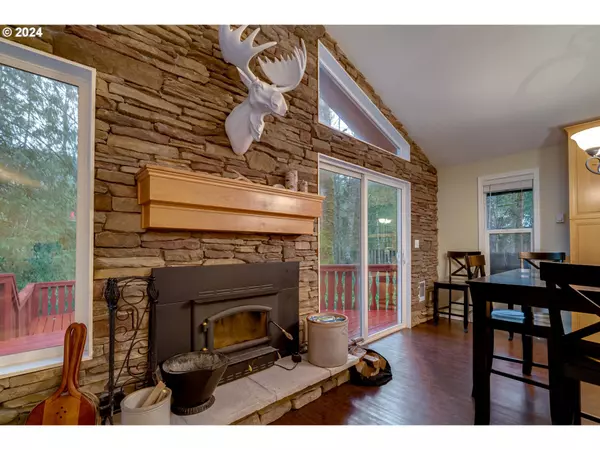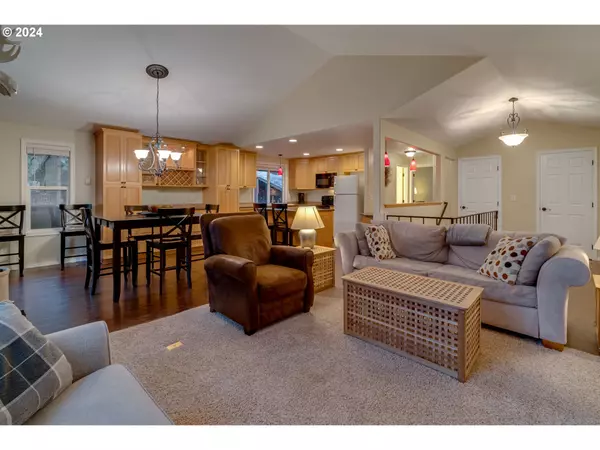Bought with Willcuts Company Realtors
$514,300
$500,000
2.9%For more information regarding the value of a property, please contact us for a free consultation.
3 Beds
2 Baths
1,440 SqFt
SOLD DATE : 05/31/2024
Key Details
Sold Price $514,300
Property Type Single Family Home
Sub Type Single Family Residence
Listing Status Sold
Purchase Type For Sale
Square Footage 1,440 sqft
Price per Sqft $357
MLS Listing ID 24129840
Sold Date 05/31/24
Style Stories2, Cabin
Bedrooms 3
Full Baths 2
Condo Fees $345
HOA Fees $28/ann
Year Built 1978
Annual Tax Amount $3,594
Tax Year 2023
Property Description
Do you dream of waking up to the sound of a babbling river, or gazing out at the flora and fauna outside your kitchen window while you make your coffee? How could you not? Imagine breakfast on your gigantic deck, without a soul besides you and your chosen friends and family, relishing the beauty of nature and water views. Spend the day skiing, and instead of sitting in traffic, pull off the road a few minutes from the mountain and cozy up to your fireplace with a nice cup of hot chocolate. This home features giant windows that give treehouse vibes, an open layout with plenty of room to entertain, 3 beds, and 2 baths. You literally can just move in: furnishings can be included. It is a quick jaunt to skiing, snowboarding, and sledding, and will immerse you in nature and melt away your woes. See it today, it's the one you've been waiting for! Home comes fully furnished if desired. Makes this home truly move-in ready!
Location
State OR
County Clackamas
Area _153
Rooms
Basement Finished
Interior
Interior Features High Ceilings, High Speed Internet, Vinyl Floor, Wallto Wall Carpet
Heating Wall Furnace, Zoned
Fireplaces Number 1
Fireplaces Type Insert, Stove
Appliance Dishwasher, Disposal, Free Standing Range, Free Standing Refrigerator, Instant Hot Water, Island, Microwave
Exterior
Exterior Feature Deck
Parking Features Attached
Garage Spaces 2.0
Waterfront Description RiverFront
View Mountain, River, Trees Woods
Roof Type Metal
Garage Yes
Building
Lot Description Cul_de_sac, Stream, Trees
Story 2
Foundation Slab
Sewer Public Sewer
Water Community
Level or Stories 2
Schools
Elementary Schools Welches
Middle Schools Welches
High Schools Sandy
Others
Senior Community No
Acceptable Financing CallListingAgent, Cash, Conventional
Listing Terms CallListingAgent, Cash, Conventional
Read Less Info
Want to know what your home might be worth? Contact us for a FREE valuation!

Our team is ready to help you sell your home for the highest possible price ASAP




