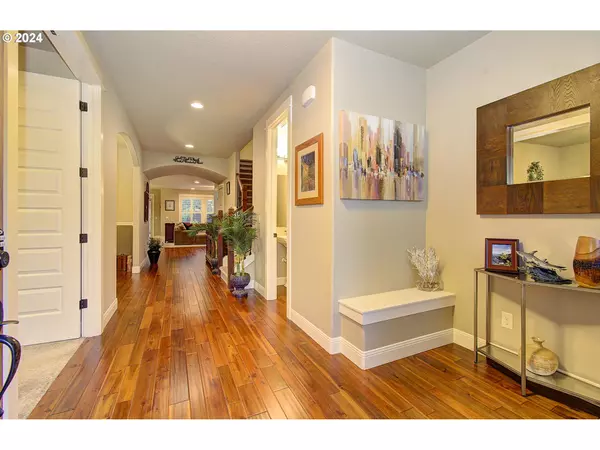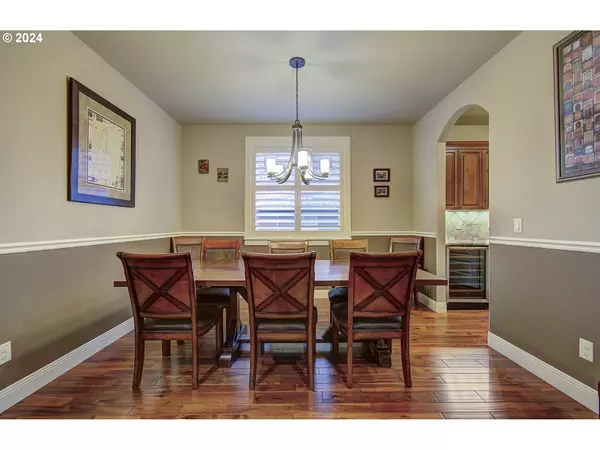Bought with Cascade Hasson Sotheby's International Realty
$869,000
$869,000
For more information regarding the value of a property, please contact us for a free consultation.
4 Beds
2.1 Baths
2,992 SqFt
SOLD DATE : 05/31/2024
Key Details
Sold Price $869,000
Property Type Single Family Home
Sub Type Single Family Residence
Listing Status Sold
Purchase Type For Sale
Square Footage 2,992 sqft
Price per Sqft $290
Subdivision Green Valley
MLS Listing ID 24528103
Sold Date 05/31/24
Style Stories2, Craftsman
Bedrooms 4
Full Baths 2
Condo Fees $104
HOA Fees $34/qua
Year Built 2017
Annual Tax Amount $5,804
Tax Year 2023
Lot Size 7,405 Sqft
Property Description
OPEN HOUSE 4/27 12-2PM Why bother with the length of new construction when you can have it now! Welcome to Pacific Lifestyle's Award-Winning Design with over $120,000 in upgrades! This home is Meticulous and located on dead end road that's very private and quiet. Built in 2017 it features 2,992SF of Living Space, 3 Bedrooms, 2.5 Bathrooms, plus office or 4th bedroom at entry. Over 2,000SF on the Main Level including a Primary Suite with Tray Ceiling, Full Bathroom with Jet Tub, Large Walk in Tile Shower, and Organized Closet. An inspiring Open Concept Great Room with Gas Fireplace plus a Gourmet Kitchen with Slab Granite Countertops, a Large Cooking Island with Eat Bar, Built-in Gas Stove, Double Ovens plus a gorgeous Butler's Pantry equipped with a built-in Wine Cooler adding to the Luxury of this Home. The 2nd Floor Features a Spacious Bonus Room accompanied by Two additional Bedrooms. One Bedroom features private access to the Full Bathroom. Upgrades include the Perfect NW Covered Patio Deck with Ceiling Fan and Gas Grill hookup. High-End Window Plantation Shutters. Lush & Maintenance Free Turf Grass. Fenced Yard, Sprinklers, Large Patio. Three Car Finished Garage has Storage Cabinets and plumbed for a Sink. Tons of Storage. TRANE HVAC System including A/C and the list goes on! MUST SEE!
Location
State WA
County Clark
Area _44
Rooms
Basement Crawl Space
Interior
Interior Features Ceiling Fan, Engineered Hardwood, Garage Door Opener, Granite, High Ceilings, High Speed Internet, Jetted Tub, Quartz, Sprinkler, Tile Floor, Wallto Wall Carpet, Washer Dryer, Water Softener
Heating E N E R G Y S T A R Qualified Equipment, Forced Air, Heat Pump
Cooling Central Air, Heat Pump
Fireplaces Number 1
Fireplaces Type Gas
Appliance Appliance Garage, Builtin Oven, Builtin Range, Butlers Pantry, Convection Oven, Dishwasher, Disposal, Double Oven, E N E R G Y S T A R Qualified Appliances, Free Standing Refrigerator, Gas Appliances, Granite, Island, Microwave, Pantry, Plumbed For Ice Maker, Stainless Steel Appliance, Tile, Wine Cooler
Exterior
Exterior Feature Covered Deck, Covered Patio, Fenced, Gas Hookup, Patio, Sprinkler, Yard
Parking Features Attached
Garage Spaces 3.0
Roof Type Composition
Garage Yes
Building
Lot Description Cul_de_sac, Trees
Story 2
Sewer Public Sewer
Water Public Water
Level or Stories 2
Schools
Elementary Schools Pleasant Valley
Middle Schools Pleasant Valley
High Schools Prairie
Others
Senior Community No
Acceptable Financing Cash, Conventional
Listing Terms Cash, Conventional
Read Less Info
Want to know what your home might be worth? Contact us for a FREE valuation!

Our team is ready to help you sell your home for the highest possible price ASAP








