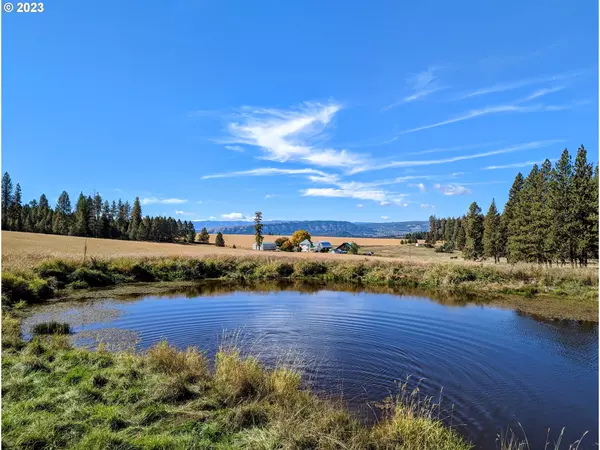Bought with High Country Realty Professionals
$1,200,000
$1,350,000
11.1%For more information regarding the value of a property, please contact us for a free consultation.
4 Beds
2.1 Baths
2,582 SqFt
SOLD DATE : 05/31/2024
Key Details
Sold Price $1,200,000
Property Type Single Family Home
Sub Type Single Family Residence
Listing Status Sold
Purchase Type For Sale
Square Footage 2,582 sqft
Price per Sqft $464
MLS Listing ID 23482645
Sold Date 05/31/24
Style Farmhouse
Bedrooms 4
Full Baths 2
Year Built 1911
Annual Tax Amount $3,128
Tax Year 2022
Lot Size 234.990 Acres
Property Description
235 acres of absolute heaven on Earth can be yours! This truly unique farm is the type of gem that can only be found in northeast Oregon. The 1911 farmhouse has every bit of character you'd expect, but with all the modern amenities you need. There's also a 1,248sf newly remodeled second residence! 181 acres are currently enrolled in the USDA's Conservation Reserve Program (CRP), which makes for some great passive income, and has allowed a wide variety of wildlife to return and thrive on this breathtaking property with year-round beauty. However the seller is also willing to remove portions of the property from CRP to accommodate a buyer's needs. All farm equipment and implements may be negotiated on a separate bill of sale. Featuring a newer 2,560sf garage/shop, historic barn, quonset bldg., a number of other outbuildings, and two ponds! Despite its beauty and seclusion, it's only 10 minutes from Elgin, and about a half-hour to La Grande or Wallowa, Oregon. Call today to schedule a tour!
Location
State OR
County Union
Area _440
Zoning UC-A1
Rooms
Basement Crawl Space
Interior
Interior Features Ceiling Fan, Hardwood Floors, Laundry, Sprinkler, Wainscoting, Washer Dryer
Heating Forced Air
Cooling Central Air
Fireplaces Number 1
Fireplaces Type Gas, Stove
Appliance Builtin Oven, Cooktop, Dishwasher, Double Oven, Free Standing Refrigerator, Island, Microwave, Pantry
Exterior
Exterior Feature Accessory Dwelling Unit, Barn, Covered Deck, Garden, Porch, Poultry Coop, Private Road, Satellite Dish, Security Lights, Tool Shed, Workshop, Yard
Parking Features Detached, Oversized
Garage Spaces 1.0
Fence Other, Perimeter
View Mountain, Pond, Trees Woods
Roof Type Metal
Accessibility AccessibleFullBath, Pathway, RollinShower, UtilityRoomOnMain
Garage Yes
Building
Lot Description Gentle Sloping, Pond, Secluded, Trees
Story 2
Foundation Concrete Perimeter, Pillar Post Pier
Sewer Septic Tank
Water Well
Level or Stories 2
Schools
Elementary Schools Stella Mayfield
Middle Schools Stella Mayfield
High Schools Elgin
Others
Senior Community No
Acceptable Financing CallListingAgent, Cash, Conventional, Other
Listing Terms CallListingAgent, Cash, Conventional, Other
Read Less Info
Want to know what your home might be worth? Contact us for a FREE valuation!

Our team is ready to help you sell your home for the highest possible price ASAP








