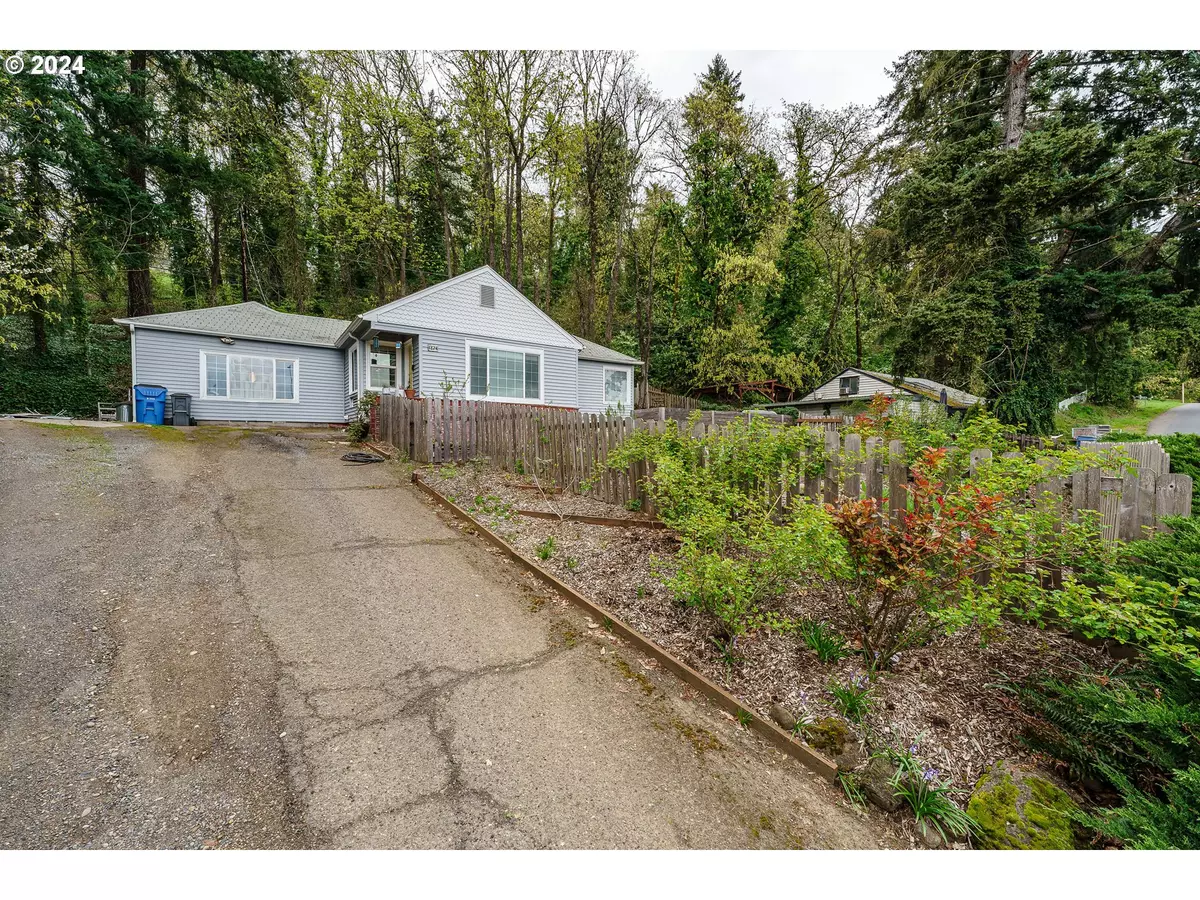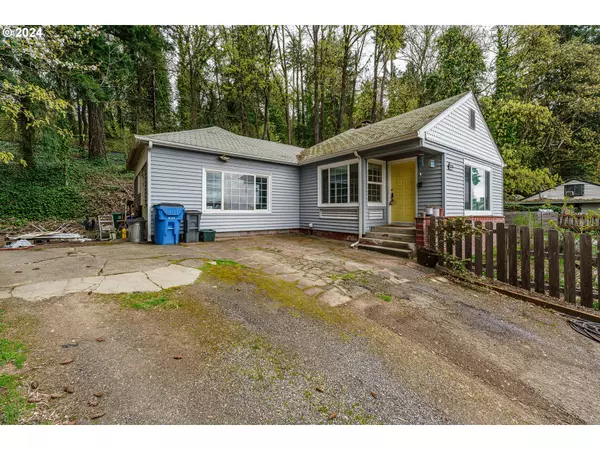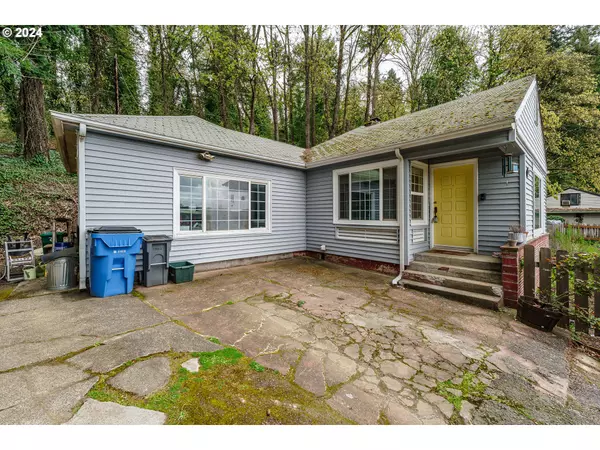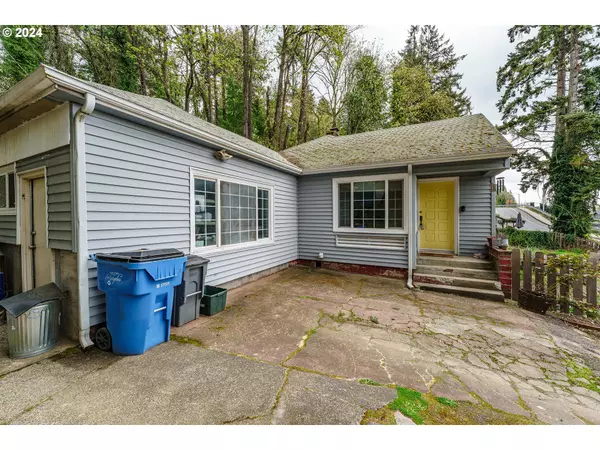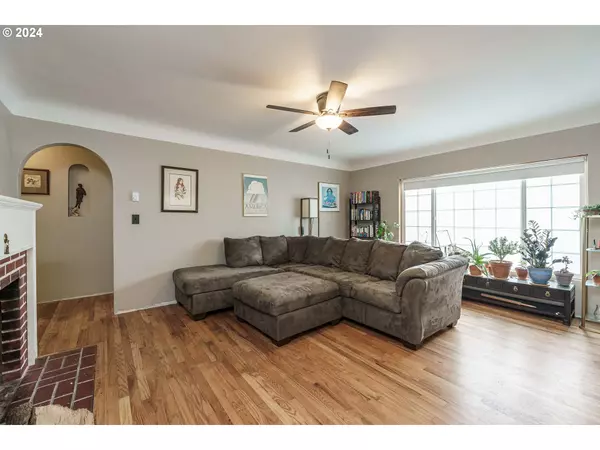Bought with Keller Williams Realty
$390,000
$379,000
2.9%For more information regarding the value of a property, please contact us for a free consultation.
3 Beds
1 Bath
1,342 SqFt
SOLD DATE : 05/30/2024
Key Details
Sold Price $390,000
Property Type Single Family Home
Sub Type Single Family Residence
Listing Status Sold
Purchase Type For Sale
Square Footage 1,342 sqft
Price per Sqft $290
MLS Listing ID 24059460
Sold Date 05/30/24
Style Stories1, Cottage
Bedrooms 3
Full Baths 1
Year Built 1940
Annual Tax Amount $3,774
Tax Year 2023
Lot Size 8,712 Sqft
Property Description
PRICE IMPROVEMENT! And seller offering 5k closing cost credit! Discover the allure of this AFFORDABLE, close-in Vancouver gem, a spacious and remodeled 3-bedroom, 1-bathroom cottage boasting 1,342 square feet of cozy living space. Step inside to find an open-concept layout featuring a beautifully living area. Gorgeous original hardwood floors throughout. The adjacent dining area is bathed in natural light from your massive front facing window, perfect for enjoying meals with loved ones. The inviting living room offers a cozy fireplace, ideal for relaxation. Tranquil bedrooms provide peaceful retreats, while the large bathroom exudes luxury. Outside, the spacious front yard beckons with endless possibilities for outdoor enjoyment and entertaining. With its convenient location close to amenities and attractions, this charming cottage is the perfect place to call home. Don't miss out ? schedule a showing today and make this your own slice of Vancouver with some beautiful and expansive views!
Location
State WA
County Clark
Area _13
Rooms
Basement Crawl Space
Interior
Interior Features Ceiling Fan, Hardwood Floors, High Ceilings, Laminate Flooring, Laundry, Tile Floor, Wood Floors
Heating Wall Furnace, Zoned
Fireplaces Type Wood Burning
Appliance Dishwasher, Free Standing Range, Stainless Steel Appliance, Tile
Exterior
Exterior Feature R V Parking, Water Feature, Yard
Waterfront Description Seasonal
View Seasonal
Roof Type Composition
Garage No
Building
Lot Description Gentle Sloping, Trees, Wooded
Story 1
Sewer Public Sewer
Water Public Water
Level or Stories 1
Schools
Elementary Schools Harney
Middle Schools Mcloughlin
High Schools Fort Vancouver
Others
Senior Community No
Acceptable Financing Cash, Conventional, FHA, VALoan
Listing Terms Cash, Conventional, FHA, VALoan
Read Less Info
Want to know what your home might be worth? Contact us for a FREE valuation!

Our team is ready to help you sell your home for the highest possible price ASAP



