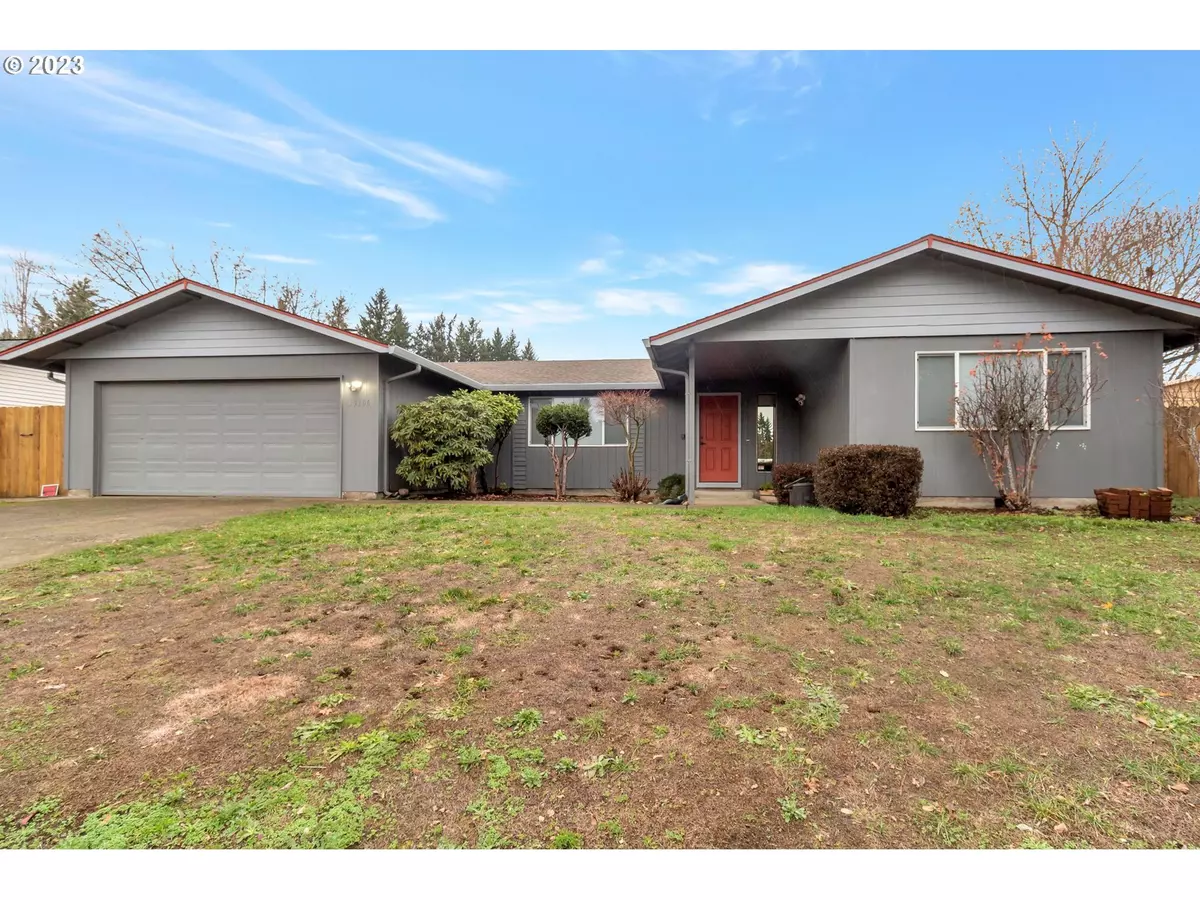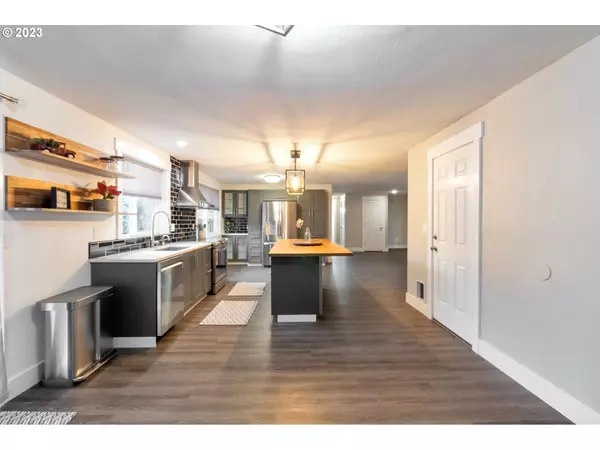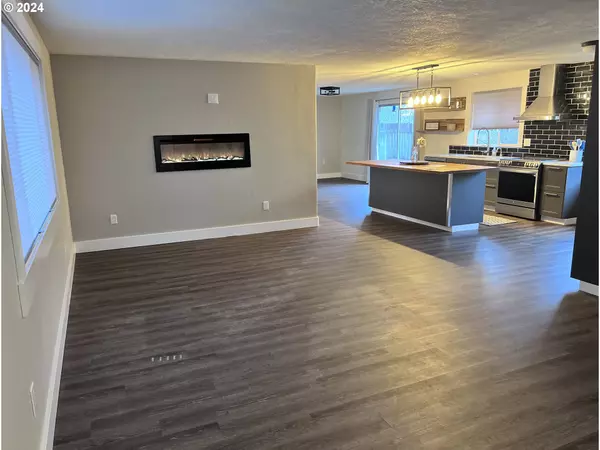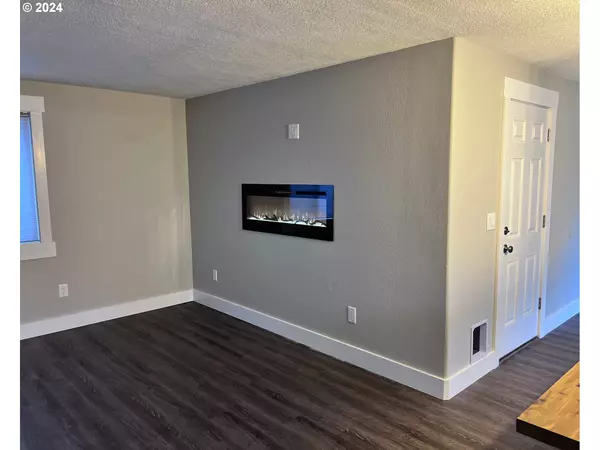Bought with Realty One Group Prestige
$490,000
$495,000
1.0%For more information regarding the value of a property, please contact us for a free consultation.
3 Beds
2 Baths
1,436 SqFt
SOLD DATE : 05/30/2024
Key Details
Sold Price $490,000
Property Type Single Family Home
Sub Type Single Family Residence
Listing Status Sold
Purchase Type For Sale
Square Footage 1,436 sqft
Price per Sqft $341
Subdivision Burton Evergreen
MLS Listing ID 23335805
Sold Date 05/30/24
Style Stories1, Ranch
Bedrooms 3
Full Baths 2
Year Built 1979
Annual Tax Amount $4,054
Tax Year 2023
Lot Size 7,405 Sqft
Property Description
Take advantage of this FHA Assumable Loan at 3.75% ~ Welcome to your newly remodeled lovely home nestled in the Burton-Evergreen neighborhood! This charming property boasts a spacious fenced backyard. There is room for RV parking and outdoor enjoyment. Enter into a cozy ambiance featuring a wood-burning fireplace, complemented by fresh flooring and paint throughout. Step into the heart of the home ? a chef's dream kitchen showcasing stainless steel appliances,new cabinets,quartz countertops accompanied with a very large butcher block island perfect for baking or canning.The abundant natural light pours in through the newly adorned windows with the NEW light filtering shades . The master bedroom offers a retreat with a generously sized walk-in closet and dual sinks in the master bathroom for added convenience.Not to be missed is the guest room featuring a versatile Murphy bed that comes included with the home. Discover a property designed for spacious living with an open, bright, and cheerful floor plan. This versatile layout offers ample room, perfect for adapting to various needs and preferences. Enjoy the abundant natural light that fills the space, creating an inviting atmosphere throughout. Whether for relaxation, entertainment, or flexible living arrangements, this property provides the perfect canvas for your lifestyle and imagination."Combined with modern upgrades, ample space, and comfort, making it an ideal haven for those seeking a beautifully updated home in a desirable neighborhood."
Location
State WA
County Clark
Area _22
Zoning Low Den
Interior
Interior Features Dual Flush Toilet, Garage Door Opener, High Speed Internet, Quartz, Vinyl Floor, Washer Dryer
Heating Other, Wall Furnace
Fireplaces Number 1
Fireplaces Type Wood Burning
Appliance Convection Oven, Dishwasher, Disposal, Down Draft, E N E R G Y S T A R Qualified Appliances, Free Standing Range, Free Standing Refrigerator, Instant Hot Water, Island, Plumbed For Ice Maker, Quartz, Range Hood, Stainless Steel Appliance
Exterior
Exterior Feature Fenced, Patio, Porch, R V Parking, Yard
Parking Features Attached
Garage Spaces 2.0
View Territorial
Roof Type Composition
Garage Yes
Building
Lot Description Level
Story 1
Foundation Concrete Perimeter, Stem Wall
Sewer Public Sewer
Water Public Water
Level or Stories 1
Schools
Elementary Schools Hearthwood
Middle Schools Pacific
High Schools Evergreen
Others
Senior Community No
Acceptable Financing Cash, Conventional, FHA, VALoan
Listing Terms Cash, Conventional, FHA, VALoan
Read Less Info
Want to know what your home might be worth? Contact us for a FREE valuation!

Our team is ready to help you sell your home for the highest possible price ASAP








