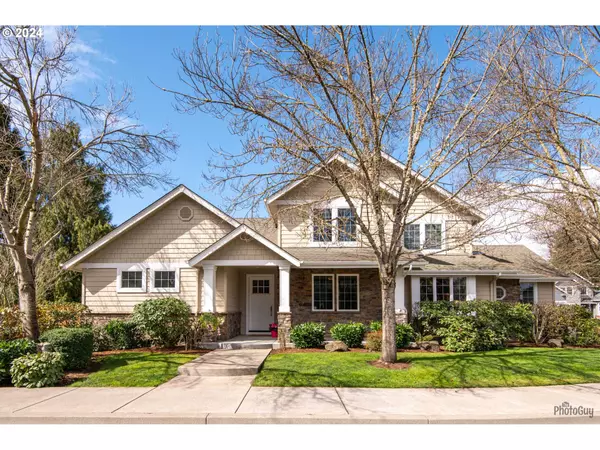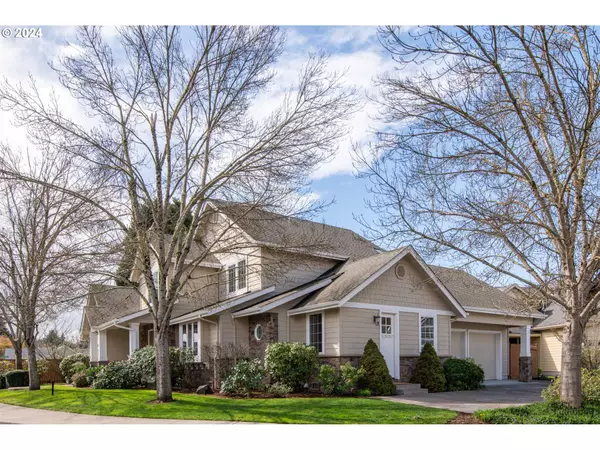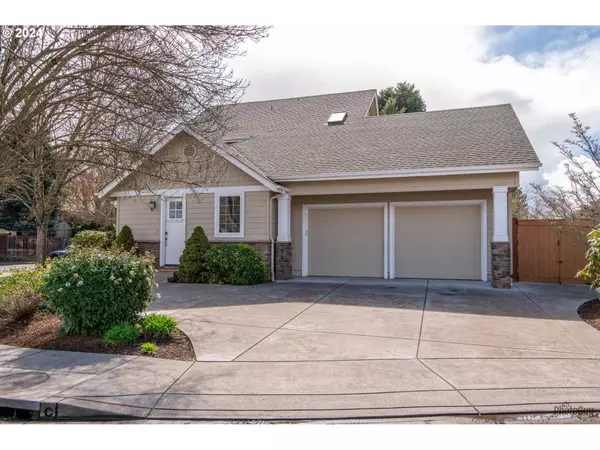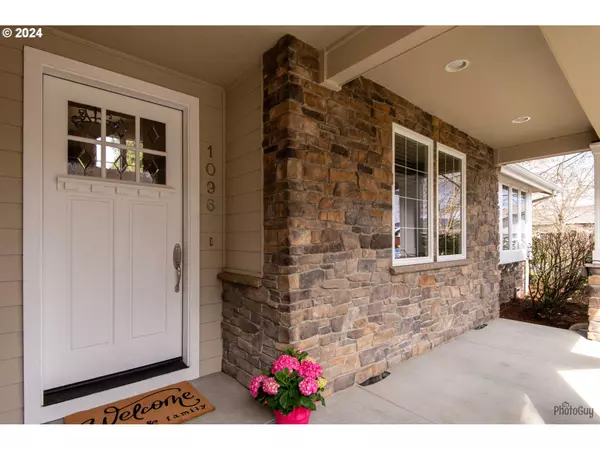Bought with Hybrid Real Estate
$775,000
$775,000
For more information regarding the value of a property, please contact us for a free consultation.
4 Beds
2.1 Baths
2,856 SqFt
SOLD DATE : 05/30/2024
Key Details
Sold Price $775,000
Property Type Single Family Home
Sub Type Single Family Residence
Listing Status Sold
Purchase Type For Sale
Square Footage 2,856 sqft
Price per Sqft $271
MLS Listing ID 24106333
Sold Date 05/30/24
Style Stories2, Craftsman
Bedrooms 4
Full Baths 2
Year Built 2006
Annual Tax Amount $6,763
Tax Year 2023
Lot Size 6,534 Sqft
Property Description
OPEN HOUSE SUNDAY, APRIL 14th 1-4PM Exquisite custom-built residence in a prime location, just moments away from bike paths, parks, the river, and Autzen Stadium. This meticulously maintained home boasts an inviting open floor plan with 18-foot vaulted ceilings and a stunning floor-to-ceiling stone fireplace in the living room, creating a cozy ambiance. The Chef's Kitchen is a culinary delight, featuring a spacious granite island with a sink and breakfast bar, granite countertops, Wolf stainless steel gas appliances, and double ovens, perfect for entertaining guests. A versatile space, whether used as a family room, den, or office, is enhanced by French doors for added privacy.Beautiful Brazilian teakwood floors flow seamlessly throughout the home, adding warmth and elegance to the space. The luxurious Primary Suite on the main level offers French doors leading to the backyard oasis, where you can unwind and relax. The attached Primary Bath is a sanctuary with a large soaking tub, walk-in shower, walk-in closet, and a generously sized vanity with dual sinks and abundant natural light.For added convenience, there's separate parking and entry, ideal for a potential in-home office or guest quarters. Don't miss the opportunity to make this stunning property your new home!
Location
State OR
County Lane
Area _249
Zoning R1
Rooms
Basement Crawl Space
Interior
Interior Features Central Vacuum, Garage Door Opener, Granite, Hardwood Floors, High Ceilings, Vaulted Ceiling, Wallto Wall Carpet
Heating Forced Air
Cooling Central Air
Fireplaces Number 1
Fireplaces Type Gas
Appliance Appliance Garage, Builtin Refrigerator, Dishwasher, Disposal, Double Oven, Gas Appliances, Granite, Island, Microwave, Pantry, Range Hood
Exterior
Exterior Feature Covered Patio, Fenced, Gas Hookup, Porch, Sprinkler, Tool Shed, Yard
Parking Features Attached
Garage Spaces 2.0
View City
Roof Type Composition
Accessibility GarageonMain, MainFloorBedroomBath
Garage Yes
Building
Lot Description Cul_de_sac, Level
Story 2
Foundation Concrete Perimeter
Sewer Public Sewer
Water Public Water
Level or Stories 2
Schools
Elementary Schools Centennial
Middle Schools Hamlin
High Schools Springfield
Others
Senior Community No
Acceptable Financing Cash, Conventional
Listing Terms Cash, Conventional
Read Less Info
Want to know what your home might be worth? Contact us for a FREE valuation!

Our team is ready to help you sell your home for the highest possible price ASAP








