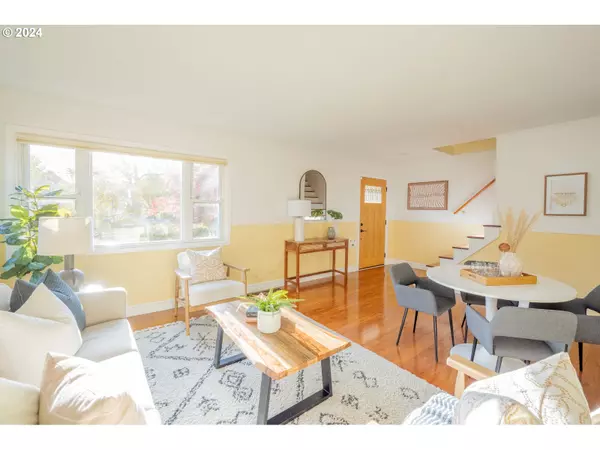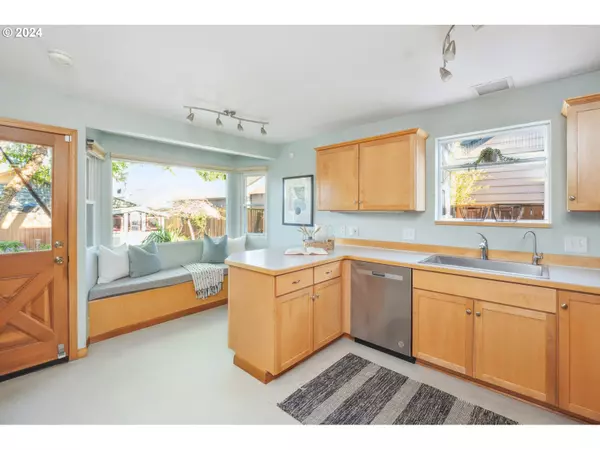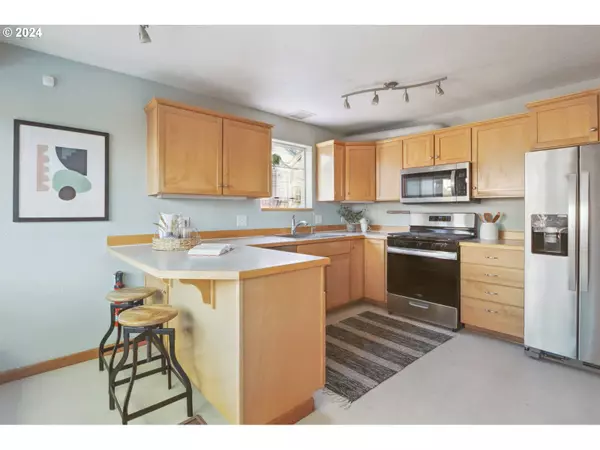Bought with Think Real Estate
$715,000
$585,000
22.2%For more information regarding the value of a property, please contact us for a free consultation.
4 Beds
3 Baths
1,920 SqFt
SOLD DATE : 05/29/2024
Key Details
Sold Price $715,000
Property Type Single Family Home
Sub Type Single Family Residence
Listing Status Sold
Purchase Type For Sale
Square Footage 1,920 sqft
Price per Sqft $372
Subdivision Arbor Lodge
MLS Listing ID 24578130
Sold Date 05/29/24
Style Bungalow, Ranch
Bedrooms 4
Full Baths 3
Year Built 1948
Annual Tax Amount $4,946
Tax Year 2023
Lot Size 5,227 Sqft
Property Description
Inviting home full of charm on one of the best streets in Arbor Lodge! This solid property with midcentury bones has been lovingly cared for over the years with upgrades including: new furnace (2010), new electrical panel (2012) and service (2018), seismic retrofitting (2015), a radon mitigation system, and a Phyn Plus smart water monitor. The main floor features a sunny living room, a spacious kitchen with brand new appliance package and ample counter space, and a main floor bedroom and bath. Upstairs you'll find two bedrooms and a gorgeous custom bathroom with freestanding designer soaking tub, skylight, and walk-in shower. Downstairs, there is a large family room with modern stained concrete floors and a fourth bedroom or home office with its own ensuite bath. Enjoy dining al fresco in the summer months on the large deck overlooking the well-landscaped private yard. Live your best life in this ideal location close to parks, restaurants, New Seasons, and the Max, with a bike score of 100! [Home Energy Score = 3. HES Report at https://rpt.greenbuildingregistry.com/hes/OR10226723]
Location
State OR
County Multnomah
Area _141
Zoning R5
Rooms
Basement Finished, Full Basement
Interior
Interior Features Concrete Floor, Engineered Hardwood, Garage Door Opener, Laminate Flooring, Laundry, Skylight, Tile Floor, Washer Dryer, Wood Floors
Heating Baseboard, Forced Air95 Plus
Cooling None
Appliance Dishwasher, Free Standing Gas Range, Free Standing Refrigerator, Microwave, Range Hood, Stainless Steel Appliance
Exterior
Exterior Feature Deck, Fenced, Raised Beds, Tool Shed, Yard
Parking Features Attached
Garage Spaces 1.0
Roof Type Composition
Garage Yes
Building
Lot Description Level
Story 3
Foundation Concrete Perimeter
Sewer Public Sewer
Water Public Water
Level or Stories 3
Schools
Elementary Schools Chief Joseph
Middle Schools Ockley Green
High Schools Jefferson
Others
Senior Community No
Acceptable Financing Cash, Conventional, FHA, VALoan
Listing Terms Cash, Conventional, FHA, VALoan
Read Less Info
Want to know what your home might be worth? Contact us for a FREE valuation!

Our team is ready to help you sell your home for the highest possible price ASAP









