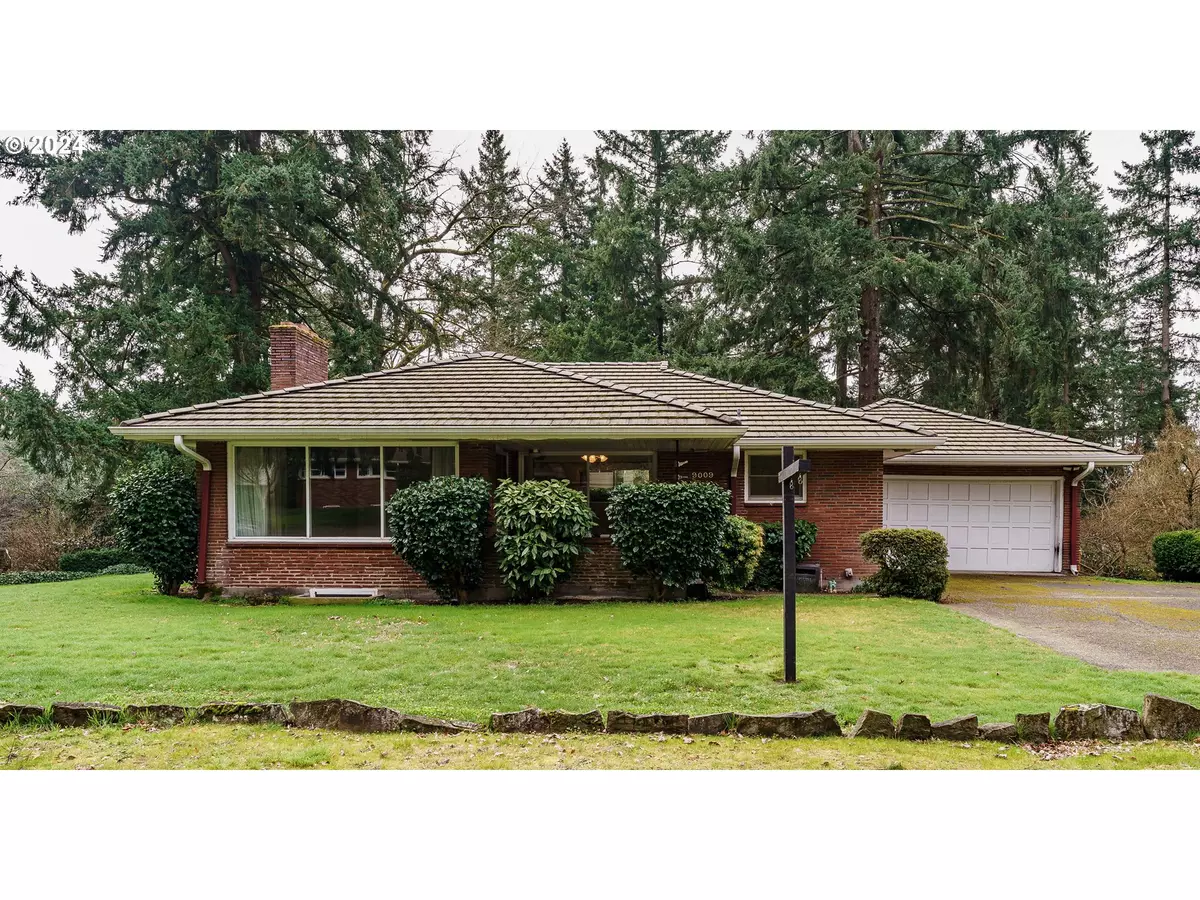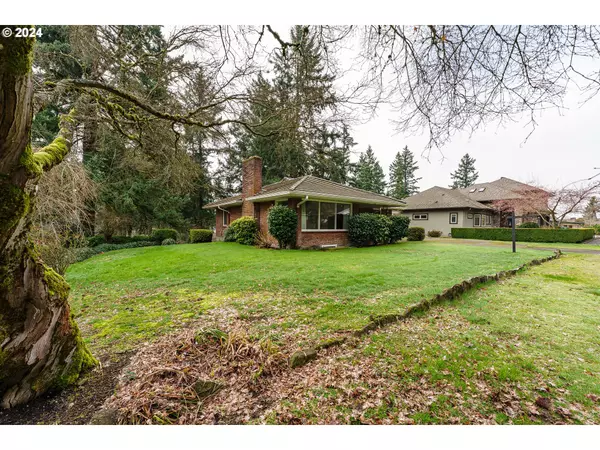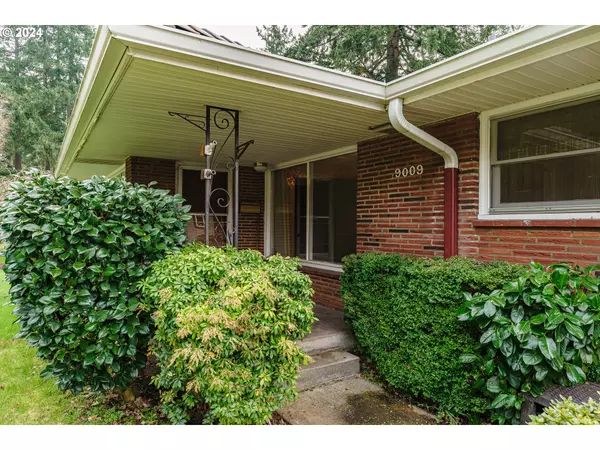Bought with Windermere Northwest Living
$495,000
$530,000
6.6%For more information regarding the value of a property, please contact us for a free consultation.
3 Beds
2 Baths
2,476 SqFt
SOLD DATE : 04/29/2024
Key Details
Sold Price $495,000
Property Type Single Family Home
Sub Type Single Family Residence
Listing Status Sold
Purchase Type For Sale
Square Footage 2,476 sqft
Price per Sqft $199
Subdivision Vancouver Heights
MLS Listing ID 24529857
Sold Date 04/29/24
Style Stories2, Daylight Ranch
Bedrooms 3
Full Baths 2
Year Built 1952
Annual Tax Amount $4,667
Tax Year 2023
Lot Size 0.320 Acres
Property Description
This 3 bedroom 2 bath home has plenty of mid-century charm, and possibilities! Upstairs features a wrap around kitchen with eat in area, large bedrooms, a formal dining area, and a large living room with beautiful windows, and a wood burning fire place. All original touches, from the wallpaper to the authentic window treatments, this home is sure to be one you will enjoy! It is rumored the original hard wood floors run throughout the upper level! Downstairs there is a large living area with fireplace, exterior door, office with door, Bathroom with shower, sink, counter tops, and an oven in the kitchen area! There is even a large unfinished area which could be used for a hobby room or shop! Enjoy multigenerational living with close by amenities and easy access to highways. Plenty of parking, an attached garage, and room for an RV! Just minutes from Portland, Oregon and all the beauty the PNW has to offer!
Location
State WA
County Clark
Area _23
Zoning R-6
Rooms
Basement Daylight, Partially Finished
Interior
Interior Features Ceiling Fan, Concrete Floor, Hardwood Floors, High Speed Internet, Wallto Wall Carpet, Washer Dryer, Wood Floors
Heating Wall Heater
Fireplaces Number 2
Fireplaces Type Wood Burning
Appliance Builtin Oven, Cooktop, Dishwasher, Disposal, Down Draft, Stainless Steel Appliance
Exterior
Exterior Feature Covered Patio, Porch, Public Road, R V Parking, R V Boat Storage, Security Lights, Sprinkler, Storm Door, Yard
Parking Features Attached
Garage Spaces 1.0
Roof Type Tile
Garage Yes
Building
Lot Description Level, Sloped, Trees
Story 2
Foundation Concrete Perimeter
Sewer Standard Septic
Water Public Water
Level or Stories 2
Schools
Elementary Schools Marshall
Middle Schools Mcloughlin
High Schools Fort Vancouver
Others
Senior Community No
Acceptable Financing Cash, Conventional, FHA
Listing Terms Cash, Conventional, FHA
Read Less Info
Want to know what your home might be worth? Contact us for a FREE valuation!

Our team is ready to help you sell your home for the highest possible price ASAP








