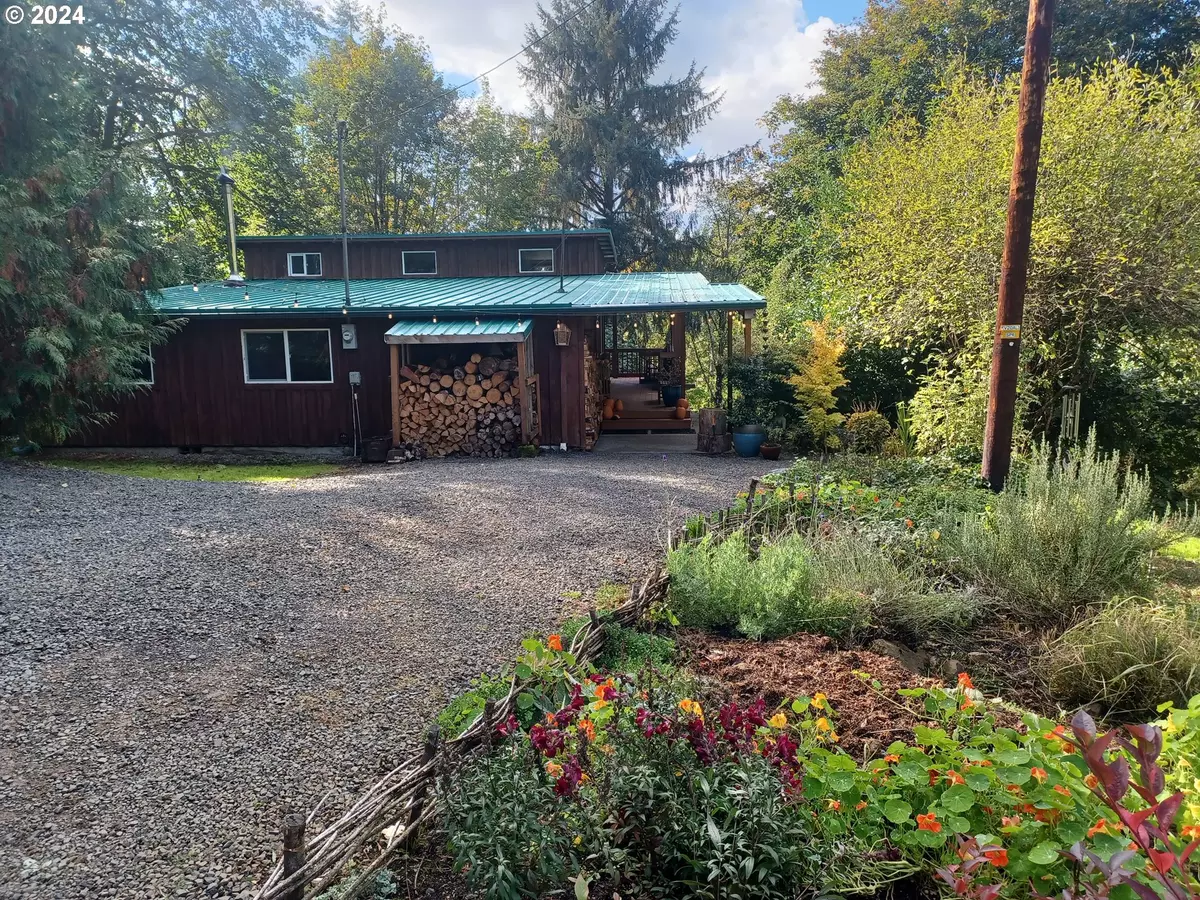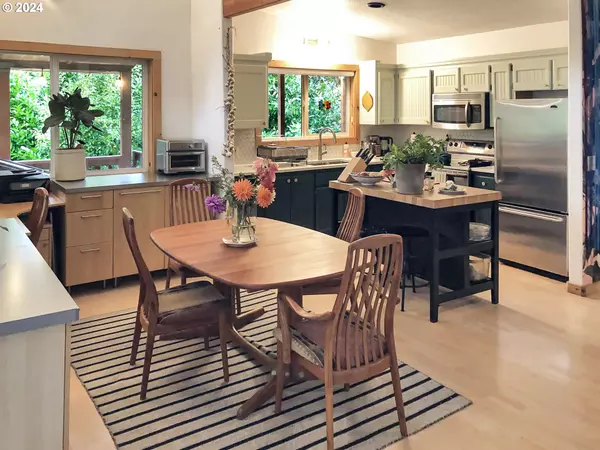Bought with John L. Scott
$453,550
$445,000
1.9%For more information regarding the value of a property, please contact us for a free consultation.
2 Beds
1 Bath
1,080 SqFt
SOLD DATE : 05/22/2024
Key Details
Sold Price $453,550
Property Type Single Family Home
Sub Type Single Family Residence
Listing Status Sold
Purchase Type For Sale
Square Footage 1,080 sqft
Price per Sqft $419
MLS Listing ID 24450516
Sold Date 05/22/24
Style Cabin
Bedrooms 2
Full Baths 1
Year Built 2002
Annual Tax Amount $1,786
Tax Year 2023
Lot Size 0.960 Acres
Property Description
Welcome to your serene retreat on the Nehalem River! This charming home features two bedrooms, one bath, and a wraparound deck that overlooks the tranquil river. Enjoy peaceful mornings and relaxing evenings on the deck, soaking in the beauty of the river and surrounding nature. Situated on a one-acre property with a lush garden and mature fruit trees, this home offers a cozy escape for fishing enthusiasts, garden lovers, and those seeking a break from city life. Just an hour's drive from Portland,and 30 minutes from toes in the sand, this riverside sanctuary provides the perfect blend of comfort and natural beauty. Embrace a lifestyle of tranquility and relaxation in this idyllic riverside haven.
Location
State OR
County Clatsop
Area _191
Zoning RES
Rooms
Basement Storage Space
Interior
Interior Features Quartz, Skylight, Soaking Tub, Vaulted Ceiling, Washer Dryer
Heating Wall Heater, Zoned
Cooling None
Fireplaces Number 1
Fireplaces Type Wood Burning
Appliance Dishwasher, Island
Exterior
Exterior Feature Fire Pit, Garden, Porch, Raised Beds, R V Parking, Yard
Parking Features Detached, ExtraDeep
Garage Spaces 1.0
Waterfront Description RiverFront
View River
Roof Type Metal
Garage Yes
Building
Lot Description Gentle Sloping, Private Road, Secluded, Trees, Wooded
Story 2
Sewer Standard Septic
Water Community
Level or Stories 2
Schools
Elementary Schools Jewell
Middle Schools Jewell
High Schools Jewell
Others
Senior Community No
Acceptable Financing Cash, Conventional, FHA, USDALoan, VALoan
Listing Terms Cash, Conventional, FHA, USDALoan, VALoan
Read Less Info
Want to know what your home might be worth? Contact us for a FREE valuation!

Our team is ready to help you sell your home for the highest possible price ASAP









