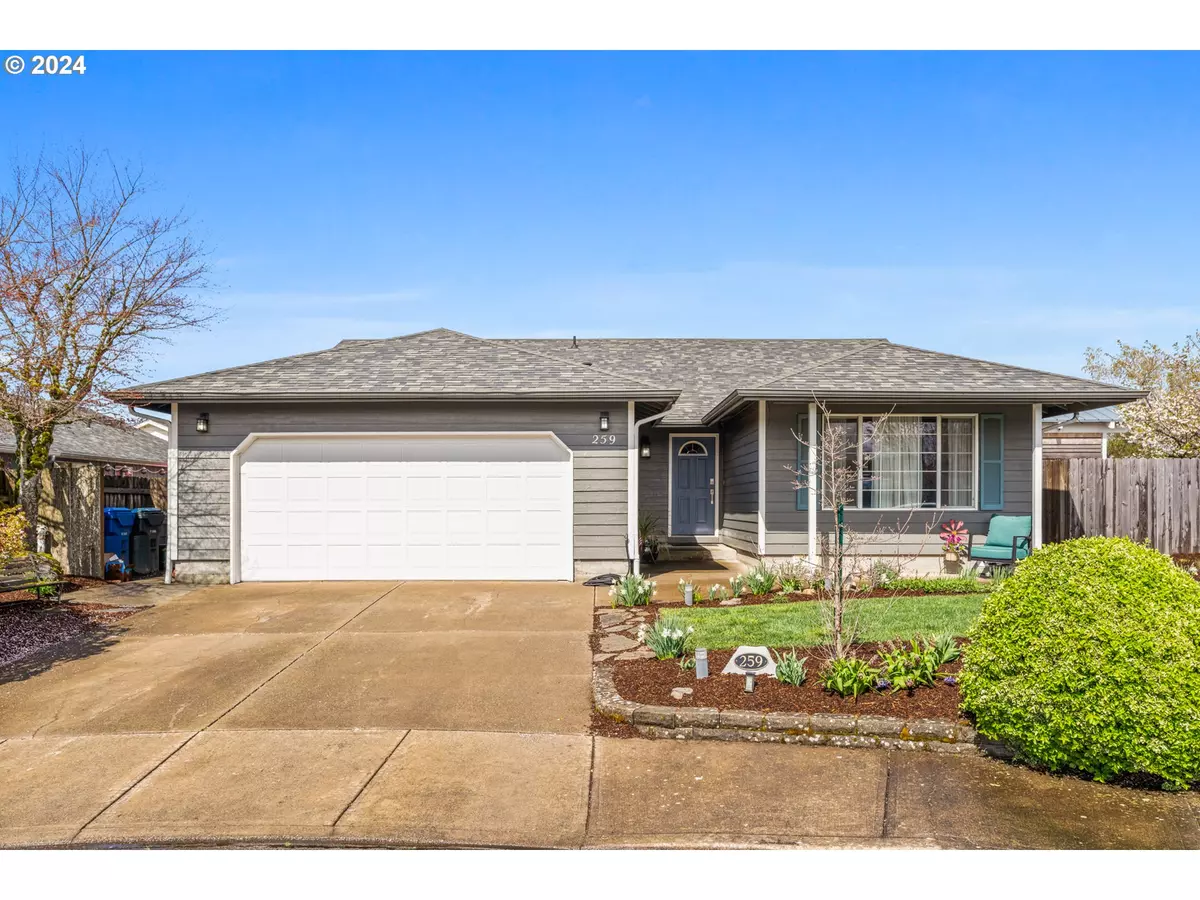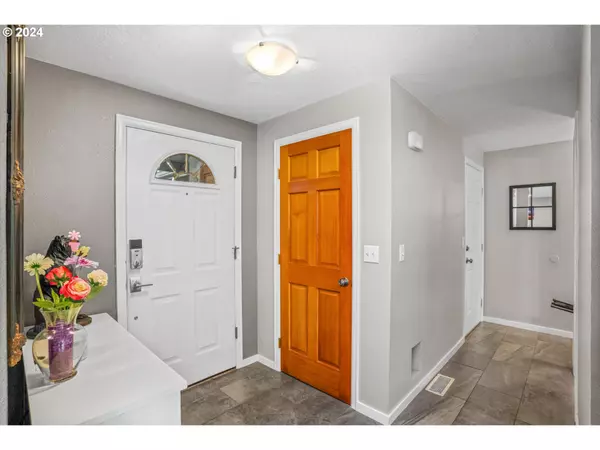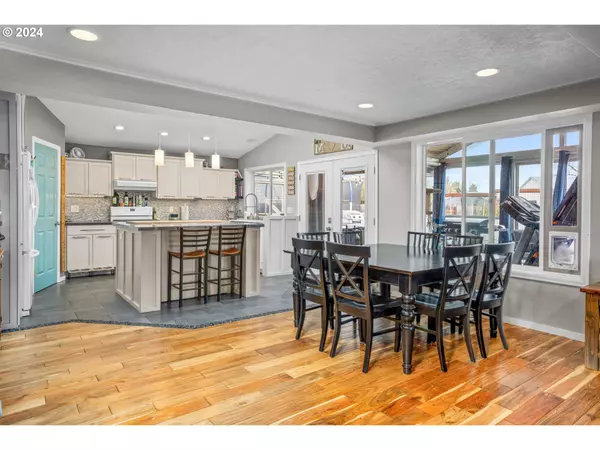Bought with Premiere Property Group, LLC
$475,000
$475,000
For more information regarding the value of a property, please contact us for a free consultation.
3 Beds
2 Baths
1,505 SqFt
SOLD DATE : 05/20/2024
Key Details
Sold Price $475,000
Property Type Single Family Home
Sub Type Single Family Residence
Listing Status Sold
Purchase Type For Sale
Square Footage 1,505 sqft
Price per Sqft $315
Subdivision Orchard Crest Phase 3
MLS Listing ID 24474576
Sold Date 05/20/24
Style Stories1
Bedrooms 3
Full Baths 2
Year Built 1994
Annual Tax Amount $3,833
Tax Year 2023
Lot Size 9,147 Sqft
Property Description
Welcome to this 3-bedroom, 2-bathroom home nestled on a cul-de-sac within the sought-after Clear Lake Elementary School District. Situated on a spacious 0.21-acre lot, this residence offers a perfect blend of comfort, functionality, and modern amenities.As you step inside, you are greeted by the warm ambiance of acacia wood floors that adorn the inviting living and dining areas, creating an atmosphere of elegance and coziness. The kitchen, illuminated by skylights, seamlessly integrates with the dining space and living room, facilitating effortless entertaining and daily living. Its stainless steel island adds a touch of contemporary flair, while wood-wrapped windows and doors infuse the space with charm.The master bedroom boasts an en-suite bathroom complete with a walk-in tiled shower, providing a serene retreat at the end of the day. Additionally, this home features two well-appointed bedrooms and another full bathroom, ensuring ample space for family members or guests.Step outside to discover a haven of relaxation and enjoyment. A highlight of this property is the enclosed catio, offering a perfect sanctuary for furry friends to bask in the sunlight, featuring skylights and trek decking for durability and aesthetic appeal. The outdoor space also includes a seating area on the side of the house, ideal for savoring the serene surroundings or hosting al fresco gatherings.Further enhancing the appeal of this home are practical features such as a whole-house surge protector and a generator plug, providing peace of mind during inclement weather or power outages.With its desirable location, thoughtful features, and welcoming atmosphere, this residence embodies the essence of comfortable and convenient living. Welcome home!
Location
State OR
County Marion
Area _178
Zoning RS
Rooms
Basement Crawl Space
Interior
Interior Features Hardwood Floors, Skylight, Sprinkler, Tile Floor, Wood Floors
Heating Forced Air
Cooling Central Air
Fireplaces Number 1
Appliance Dishwasher, Disposal, Free Standing Gas Range, Free Standing Refrigerator, Island, Pantry, Tile
Exterior
Exterior Feature Covered Deck, Outbuilding, Patio, Yard
Parking Features Attached
Garage Spaces 2.0
View Territorial
Roof Type Composition
Garage Yes
Building
Lot Description Cul_de_sac
Story 1
Sewer Public Sewer
Water Public Water
Level or Stories 1
Schools
Elementary Schools Clear Lake
Middle Schools Whiteaker
High Schools Mcnary
Others
Senior Community No
Acceptable Financing Cash, Conventional, FHA, StateGILoan, VALoan
Listing Terms Cash, Conventional, FHA, StateGILoan, VALoan
Read Less Info
Want to know what your home might be worth? Contact us for a FREE valuation!

Our team is ready to help you sell your home for the highest possible price ASAP








