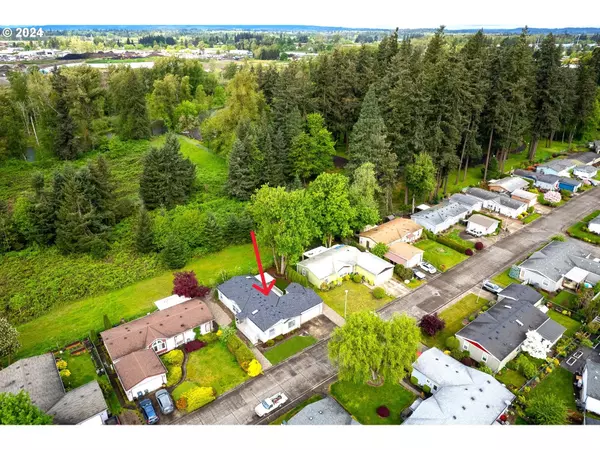Bought with RE/MAX Equity Group
$174,900
$179,900
2.8%For more information regarding the value of a property, please contact us for a free consultation.
3 Beds
2 Baths
1,526 SqFt
SOLD DATE : 05/23/2024
Key Details
Sold Price $174,900
Property Type Manufactured Home
Sub Type Manufactured Homein Park
Listing Status Sold
Purchase Type For Sale
Square Footage 1,526 sqft
Price per Sqft $114
Subdivision Village On The Lochs
MLS Listing ID 24558376
Sold Date 05/23/24
Style Manufactured Home, Ranch
Bedrooms 3
Full Baths 2
Condo Fees $1,110
HOA Fees $1,110/mo
Land Lease Amount 1110.0
Year Built 1997
Annual Tax Amount $1,041
Tax Year 2023
Property Description
WOW! 1997-built 3BD/2BA with ATTACHED 2-car garage with fenced yard backing to greenspace and Canby Community Park. So private and peaceful. Recent quality updates include HardiePlank® siding, exterior paint, roof, gutters + thousands in landscaping featuring artificial turf that you never need to mow or water! Every room is vaulted! You'll love how the open floor plan seamlessly connects the living & dining rooms to the island kitchen with a slider to the back patio and fenced yard with garden shed. The large primary suite features a walk-in closet, walk-in shower and separate soaking tub. Located on the opposite side of the house (great privacy!) you'll find two more bedrooms, a second full bathroom and a convenient laundry room w/storage & sink. The covered front porch and covered back deck are perfect in all weather. All appliances are included. There's an energy-efficient heat pump for heating & cooling. Whether downsizing, starting out or just looking for an easy-care home, this is the one to see!
Location
State OR
County Clackamas
Area _146
Rooms
Basement Crawl Space
Interior
Interior Features Garage Door Opener, Laminate Flooring, Laundry, Skylight, Soaking Tub, Vaulted Ceiling, Wallto Wall Carpet, Washer Dryer
Heating Heat Pump
Cooling Heat Pump
Appliance Dishwasher, Free Standing Range, Free Standing Refrigerator, Island, Range Hood, Stainless Steel Appliance
Exterior
Exterior Feature Covered Deck, Fenced, Porch, Tool Shed, Yard
Parking Features Attached
Garage Spaces 2.0
View Park Greenbelt, Trees Woods
Roof Type Composition
Garage Yes
Building
Lot Description Green Belt, Level, Private, Trees
Story 1
Foundation Block, Skirting
Sewer Public Sewer
Water Public Water
Level or Stories 1
Schools
Elementary Schools Lee
Middle Schools Ninety-One
High Schools Canby
Others
Senior Community No
Acceptable Financing Cash, Other
Listing Terms Cash, Other
Read Less Info
Want to know what your home might be worth? Contact us for a FREE valuation!

Our team is ready to help you sell your home for the highest possible price ASAP









