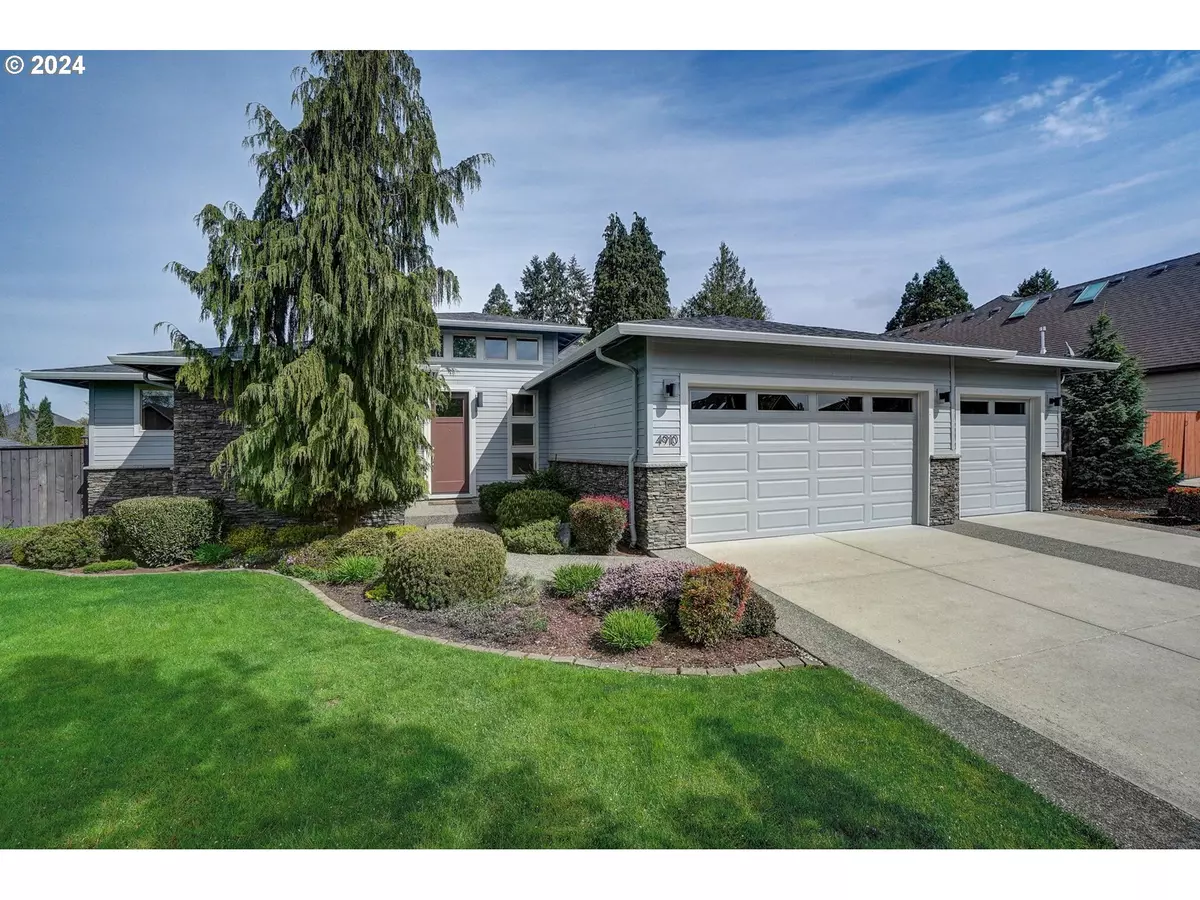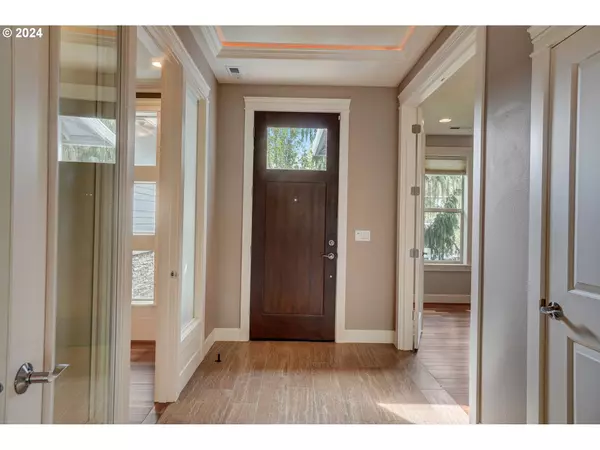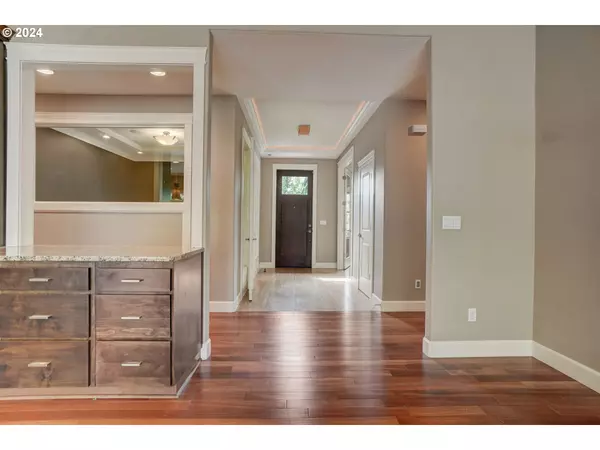Bought with Realty NW Properties
$847,000
$900,000
5.9%For more information regarding the value of a property, please contact us for a free consultation.
3 Beds
2.1 Baths
2,453 SqFt
SOLD DATE : 05/23/2024
Key Details
Sold Price $847,000
Property Type Single Family Home
Sub Type Single Family Residence
Listing Status Sold
Purchase Type For Sale
Square Footage 2,453 sqft
Price per Sqft $345
MLS Listing ID 24319463
Sold Date 05/23/24
Style Stories1, N W Contemporary
Bedrooms 3
Full Baths 2
Condo Fees $1,033
HOA Fees $86/ann
Year Built 2010
Annual Tax Amount $7,690
Tax Year 2023
Lot Size 9,147 Sqft
Property Description
NW Contemporary Single-level Residence nestled in the highly desirable West Park neighborhood of SW Washington. This high-end home shows well with elegant wood flooring, along with two spacious offices?one equipped with an attached bathroom?and a welcoming great room complete with a gas fireplace and built-in shelving. Open kitchen with dining space, large island and walk-in pantry. The primary bedroom overlooks the backyard with a stylish feature wall and a luxurious ensuite featuring a multi-head walk-in shower and a generously sized walk-in closet. Two additional bedrooms and a full bathroom are located on the opposite side of the home. The laundry room offers ample space that doubles as a mudroom with its oversized layout, a convenient laundry sink, and plenty of counter and storage space. Outside, a large deck and an outdoor kitchen await in the secluded backyard, perfect for entertaining guests or simply enjoying private outdoor relaxation. The home's exterior received a fresh coat of paint in 2023, ensuring enduring curb appeal. Great schools, amenities and close proximity to DT WaterFront.
Location
State WA
County Clark
Area _43
Rooms
Basement Crawl Space
Interior
Interior Features Granite, Hardwood Floors, High Ceilings, High Speed Internet, Laundry, Soaking Tub, Tile Floor, Wallto Wall Carpet, Washer Dryer
Heating Forced Air
Cooling Central Air
Fireplaces Number 1
Fireplaces Type Gas
Appliance Dishwasher, Disposal, Free Standing Range, Free Standing Refrigerator, Granite, Microwave, Pantry, Range Hood, Stainless Steel Appliance, Tile
Exterior
Exterior Feature Covered Deck, Deck, Fenced, Garden, Gas Hookup, Public Road, Raised Beds, Water Sense Irrigation, Yard
Parking Features Attached
Garage Spaces 3.0
Roof Type Composition
Garage Yes
Building
Lot Description Level, Public Road
Story 1
Foundation Concrete Perimeter, Pillar Post Pier
Sewer Public Sewer
Water Public Water
Level or Stories 1
Schools
Elementary Schools Felida
Middle Schools Jefferson
High Schools Skyview
Others
Senior Community No
Acceptable Financing Cash, Conventional, FHA, VALoan
Listing Terms Cash, Conventional, FHA, VALoan
Read Less Info
Want to know what your home might be worth? Contact us for a FREE valuation!

Our team is ready to help you sell your home for the highest possible price ASAP








