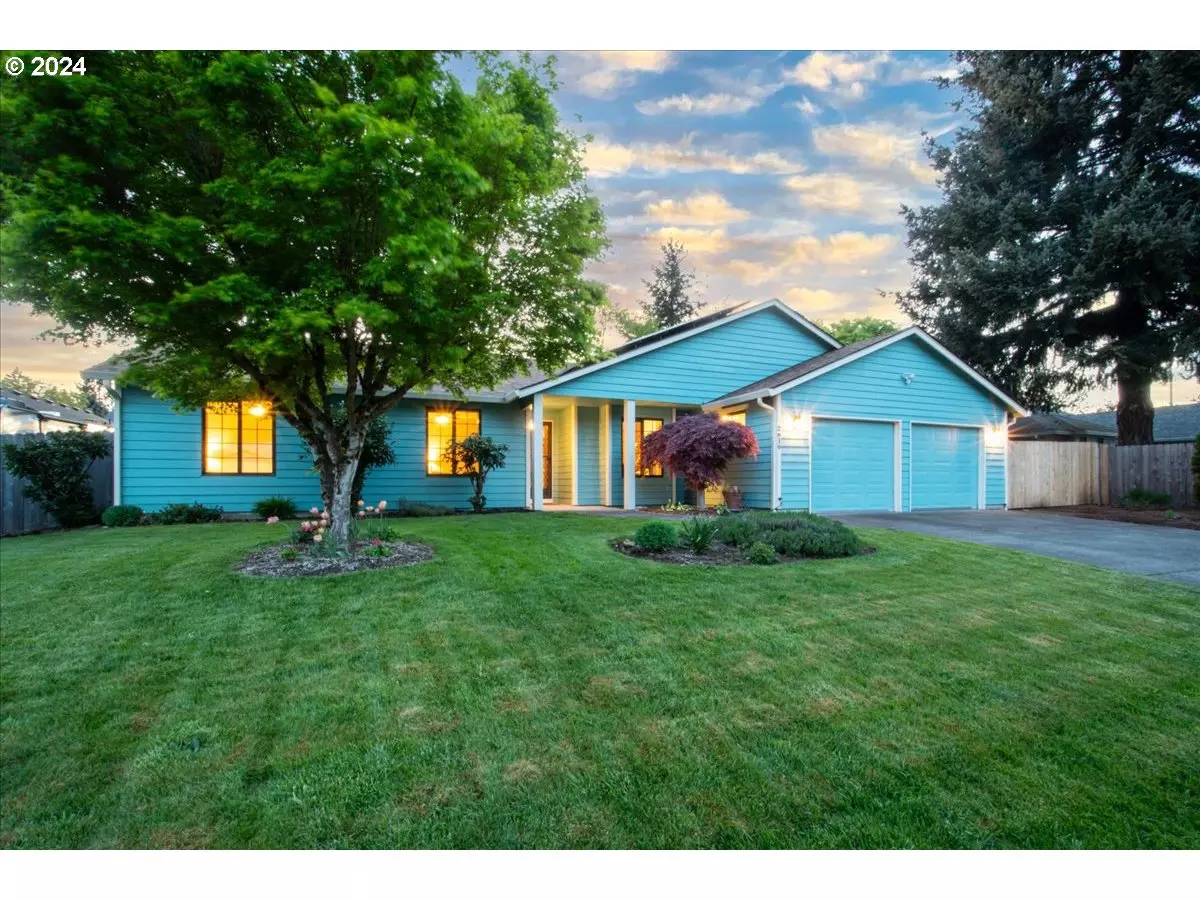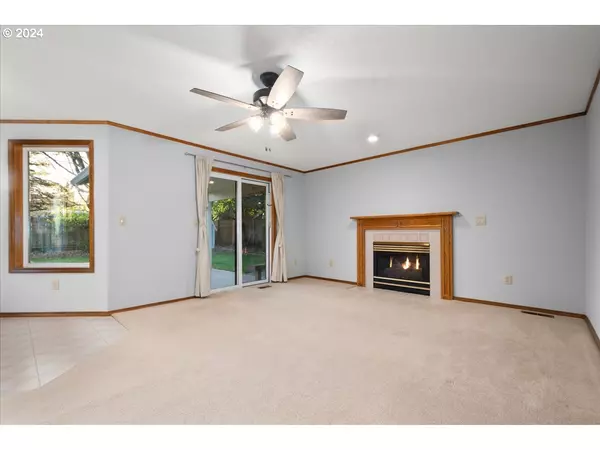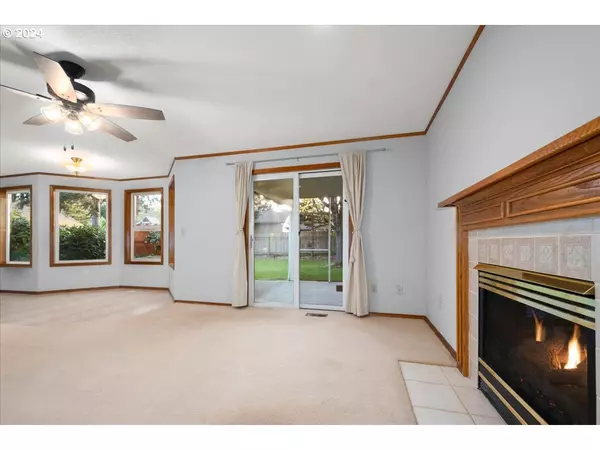Bought with Keller Williams Realty Portland Central
$550,000
$545,000
0.9%For more information regarding the value of a property, please contact us for a free consultation.
3 Beds
2 Baths
1,692 SqFt
SOLD DATE : 05/21/2024
Key Details
Sold Price $550,000
Property Type Single Family Home
Sub Type Single Family Residence
Listing Status Sold
Purchase Type For Sale
Square Footage 1,692 sqft
Price per Sqft $325
MLS Listing ID 24086937
Sold Date 05/21/24
Style Stories1, Ranch
Bedrooms 3
Full Baths 2
Year Built 1993
Annual Tax Amount $4,787
Tax Year 2023
Lot Size 10,890 Sqft
Property Description
**4/28 Open House Canceled due to home going under contract** Discover endless potential in this meticulously maintained 3-bedroom, 2-bathroom home. Featuring an office space with elegant French doors. Abundance of natural light throughout the Kitchen and Living room, with a cozy gas fireplace as the focal point. Step outside to a fully fenced backyard on a spacious quarter-acre lot, complete with a useful tool shed, room for potential RV parking, and a covered back patio ideal for entertaining. Nestled on a tranquil cul-de-sac, mere minutes from I-205 and SR 500. Recent upgrades include a new tankless water heater (2023), fresh exterior paint (2019), interior paint (2023), and solar panel installation (2019). Experience the pride of ownership firsthand in this meticulously cared-for home! Don't miss out on the chance to make it yours and enjoy all it has to offer!
Location
State WA
County Clark
Area _22
Rooms
Basement Crawl Space
Interior
Interior Features Ceiling Fan, Garage Door Opener, Laundry, Vinyl Floor, Wallto Wall Carpet, Washer Dryer
Heating Forced Air
Cooling Central Air
Fireplaces Number 1
Fireplaces Type Gas
Appliance Dishwasher, Free Standing Range, Free Standing Refrigerator, Microwave
Exterior
Exterior Feature Covered Patio, Fenced, Raised Beds, Tool Shed, Yard
Parking Features Attached
Garage Spaces 2.0
Roof Type Composition
Garage Yes
Building
Lot Description Cul_de_sac, Level
Story 1
Foundation Concrete Perimeter
Sewer Public Sewer
Water Public Water
Level or Stories 1
Schools
Elementary Schools Burton
Middle Schools Pacific
High Schools Evergreen
Others
Senior Community No
Acceptable Financing Cash, Conventional, FHA, VALoan
Listing Terms Cash, Conventional, FHA, VALoan
Read Less Info
Want to know what your home might be worth? Contact us for a FREE valuation!

Our team is ready to help you sell your home for the highest possible price ASAP








