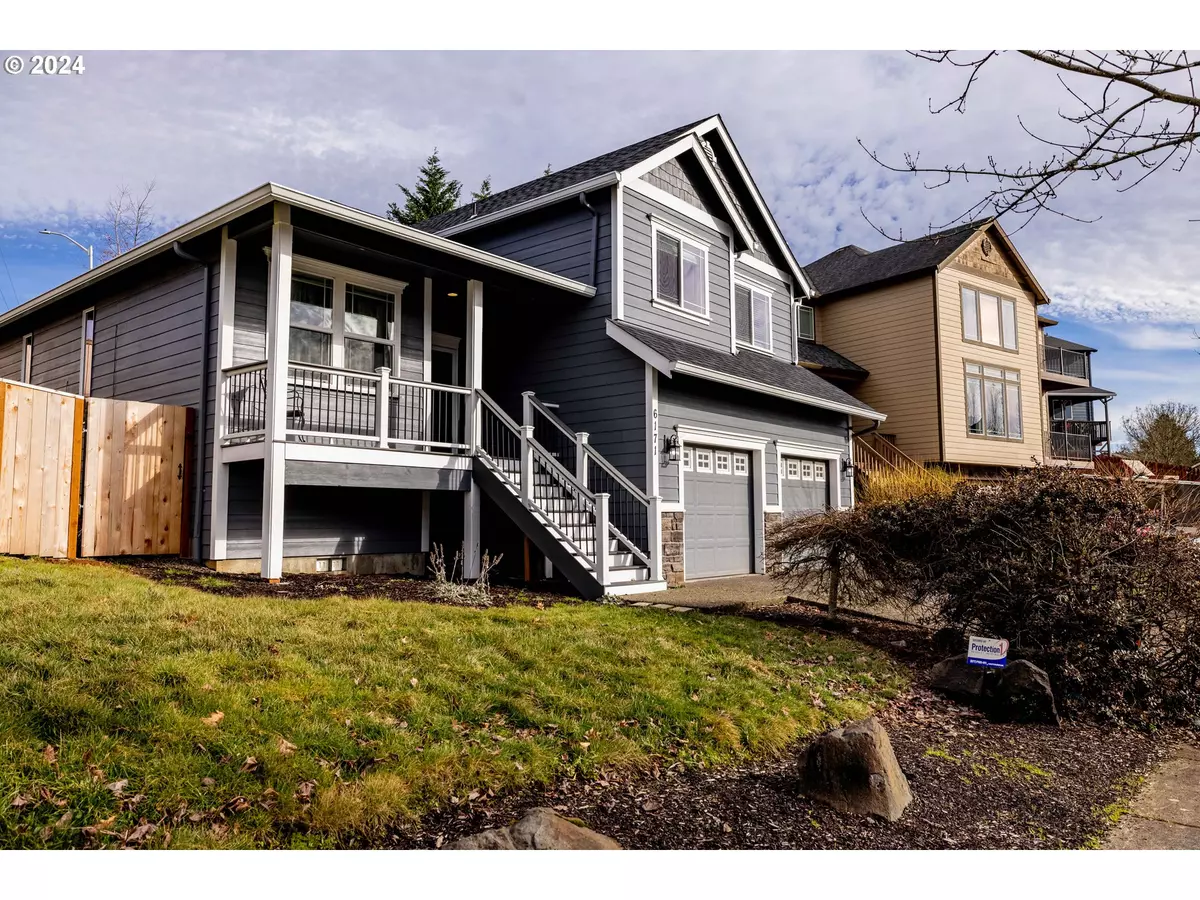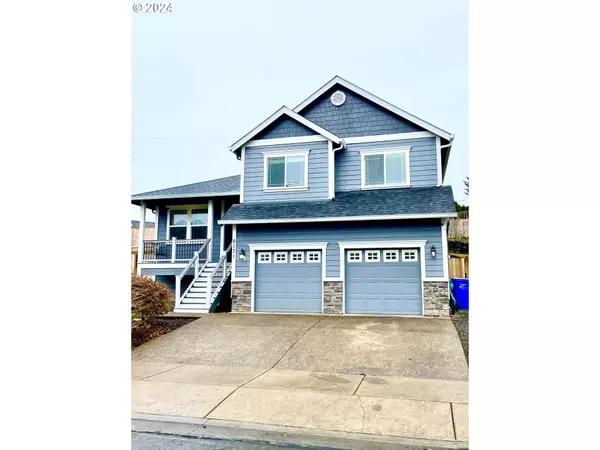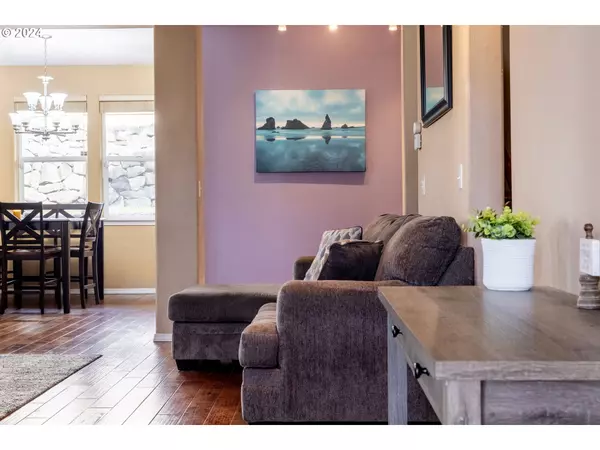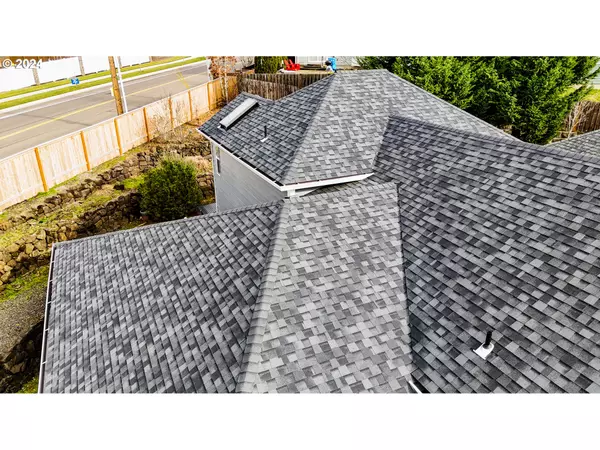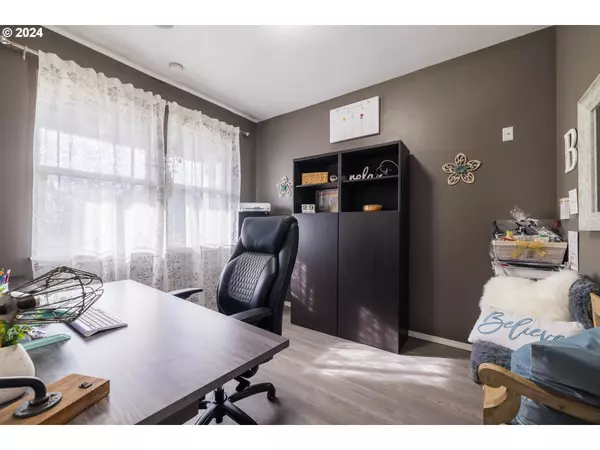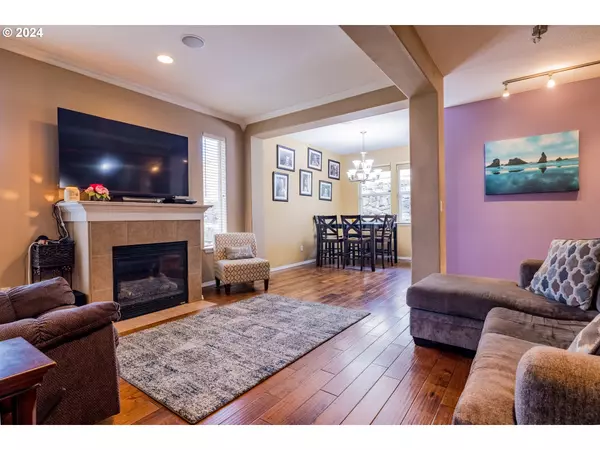Bought with ECOPRO Realty Group
$518,000
$529,900
2.2%For more information regarding the value of a property, please contact us for a free consultation.
4 Beds
2.1 Baths
2,434 SqFt
SOLD DATE : 05/16/2024
Key Details
Sold Price $518,000
Property Type Single Family Home
Sub Type Single Family Residence
Listing Status Sold
Purchase Type For Sale
Square Footage 2,434 sqft
Price per Sqft $212
MLS Listing ID 24331359
Sold Date 05/16/24
Style Stories2, Traditional
Bedrooms 4
Full Baths 2
Year Built 2006
Annual Tax Amount $6,893
Tax Year 2023
Lot Size 5,227 Sqft
Property Description
Stunning 4 Bedroom, 2.5 Bathroom Home with Office. Welcome to your dream home! Sits on an oversized corner lot, this exquisite property offers a perfect blend of elegance and functionality. This residence is a haven for those who appreciate spacious living and outdoor tranquility. Generously proportioned, this home provides ample space for comfortable living and entertaining. A gardener's delight, the property features multiple terraces where you can cultivate your favorite plants and enjoy the beauty of nature. The property received significant upgrades in 2022, including a new roof, fresh exterior paint, updated gutters, and a pristine Treks porch, ensuring a modern and well-maintained aesthetic. Wired for a Protection 1 security system for peace of mind. The home is equipped with a surround sound system throughout, making it the perfect space for entertaining guests or enjoying a cozy night in. Experience warmth and charm with two gas-fired fireplaces, creating inviting focal points in both the living and family rooms. Enjoy the luxury of new flooring throughout the main level, providing both style and durability. Beautiful en-suite in the primary bedroom. A new fence installed in 2023 ensures privacy.Forget about the constraints of a HOA, this home gives you the freedom to personalize and enjoy your space without additional restrictions. Don't miss the opportunity to make this exceptional property your own. Schedule a viewing today and discover the perfect blend of comfort, style, and functionality.
Location
State OR
County Multnomah
Area _144
Interior
Interior Features Sound System
Heating Forced Air
Cooling Central Air
Fireplaces Number 2
Fireplaces Type Gas
Appliance Dishwasher, Granite, Microwave
Exterior
Parking Features Attached
Garage Spaces 2.0
Roof Type Composition
Garage Yes
Building
Lot Description Corner Lot, Terraced
Story 3
Sewer Public Sewer
Water Public Water
Level or Stories 3
Schools
Elementary Schools East Orient
Middle Schools West Orient
High Schools Sam Barlow
Others
Senior Community No
Acceptable Financing CallListingAgent, Cash, Conventional, FHA, VALoan
Listing Terms CallListingAgent, Cash, Conventional, FHA, VALoan
Read Less Info
Want to know what your home might be worth? Contact us for a FREE valuation!

Our team is ready to help you sell your home for the highest possible price ASAP



