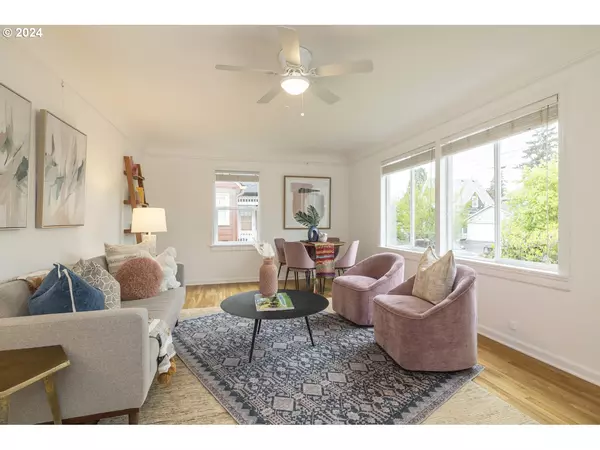Bought with RE/MAX Equity Group
$460,000
$424,900
8.3%For more information regarding the value of a property, please contact us for a free consultation.
2 Beds
1 Bath
868 SqFt
SOLD DATE : 05/17/2024
Key Details
Sold Price $460,000
Property Type Single Family Home
Sub Type Single Family Residence
Listing Status Sold
Purchase Type For Sale
Square Footage 868 sqft
Price per Sqft $529
Subdivision Arbor Lodge
MLS Listing ID 24062957
Sold Date 05/17/24
Style Cottage
Bedrooms 2
Full Baths 1
Year Built 1941
Annual Tax Amount $2,926
Tax Year 2023
Lot Size 4,791 Sqft
Property Description
A sweet, simple 40s cottage in lovely Arbor Lodge is ready to welcome you home! The 40s cottages are Portland's sunniest houses - with minimal eaves to maximize sunshine this cute cottage promises bright and happy days ahead. Coved ceilings, picture rail, hardwood floors, a large and lovely living/dining room space. Updates to delight: new flooring in the kitchen and bathroom, new paint on the kitchen cupboards, living room and hallway for a fresh start to your new adventure. And how about three cheers for a detached garage and driveway? Your urban farming dreams have just come home to roost with this full sun backyard, with room for chickens, bees and gardening to your heart's content. Or just enjoy dinners on the patio, the lush green lawn with room for kids and dogs to run, games of croquet, and summer evenings with friends around a firepit. Less than a block away from Arbor Lodge Park and Gammans Park, walkable to all the fun on Interstate, N Killingsworth and Kenton plus the luxury of two grocery stores nearby. Get ready for easy living in lovely Arbor Lodge. [Home Energy Score = 8. HES Report at https://rpt.greenbuildingregistry.com/hes/OR10226735]
Location
State OR
County Multnomah
Area _141
Zoning R5
Rooms
Basement Crawl Space
Interior
Interior Features Ceiling Fan, Hardwood Floors, Washer Dryer
Heating Forced Air
Appliance Free Standing Range, Free Standing Refrigerator
Exterior
Exterior Feature Fenced, Garden, Patio, Raised Beds, Yard
Parking Features Detached
Garage Spaces 1.0
Roof Type Composition
Garage Yes
Building
Lot Description Level
Story 1
Foundation Concrete Perimeter
Sewer Public Sewer
Water Public Water
Level or Stories 1
Schools
Elementary Schools Chief Joseph
Middle Schools Ockley Green
High Schools Jefferson
Others
Senior Community No
Acceptable Financing Cash, Conventional, FHA
Listing Terms Cash, Conventional, FHA
Read Less Info
Want to know what your home might be worth? Contact us for a FREE valuation!

Our team is ready to help you sell your home for the highest possible price ASAP








