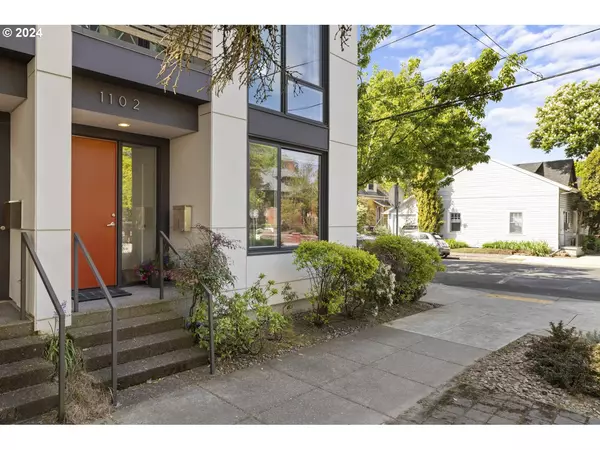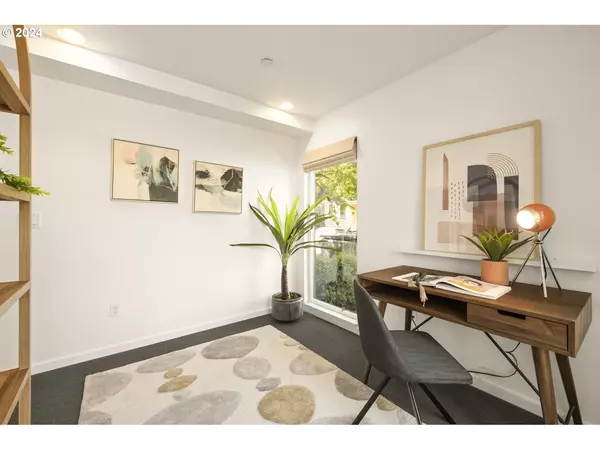Bought with RE/MAX Equity Group
$670,000
$649,900
3.1%For more information regarding the value of a property, please contact us for a free consultation.
3 Beds
2.1 Baths
1,921 SqFt
SOLD DATE : 05/17/2024
Key Details
Sold Price $670,000
Property Type Townhouse
Sub Type Townhouse
Listing Status Sold
Purchase Type For Sale
Square Footage 1,921 sqft
Price per Sqft $348
Subdivision Irvington
MLS Listing ID 24045624
Sold Date 05/17/24
Style Contemporary, Townhouse
Bedrooms 3
Full Baths 2
Condo Fees $407
HOA Fees $407/mo
Year Built 2010
Annual Tax Amount $7,951
Tax Year 2023
Property Description
Located in historic Irvington, this townhouse-style condo is surrounded by a well-established neighborhood with parks, groceries, transit, restaurants and cafes - a Walker's Paradise with a Bike Score of 100! This rare end unit lives like a detached home with your own front door and connected garage, and more custom features and upgrades than most others in the complex. The kitchen alone will knock your socks off! A true cook's kitchen - thoughtfully designed with a large eat bar, Neil Kelly cabinets with deep drawers, quartz counters and a pantry. The kitchen opens to a spacious living and dining area with a gas fireplace for cold nights, floor to ceiling windows on three sides, and a patio with gas/water hookups. Upstairs features two primary suites with wool carpet, Neil Kelly closets, and attached bathrooms - one with a luxuriously deep soaking tub and custom tile, the other with a spacious shower and double shower heads. One bedroom even has a private patio - a paradise for gardening, or unwinding with a glass of wine and a good book. A perfect 10 Home Energy Score reflects green features throughout. Low carbon footprint + low utility bills = win-win! No detail was spared in this unit-sizable balconies on each level with gas-hook up your barbecue, easily water outdoor plants with hose bibs on each balcony, option for laundry with hook up in between the 2 bedrooms or in the spacious garage, so much storage! It is rare to see so many well thought out details in a development! Don't forget the pièce de résistance - the rooftop deck! At nearly 500 sq ft it's one of the largest rooftops in the complex, with views of the city, West Hills and winter views of Mt Hood. Get ready to watch the sunset like you've never seen it before! Enjoy the already established roof top garden with mature trees, potted plants, and an installed drip watering system on a timer. It has all been done-just move in and enjoy!
Location
State OR
County Multnomah
Area _142
Rooms
Basement None
Interior
Interior Features Bamboo Floor, Engineered Bamboo, Garage Door Opener, High Ceilings, High Speed Internet, Laundry, Lo V O C Material, Quartz, Soaking Tub, Sprinkler, Tile Floor, Wallto Wall Carpet, Washer Dryer
Heating Forced Air, Heat Pump
Cooling Heat Pump
Fireplaces Number 1
Fireplaces Type Gas
Appliance Builtin Oven, Builtin Range, Convection Oven, Dishwasher, Disposal, E N E R G Y S T A R Qualified Appliances, Free Standing Refrigerator, Microwave, Pantry, Plumbed For Ice Maker, Quartz, Stainless Steel Appliance
Exterior
Exterior Feature Deck, Garden, Gas Hookup, Patio, Porch, Xeriscape Landscaping
Parking Features Attached
Garage Spaces 1.0
View City, Mountain, Territorial
Roof Type Membrane
Garage Yes
Building
Lot Description Level, Private
Story 4
Foundation Slab
Sewer Public Sewer
Water Public Water
Level or Stories 4
Schools
Elementary Schools Irvington
Middle Schools Harriet Tubman
High Schools Jefferson
Others
Senior Community No
Acceptable Financing Cash, Conventional
Listing Terms Cash, Conventional
Read Less Info
Want to know what your home might be worth? Contact us for a FREE valuation!

Our team is ready to help you sell your home for the highest possible price ASAP









