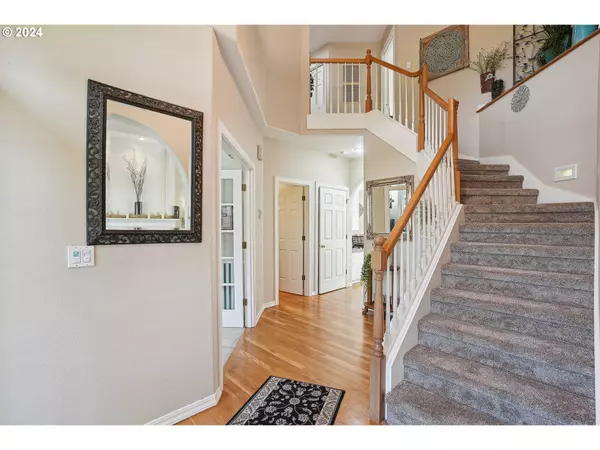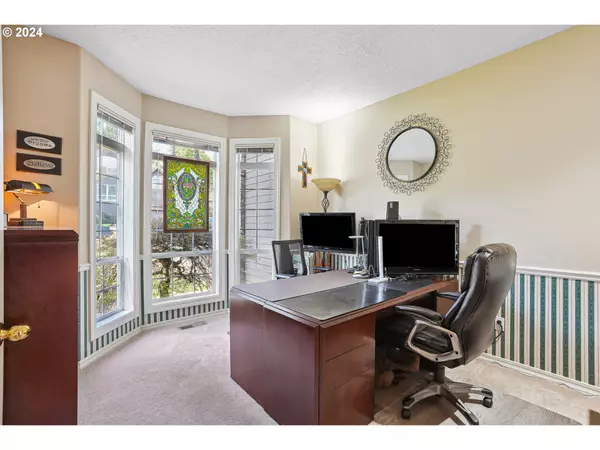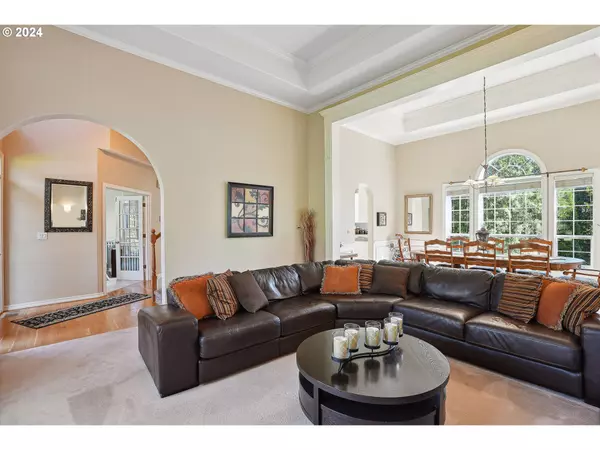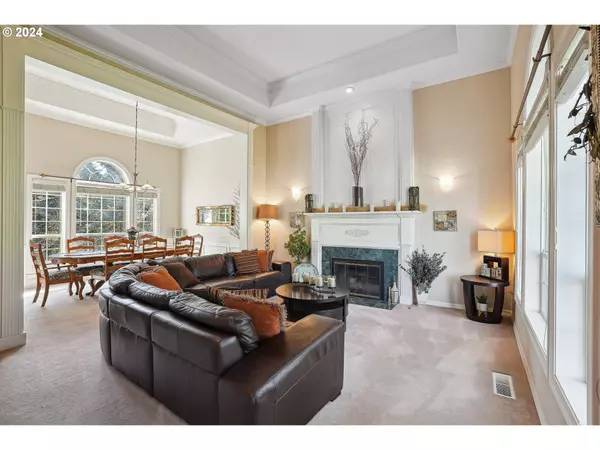Bought with KOR Realty
$945,000
$919,000
2.8%For more information regarding the value of a property, please contact us for a free consultation.
6 Beds
3.1 Baths
4,102 SqFt
SOLD DATE : 05/16/2024
Key Details
Sold Price $945,000
Property Type Single Family Home
Sub Type Single Family Residence
Listing Status Sold
Purchase Type For Sale
Square Footage 4,102 sqft
Price per Sqft $230
Subdivision Cedar Lake
MLS Listing ID 24138071
Sold Date 05/16/24
Style Traditional
Bedrooms 6
Full Baths 3
Condo Fees $350
HOA Fees $29/ann
Year Built 1994
Annual Tax Amount $11,253
Tax Year 2023
Lot Size 0.320 Acres
Property Description
LAKEFRONT LIFESTYLE! This meticulously maintained home is perfect for multi-generational living w/4100+ sq ft, 6 bedrooms + den/office, 3.5 bathrooms, formal living room, formal dining, 2 family rooms, central vac & 3 car garage, huge storage area and an elevator accessing all levels of the home, plus a whole-home automatic generator that powers the entire home. The strategically placed windows flood the interiors with natural light, creating a warm and inviting atmosphere. The high ceilings lend an air of grandeur, enhancing the overall sense of space and elegance. The incredible outdoor space includes a back deck on the main and covered patio on the lower level with a path to the lake and backyard firepit that provides the perfect blend of indoor-outdoor living with captivating views of Cedar Lake. Explore the Cedar Lake neighborhood with its fish-filled lake and private walking path. Slate roof with transferable warranty installed in 2021, new furnace and AC installed 2021. See list of all updates and special features during showing or request from your agent. All appliances and hot tub included. Seize the chance to turn this house into your forever home.
Location
State OR
County Multnomah
Area _144
Rooms
Basement Daylight
Interior
Interior Features Central Vacuum, Elevator, Garage Door Opener, Hardwood Floors, High Ceilings, Solar Tube, Wallto Wall Carpet, Washer Dryer
Heating Forced Air
Cooling Central Air
Fireplaces Number 3
Fireplaces Type Gas
Appliance Builtin Oven, Cook Island, Dishwasher, Disposal, Island, Microwave, Pantry, Stainless Steel Appliance
Exterior
Exterior Feature Covered Patio, Deck, Free Standing Hot Tub, Sprinkler
Parking Features Attached
Garage Spaces 3.0
Waterfront Description Lake
View Lake
Roof Type Slate
Garage Yes
Building
Lot Description Commons, Corner Lot, Gentle Sloping
Story 3
Sewer Public Sewer
Water Public Water
Level or Stories 3
Schools
Elementary Schools East Gresham
Middle Schools Dexter Mccarty
High Schools Gresham
Others
Senior Community No
Acceptable Financing Cash, Conventional, FHA, VALoan
Listing Terms Cash, Conventional, FHA, VALoan
Read Less Info
Want to know what your home might be worth? Contact us for a FREE valuation!

Our team is ready to help you sell your home for the highest possible price ASAP








