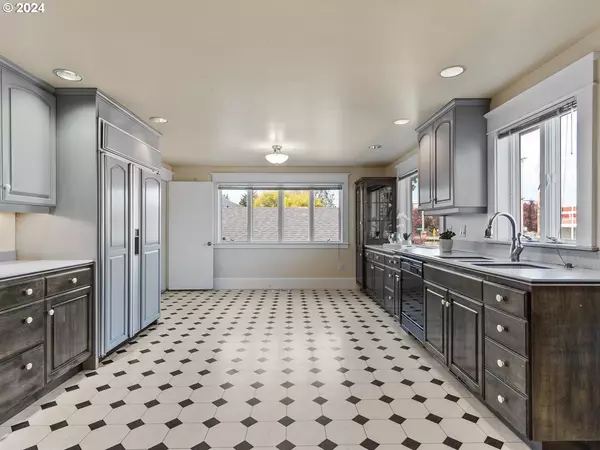Bought with John L. Scott Portland Central
$579,000
$579,000
For more information regarding the value of a property, please contact us for a free consultation.
4 Beds
2.2 Baths
3,180 SqFt
SOLD DATE : 05/16/2024
Key Details
Sold Price $579,000
Property Type Single Family Home
Sub Type Single Family Residence
Listing Status Sold
Purchase Type For Sale
Square Footage 3,180 sqft
Price per Sqft $182
Subdivision Overlook
MLS Listing ID 24476875
Sold Date 05/16/24
Style Stories2, Traditional
Bedrooms 4
Full Baths 2
Year Built 1920
Annual Tax Amount $6,459
Tax Year 2023
Lot Size 5,227 Sqft
Property Description
Step into this exquisite 1920 home, offering a perfect blend of historic charm and modern amenities. Boasting 3180 square feet of living space, including a 988-square-foot partially finished basement, this residence offers a sanctuary for both living and entertaining. Step inside to discover wood floors and period details with built-ins that evoke a sense of timeless elegance. The spacious kitchen is a chef's delight, featuring a Sub-Zero fridge, Wolf range, large open layout with ample natural light, perfect for hosting gatherings. Stay comfortable year-round with central heat & air conditioning. The primary bedroom is on the main, a full bath and an extra room could be an office, study or laundry room. Enjoy the delightful three bedrooms and half bath upstairs. The basement has a non-conforming bedroom, a full bath, the laundry and ample space awaits your creativity. Recent upgrades include newer Anderson windows and a newer garage roof. Outside, a beautiful stone wall and metal fence surround the property, adding to its curb appeal and charm. Additional features include cedar siding, plumbed natural gas fireplace, and close proximity to shopping, restaurants, and parks. Bike score is 97 in this quiet, quaint neighborhood minutes from I5, the max line and yet no road noise. Don't miss the opportunity to make this charming home yours today!
Location
State OR
County Multnomah
Area _141
Zoning RM2
Rooms
Basement Full Basement, Partially Finished
Interior
Interior Features Concrete Floor, High Ceilings, Laminate Flooring, Vinyl Floor, Washer Dryer, Wood Floors
Heating Heat Pump
Cooling Central Air
Fireplaces Number 1
Fireplaces Type Gas
Appliance Builtin Refrigerator, Dishwasher, Disposal, Double Oven, Free Standing Gas Range, Range Hood
Exterior
Exterior Feature Fenced, Patio, Sprinkler, Yard
Parking Features Detached
Garage Spaces 2.0
Roof Type Composition
Garage Yes
Building
Lot Description Corner Lot, Level
Story 2
Foundation Concrete Perimeter
Sewer Public Sewer
Water Public Water
Level or Stories 2
Schools
Elementary Schools Beach
Middle Schools Ockley Green
High Schools Roosevelt
Others
Senior Community No
Acceptable Financing Cash, Conventional, FHA
Listing Terms Cash, Conventional, FHA
Read Less Info
Want to know what your home might be worth? Contact us for a FREE valuation!

Our team is ready to help you sell your home for the highest possible price ASAP









