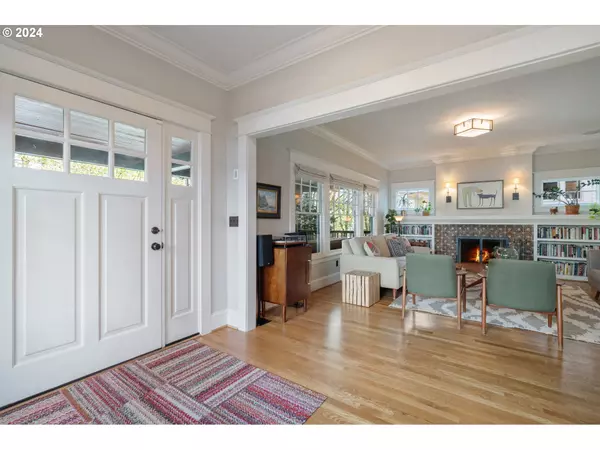Bought with Keller Williams PDX Central
$1,601,000
$1,495,000
7.1%For more information regarding the value of a property, please contact us for a free consultation.
5 Beds
3.1 Baths
4,045 SqFt
SOLD DATE : 05/15/2024
Key Details
Sold Price $1,601,000
Property Type Single Family Home
Sub Type Single Family Residence
Listing Status Sold
Purchase Type For Sale
Square Footage 4,045 sqft
Price per Sqft $395
Subdivision Irvington
MLS Listing ID 24575780
Sold Date 05/15/24
Style Craftsman
Bedrooms 5
Full Baths 3
Year Built 1911
Annual Tax Amount $14,148
Tax Year 2023
Lot Size 5,227 Sqft
Property Description
SUN OPEN HOUSE CANCELLED. This is everything we love about Irvington - tree-lined streets, impressive turn-of-the-century homes, front porch gatherings, close proximity to parks, restaurants, bars, shops - plus everything you could need or want in a 21st century home! This is where old-world charm (expansive front porch, solid hardwood floors, crown molding, built-ins) meets new-world practicality (completely updated electrical and plumbing, insulation, double pane windows and more). The floor plan, with its wonderfully generous room proportions, has an unparalleled flow. Wonderfully spacious formal living and dining spaces. Cozy main floor family room open to a gorgeous, entertainer's kitchen. Large basement recreation room with endless possibilities. An open staircase at the center of it all allows natural light to flow between rooms and floors, fostering connection and making this large home feel uniquely intimate. The bedroom layout is ideal with 3 large bedrooms upstairs (including a to-die-for primary suite), a spacious main floor bedroom (that works great as on office, too) and a wonderfully private basement guest bedroom. The primary suite is a veritable sanctuary. The sheer spaciousness of the room plus the green canopy of the trees and abundant natural light is both calming and inspiring. And there's not one, but two, walk-in closets! These intimate and inviting living spaces carry through to the outside where a tiered deck leads to a bluestone patio and a covered outdoor living room, all fully fenced with just the right amount of mature landscape to create privacy without compromising light. [Home Energy Score = 3. HES Report at https://rpt.greenbuildingregistry.com/hes/OR10224655]
Location
State OR
County Multnomah
Area _142
Rooms
Basement Finished
Interior
Interior Features Hardwood Floors, Laundry, Marble, Wallto Wall Carpet
Heating Forced Air, Forced Air95 Plus
Fireplaces Number 1
Fireplaces Type Wood Burning
Appliance Dishwasher, Disposal, Free Standing Gas Range, Free Standing Refrigerator, Island, Marble, Stainless Steel Appliance
Exterior
Exterior Feature Deck, Fenced, Patio
Parking Features Carport
Garage Spaces 1.0
Roof Type Composition
Garage Yes
Building
Story 3
Sewer Public Sewer
Water Public Water
Level or Stories 3
Schools
Elementary Schools Irvington
Middle Schools Harriet Tubman
High Schools Grant
Others
Senior Community No
Acceptable Financing Cash, Conventional
Listing Terms Cash, Conventional
Read Less Info
Want to know what your home might be worth? Contact us for a FREE valuation!

Our team is ready to help you sell your home for the highest possible price ASAP









