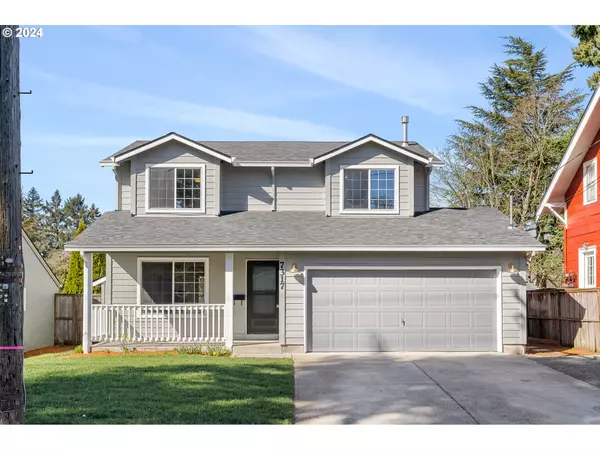Bought with Redfin
$530,000
$539,900
1.8%For more information regarding the value of a property, please contact us for a free consultation.
3 Beds
2.1 Baths
1,276 SqFt
SOLD DATE : 05/01/2024
Key Details
Sold Price $530,000
Property Type Single Family Home
Sub Type Single Family Residence
Listing Status Sold
Purchase Type For Sale
Square Footage 1,276 sqft
Price per Sqft $415
Subdivision Brentwood - Darlington
MLS Listing ID 24582332
Sold Date 05/01/24
Style Traditional
Bedrooms 3
Full Baths 2
Year Built 2000
Annual Tax Amount $5,280
Tax Year 2023
Lot Size 3,920 Sqft
Property Description
Welcome to your dream home in the heart of Brentwood-Darlington, where modern amenities meet classic charm in perfect harmony. With a remarkable BikeScore of 94, this home puts you near the hub of one of the hottest neighborhoods, just 0.3 mi to Brentwood Park + 0.4 mi to coffee, restaurants + so much more! Enjoy the tranquility of your spacious front and backyard, complete with a coveted 2-car garage and ample room for additional parking, making hosting gatherings a breeze. Step onto the covered front patio and be greeted by the inviting ambiance that flows seamlessly into the interior. Impeccably designed, find neutral tones across this open concept floor plan boasting expansive windows for a light + bright feel!Revel in the beauty of the gorgeous shaker-style cabinetry, extended tile backsplash, and stainless steel appliances that adorn the kitchen, offering both functionality and style.Find brass accents throughout adding a touch of elegance + enhancing the overall aesthetic appeal.Experience the best of both worlds with modern convenience and classic charm in this 3 bed/ 2.1 bath Brentwood-Darlington gem!
Location
State OR
County Multnomah
Area _143
Zoning R5
Rooms
Basement Crawl Space
Interior
Interior Features High Ceilings, Laundry, Wallto Wall Carpet
Heating Forced Air
Appliance Dishwasher, Free Standing Gas Range, Solid Surface Countertop, Stainless Steel Appliance, Tile
Exterior
Exterior Feature Covered Patio, Fenced, Patio, Yard
Parking Features Attached
Garage Spaces 2.0
View Trees Woods
Roof Type Composition
Garage Yes
Building
Lot Description Level
Story 2
Foundation Concrete Perimeter
Sewer Public Sewer
Water Public Water
Level or Stories 2
Schools
Elementary Schools Whitman
Middle Schools Lane
High Schools Franklin
Others
Senior Community No
Acceptable Financing Cash, Conventional, FHA, VALoan
Listing Terms Cash, Conventional, FHA, VALoan
Read Less Info
Want to know what your home might be worth? Contact us for a FREE valuation!

Our team is ready to help you sell your home for the highest possible price ASAP








