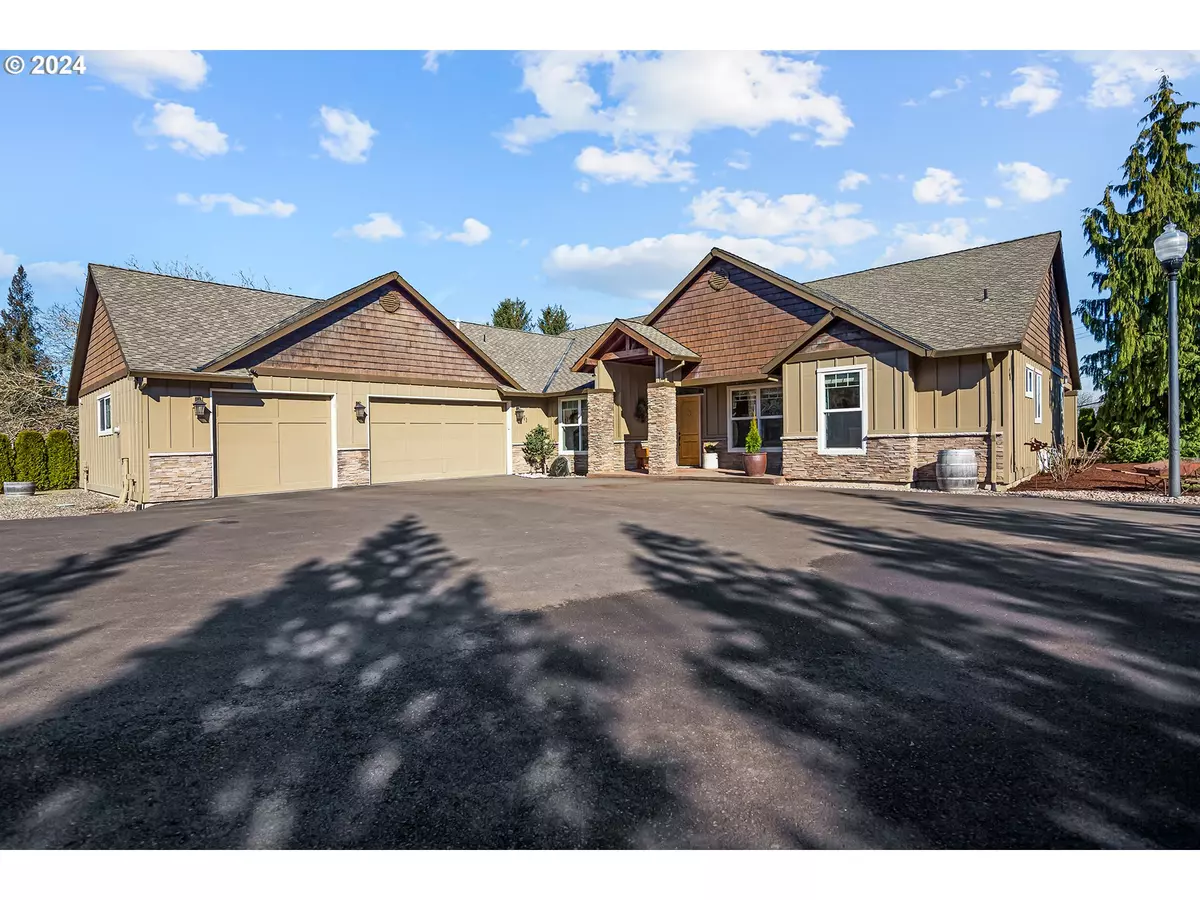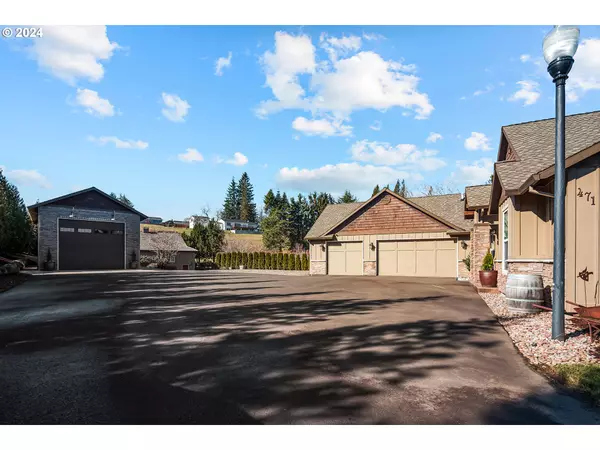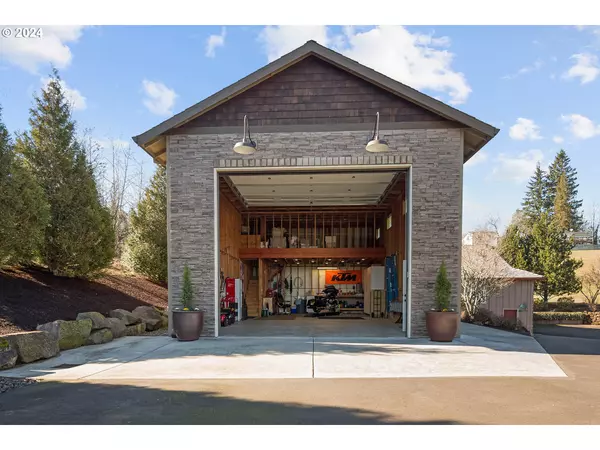Bought with Berkshire Hathaway HomeServices NW Real Estate
$1,100,000
$1,089,000
1.0%For more information regarding the value of a property, please contact us for a free consultation.
3 Beds
2.1 Baths
3,164 SqFt
SOLD DATE : 05/01/2024
Key Details
Sold Price $1,100,000
Property Type Single Family Home
Sub Type Single Family Residence
Listing Status Sold
Purchase Type For Sale
Square Footage 3,164 sqft
Price per Sqft $347
MLS Listing ID 24217850
Sold Date 05/01/24
Style Custom Style, Ranch
Bedrooms 3
Full Baths 2
Year Built 2004
Annual Tax Amount $9,159
Tax Year 2023
Lot Size 0.860 Acres
Property Description
This stunning private mini estate sits on Approximately .85 of an acre, offering unparalleled livability, comfort, luxury all together to create a property that is captivating in everyway! The electric entrance security gate helps to provide added privacy. You will appreciate the house positioning which provides Mountain Range views. Mornings you will be able to enjoy the beautiful sunrise over the Mountain Range from the Kitchen, Family room, nook, great room, and primary bedroom. You will want to prepare yourself to be excited that this property offers a 24 x 40 Shop with loft/mezzanine area! You will like the tall shop doors. There is R.V. Pad area and storage. What could be better than easy care Black top and low maintenance yard with sprinkler system. In addition to the Shop there is over 1,000 Sq. ft. attached garage room for 3 cars +, storage, built-ins, sink and attic storage. Rarely do you find a home that connects all the dots. This custom one level does just that. 3164 Sq. Ft. of perfection. A wonderful Foyer with high ceilings, cherry Hardwood floors, open to Formal dining rm, with built-ins. A light and bright office sits next to the foyer with built-ins. The focal point of this home was custom designed and built around a "Cooks Kitchen" Separate large Island with prep sink, a large peninsula with Large Shaw farm sink, ( looking out onto the mountain range views.) How about the 48" Dacor dual oven stove with 6 burners, a pot filler, Incredible Cabinet space with pull outs and a walk-in pantry, small built-in fridge with ice maker, knotty alder cabinets throughout, Brazilian cherry hardwood floors (all recently refinished.) 3 large skylights. The living room has large floor to ceiling fireplace with stone and knotty alder mantel. The tall windows enhance the views of mountain ranges and the Professionally landscaped back yard. The primary Suite has Incredible walk-in closet , Bay window, French door out to Patio, There is just so much more!!
Location
State OR
County Multnomah
Area _144
Rooms
Basement Crawl Space
Interior
Interior Features Central Vacuum, Garage Door Opener, Granite, Hardwood Floors, High Ceilings, Laundry, Skylight, Sprinkler, Tile Floor, Wallto Wall Carpet
Heating Forced Air, Forced Air95 Plus
Cooling Central Air
Fireplaces Number 2
Fireplaces Type Gas
Appliance Dishwasher, Disposal, Double Oven, Free Standing Gas Range, Free Standing Range, Free Standing Refrigerator, Gas Appliances, Granite, Island, Pantry, Plumbed For Ice Maker, Pot Filler, Stainless Steel Appliance, Tile
Exterior
Exterior Feature Covered Patio, Fire Pit, Outbuilding, Patio, Porch, R V Parking, Sprinkler, Water Feature, Yard
Parking Features Attached, Oversized
Garage Spaces 3.0
View Mountain, Territorial
Roof Type Composition
Garage Yes
Building
Lot Description Gated, Level, Private, Secluded, Trees
Story 1
Foundation Concrete Perimeter
Sewer Public Sewer
Water Public Water
Level or Stories 1
Schools
Elementary Schools Powell Valley
Middle Schools Gordon Russell
High Schools Sam Barlow
Others
Senior Community No
Acceptable Financing Cash, Conventional
Listing Terms Cash, Conventional
Read Less Info
Want to know what your home might be worth? Contact us for a FREE valuation!

Our team is ready to help you sell your home for the highest possible price ASAP








