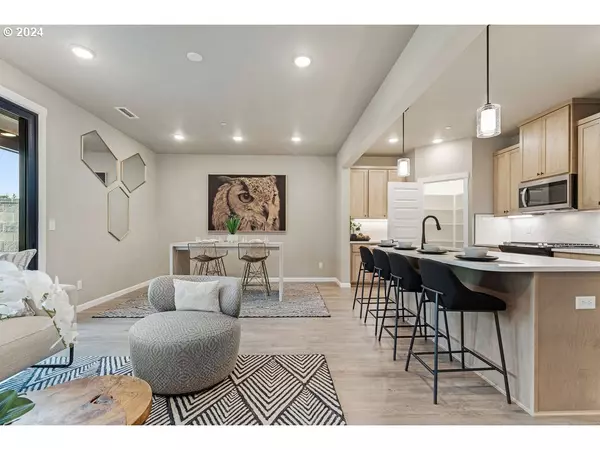Bought with Non Rmls Broker
$524,900
$534,900
1.9%For more information regarding the value of a property, please contact us for a free consultation.
3 Beds
2.1 Baths
1,917 SqFt
SOLD DATE : 05/01/2024
Key Details
Sold Price $524,900
Property Type Townhouse
Sub Type Townhouse
Listing Status Sold
Purchase Type For Sale
Square Footage 1,917 sqft
Price per Sqft $273
MLS Listing ID 24410209
Sold Date 05/01/24
Style Stories2, Townhouse
Bedrooms 3
Full Baths 2
Condo Fees $153
HOA Fees $12
Year Built 2022
Annual Tax Amount $3,596
Tax Year 2024
Lot Size 1,742 Sqft
Property Description
Spacious Newer Townhome backing open greenspace with paved trails, premium finishes, and low HOA dues of only $306 per year. Amenities include 9ft Ceilings on Main Level, Large Sliding Glass Door with Stacking Multi-Panels, Covered Courtyard with Patio Heaters and Gas BBQ stub, Stained Cabinets, Quartz Countertops throughout, 8ft Kitchen Island and Corner Pantry, Stainless Gas Appliances, Full Height Kitchen Backsplash, Pendant & Under-Cabinet Lighting, Linear Style Fireplace in Great Room, Laundry Cabinets with Sink, Mudset Tile Primary Shower with Frameless Door, Walk-In Closets with Custom Shelving, Laminate Plank Flooring throughout Open Living areas on Main Level. This newer townhome is complete with a High-Efficiency Heat Pump for Heating and Cooling, an Electric Car Charger Circuit, and a Garage Door Opener. Up to $10k towards RATE BUYDOWN or CLOSING COSTS with Trusted Lender. *Interior Photos are of the model with the same layout and finishes.
Location
State WA
County Clark
Area _44
Rooms
Basement Crawl Space, None
Interior
Interior Features Garage Door Opener, Heat Recovery Ventilator, Laminate Flooring, Laundry, Quartz, Wallto Wall Carpet, Washer Dryer
Heating E N E R G Y S T A R Qualified Equipment, Heat Pump
Cooling Energy Star Air Conditioning, Heat Pump
Fireplaces Number 1
Fireplaces Type Electric
Appliance Dishwasher, Disposal, Free Standing Gas Range, Free Standing Refrigerator, Island, Microwave, Pantry, Plumbed For Ice Maker, Quartz, Stainless Steel Appliance
Exterior
Exterior Feature Covered Patio, Gas Hookup, Patio
Parking Features Attached
Garage Spaces 2.0
Roof Type Composition,Metal
Garage Yes
Building
Lot Description Green Belt
Story 2
Sewer Public Sewer
Water Public Water
Level or Stories 2
Schools
Elementary Schools Pleasant Valley
Middle Schools Pleasant Valley
High Schools Prairie
Others
Senior Community No
Acceptable Financing Cash, Conventional, FHA, VALoan
Listing Terms Cash, Conventional, FHA, VALoan
Read Less Info
Want to know what your home might be worth? Contact us for a FREE valuation!

Our team is ready to help you sell your home for the highest possible price ASAP








