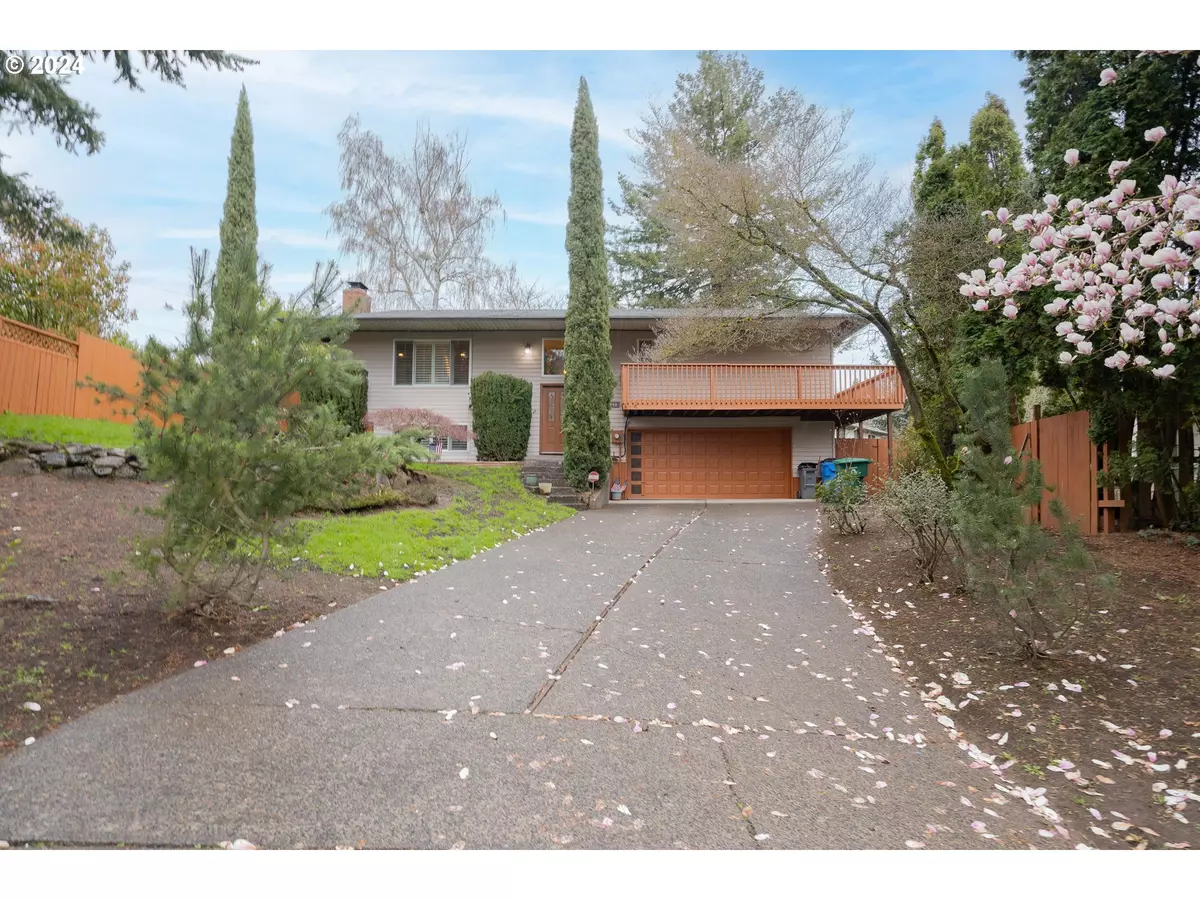Bought with Works Real Estate
$522,000
$500,000
4.4%For more information regarding the value of a property, please contact us for a free consultation.
3 Beds
2.1 Baths
2,028 SqFt
SOLD DATE : 04/30/2024
Key Details
Sold Price $522,000
Property Type Single Family Home
Sub Type Single Family Residence
Listing Status Sold
Purchase Type For Sale
Square Footage 2,028 sqft
Price per Sqft $257
Subdivision West Minnehaha
MLS Listing ID 24125676
Sold Date 04/30/24
Style Stories2, Split
Bedrooms 3
Full Baths 2
Year Built 1973
Annual Tax Amount $4,053
Tax Year 2023
Lot Size 10,890 Sqft
Property Description
Embrace tranquility in this inviting split-level retreat, nestled on a generous quarter-acre lot. Boasting three bedrooms, two and a half baths with a stunning gourmet kitchen, separate living room and family room, plus downstairs bonus room! In the gourmet kitchen, luxury meets functionality, creating the perfect space for culinary adventures and memorable gatherings. Thoughtfully updated in 2015, featuring bamboo cabinets, an extra deep sink, glass tile backsplash, a ceiling high brushed copper cooktop hood, wine cooler, black granite countertops, induction cooktop, built-in microwave and oven, and more! The upstairs living room has a cozy slate faced fireplace, while the family room downstairs has a fireplace with woodstove insert and wall-to-wall built-in bookshelves with room for gaming monitor and shelves for videos and games! The bonus room on the lower level offers flexibility to suit various needs! The primary bedroom includes a private deck has its own bathroom with shower. Outside, the expansive backyard beckons with endless possibilities for outdoor enjoyment! Whether it's dining on the partially covered deck, gardening in the strawberry beds, or simply unwinding in the shade of mature trees, this outdoor oasis is sure to delight. It even has a pathway up to an outside gate in the north fence for easy walking for elementary schoolers to get to Minnehaha Elementary School just west, down the street above the house. Centrally located with schools, parks, and many amenities nearby, this home offers the perfect blend of comfort, style, and convenience. Don't miss the opportunity to make this your own slice of paradise!
Location
State WA
County Clark
Area _15
Zoning R-9
Rooms
Basement Daylight, Finished
Interior
Interior Features Ceiling Fan, Dumbwaiter, Granite, High Speed Internet, Laminate Flooring, Wallto Wall Carpet, Washer Dryer
Heating Heat Pump
Cooling Heat Pump
Fireplaces Number 2
Fireplaces Type Wood Burning
Appliance Builtin Oven, Builtin Refrigerator, Dishwasher, Disposal, Granite, Induction Cooktop, Microwave, Range Hood, Wine Cooler
Exterior
Exterior Feature Covered Deck, Deck, Fenced, Garden, Security Lights, Tool Shed, Yard
Parking Features Attached
Garage Spaces 2.0
Roof Type Composition
Garage Yes
Building
Lot Description Cul_de_sac, Gentle Sloping
Story 2
Foundation Concrete Perimeter
Sewer Public Sewer
Water Public Water
Level or Stories 2
Schools
Elementary Schools Minnehaha
Middle Schools Jason Lee
High Schools Hudsons Bay
Others
Senior Community No
Acceptable Financing Cash, Conventional, FHA, VALoan
Listing Terms Cash, Conventional, FHA, VALoan
Read Less Info
Want to know what your home might be worth? Contact us for a FREE valuation!

Our team is ready to help you sell your home for the highest possible price ASAP








