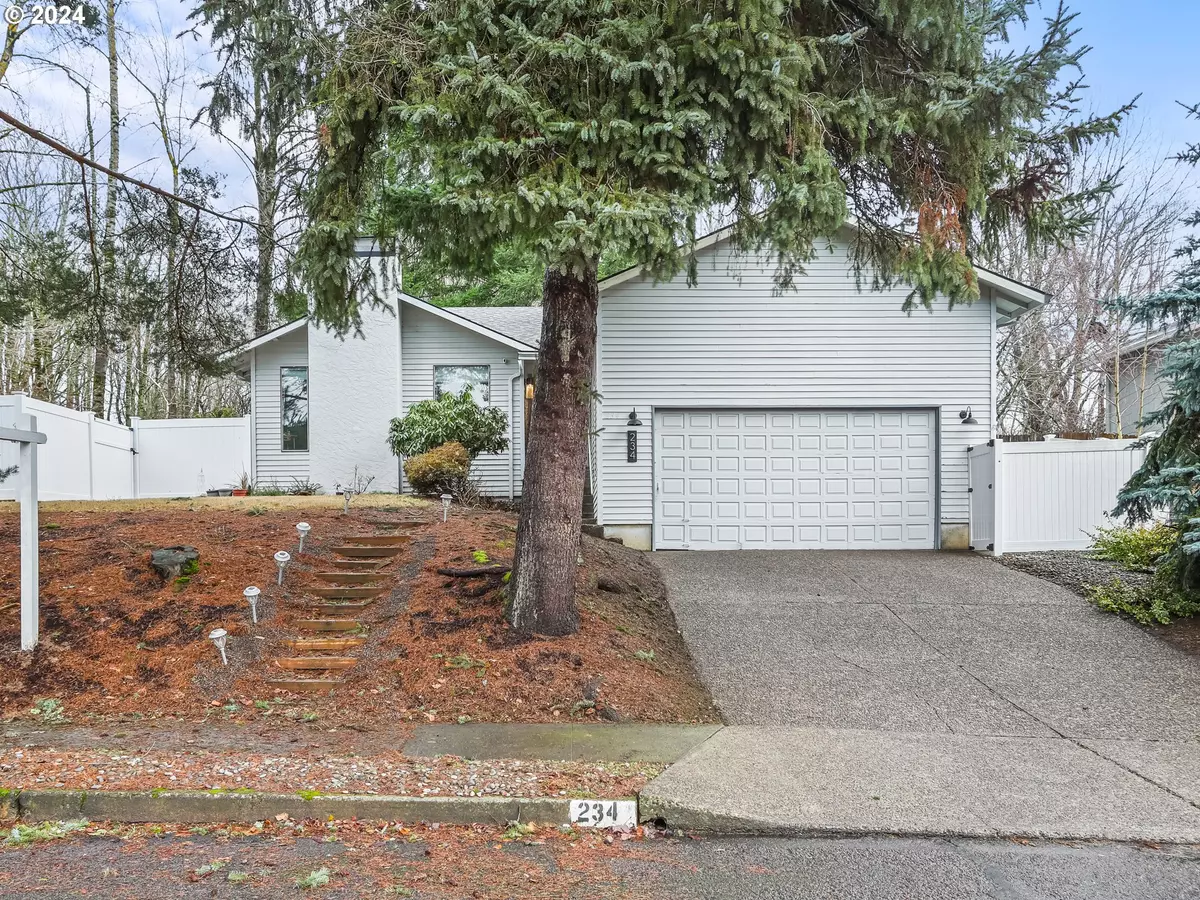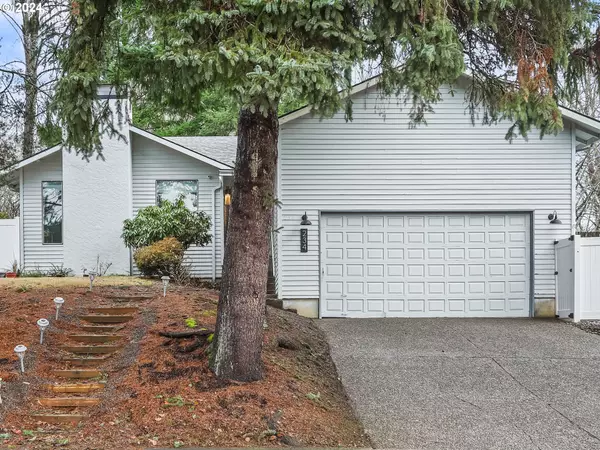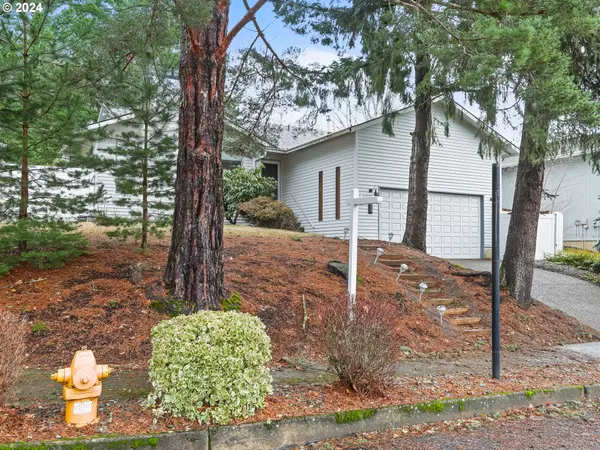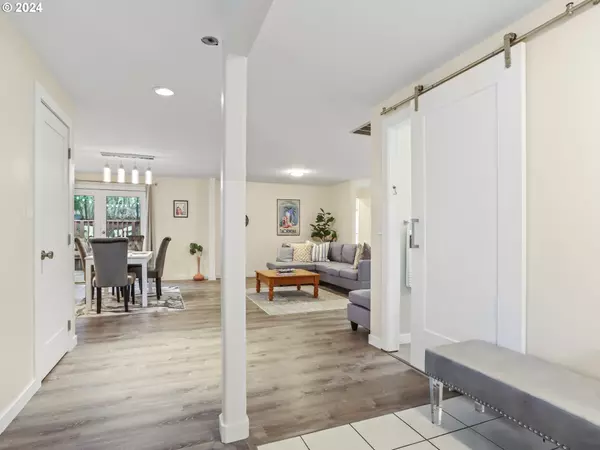Bought with Premiere Property Group, LLC
$535,990
$539,900
0.7%For more information regarding the value of a property, please contact us for a free consultation.
4 Beds
2 Baths
1,800 SqFt
SOLD DATE : 04/30/2024
Key Details
Sold Price $535,990
Property Type Single Family Home
Sub Type Single Family Residence
Listing Status Sold
Purchase Type For Sale
Square Footage 1,800 sqft
Price per Sqft $297
MLS Listing ID 24315960
Sold Date 04/30/24
Style Ranch, Traditional
Bedrooms 4
Full Baths 2
Year Built 1982
Annual Tax Amount $4,555
Tax Year 2023
Lot Size 7,405 Sqft
Property Description
Move In Ready! A Truly Beautiful Setting with Exceptional Privacy next to the lush green space of East Gresham Park! House in a Great neighborhood with easy access to everything! Great Schools! 4 Bedrooms and 2 Fully Renovated Baths. Beautifully livable One- level with Tiled Entry, Laminate flooring, Living Room with vaulted ceiling, Family Room and Dining Room, Kitchen with all appliances. Laundry Room w/ Washer & Dryer. Please Note: Seller will pay a buyer (credit) for converting the primary bedroom back to an en suite, - remove the tub, and make an opening to the bedroom on the tub wall. Great for entertaining! The beautiful 2-level deck is great for outdoor entertaining! Fully Fenced. You will also appreciate the extensive storage options in the attached double garage. Standard Home Warranty Included. Bring us an offer!
Location
State OR
County Multnomah
Area _144
Rooms
Basement Crawl Space
Interior
Interior Features Laminate Flooring, Laundry, Tile Floor, Vaulted Ceiling, Wallto Wall Carpet, Washer Dryer
Heating Forced Air
Cooling Central Air
Fireplaces Number 1
Appliance Dishwasher, Disposal, Free Standing Gas Range, Free Standing Refrigerator, Granite, Island, Plumbed For Ice Maker
Exterior
Exterior Feature Deck, Fenced, Porch
Parking Features Attached
Garage Spaces 2.0
View Park Greenbelt, Trees Woods
Roof Type Composition
Garage Yes
Building
Lot Description Green Belt, Trees
Story 1
Foundation Concrete Perimeter
Sewer Public Sewer
Water Public Water
Level or Stories 1
Schools
Elementary Schools Powell Valley
Middle Schools Gordon Russell
High Schools Sam Barlow
Others
Senior Community No
Acceptable Financing Cash, Conventional, FHA, VALoan
Listing Terms Cash, Conventional, FHA, VALoan
Read Less Info
Want to know what your home might be worth? Contact us for a FREE valuation!

Our team is ready to help you sell your home for the highest possible price ASAP








