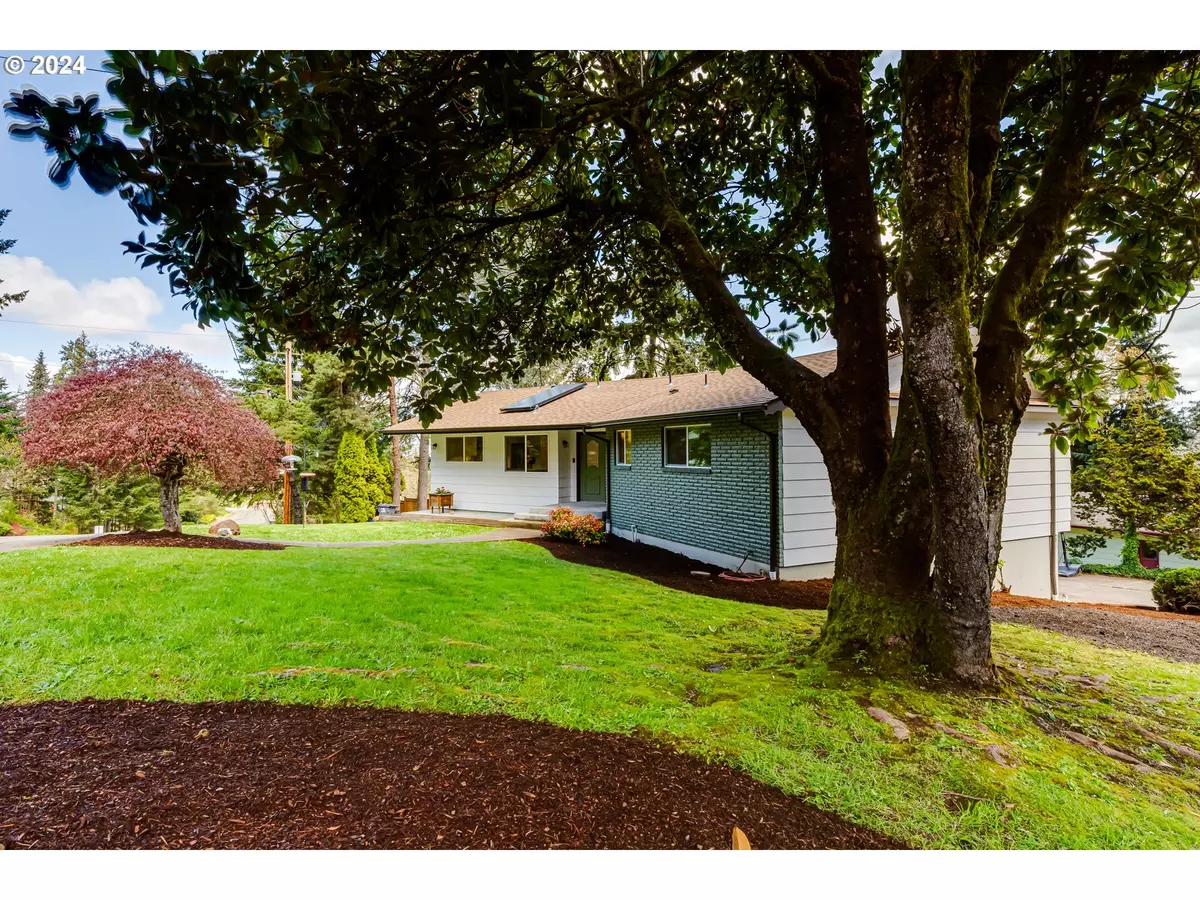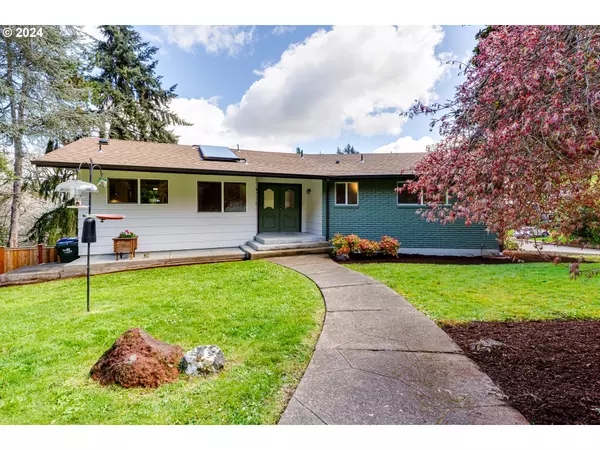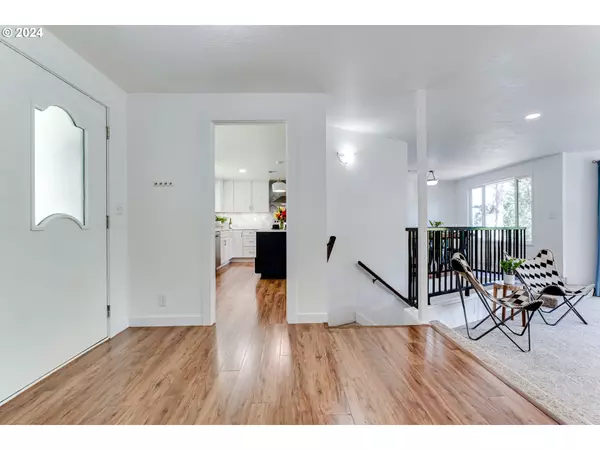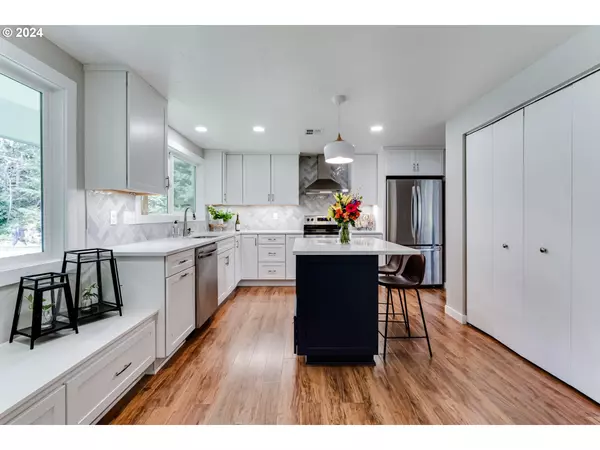Bought with John L. Scott Eugene
$742,500
$725,000
2.4%For more information regarding the value of a property, please contact us for a free consultation.
3 Beds
3 Baths
2,610 SqFt
SOLD DATE : 04/23/2024
Key Details
Sold Price $742,500
Property Type Single Family Home
Sub Type Single Family Residence
Listing Status Sold
Purchase Type For Sale
Square Footage 2,610 sqft
Price per Sqft $284
MLS Listing ID 24474201
Sold Date 04/23/24
Style Stories2
Bedrooms 3
Full Baths 3
Year Built 1973
Annual Tax Amount $6,716
Tax Year 2023
Lot Size 0.330 Acres
Property Description
As you open the front door you are greeted by an open, beautiful living room with lots of light year round. You have privacy from the neighbors and feel safe and welcomed. The showpiece of the house is the kitchen, redesigned and remodeled back to the studs in 2023. The colors are clean and crisp. The chimney-style range-hood and the tile backsplash give the room pizazz. All appliances are 3 years old or newer. A window seat / breakfast nook is a lovely place to relax. Pergo flooring is comfortable, durable, waterproof and elegant. New carpet is warm and inviting. This house has been extensively updated with the intention of being a forever home. See amenities list for complete details but a few highlights include: new roof (2022), new electrical panel (2022), new central air (2022), new fencing (2022), new base and casing (22-24), new floors, new kitchen, new primary bathroom, and on and on. The primary bathroom features heated tile floors, a lighted mirror, a new shower and fixtures. A lot of love has been put into this house and it shows.
Location
State OR
County Lane
Area _244
Rooms
Basement Daylight
Interior
Interior Features Central Vacuum, Garage Door Opener, Heated Tile Floor, Laminate Flooring, Laundry, Quartz, Tile Floor, Wallto Wall Carpet, Washer Dryer
Heating Ductless, Forced Air, Heat Pump
Cooling Central Air, Heat Pump
Appliance Dishwasher, Disposal, Free Standing Range, Free Standing Refrigerator, Island, Pantry, Plumbed For Ice Maker, Quartz, Range Hood, Solid Surface Countertop, Stainless Steel Appliance, Tile
Exterior
Exterior Feature Deck, Fenced, Porch, Yard
Parking Features Attached
Garage Spaces 2.0
View Trees Woods
Roof Type Composition
Garage Yes
Building
Lot Description Corner Lot, Gentle Sloping
Story 2
Foundation Concrete Perimeter, Slab, Stem Wall
Sewer Public Sewer
Water Public Water
Level or Stories 2
Schools
Elementary Schools Adams
Middle Schools Arts & Tech
High Schools Churchill
Others
Senior Community No
Acceptable Financing Cash, Conventional, FHA, VALoan
Listing Terms Cash, Conventional, FHA, VALoan
Read Less Info
Want to know what your home might be worth? Contact us for a FREE valuation!

Our team is ready to help you sell your home for the highest possible price ASAP








