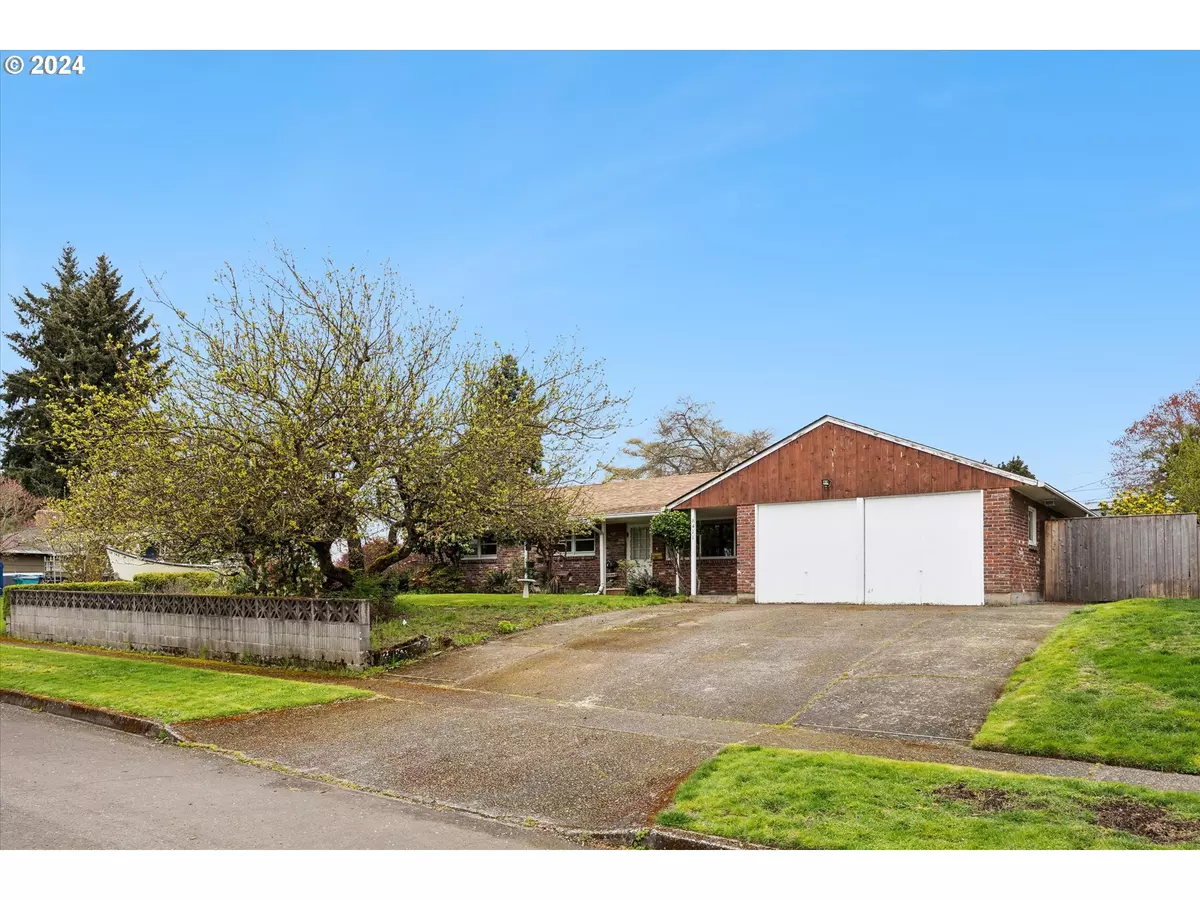Bought with Networth Realty of vancouver
$365,000
$425,000
14.1%For more information regarding the value of a property, please contact us for a free consultation.
3 Beds
1.1 Baths
1,515 SqFt
SOLD DATE : 04/29/2024
Key Details
Sold Price $365,000
Property Type Single Family Home
Sub Type Single Family Residence
Listing Status Sold
Purchase Type For Sale
Square Footage 1,515 sqft
Price per Sqft $240
Subdivision West Hazel Dell
MLS Listing ID 24496694
Sold Date 04/29/24
Style Stories1, Ranch
Bedrooms 3
Full Baths 1
Year Built 1955
Annual Tax Amount $279
Tax Year 2023
Lot Size 7,840 Sqft
Property Description
Step back in time and uncover the vintage charm of this hidden gem! Nestled in a tranquil neighborhood, this 3-bed, 1.5-bath fixer-upper invites you to rediscover the allure of yesteryears. All on one level, you'll find a front living room and a combo family/dining area, each adorned with their own cozy fireplace ? perfect for those nostalgic evenings. Peel back the carpet in the front living room, hallway and bedrooms to reveal hardwood floors, preserving the essence of bygone eras. The galley kitchen and bathrooms are ready for your personal touch too, offering the perfect opportunity for a refresh. Outside, a sprawling backyard awaits your imagination, while the front yard boasts apricot and prune trees, echoing a simpler time. With washer/dryer included, this home offers a seamless blend of vintage charm and modern convenience. Don't miss your chance to breathe new life into this timeless treasure!
Location
State WA
County Clark
Area _14
Zoning R1-7.5
Rooms
Basement Crawl Space
Interior
Interior Features Ceiling Fan, Garage Door Opener, Hardwood Floors, Laminate Flooring, Vinyl Floor, Wallto Wall Carpet, Washer Dryer
Heating Baseboard, Other, Wall Heater
Cooling None
Fireplaces Number 2
Fireplaces Type Wood Burning
Appliance Dishwasher, Free Standing Range, Range Hood
Exterior
Exterior Feature Covered Patio, Fenced, Patio, Tool Shed, Yard
Parking Features Attached
Garage Spaces 2.0
Roof Type Composition
Garage Yes
Building
Lot Description Level
Story 1
Foundation Concrete Perimeter
Sewer Public Sewer
Water Public Water
Level or Stories 1
Schools
Elementary Schools Hazel Dell
Middle Schools Jason Lee
High Schools Hudsons Bay
Others
Senior Community No
Acceptable Financing Cash, Conventional, Rehab
Listing Terms Cash, Conventional, Rehab
Read Less Info
Want to know what your home might be worth? Contact us for a FREE valuation!

Our team is ready to help you sell your home for the highest possible price ASAP








