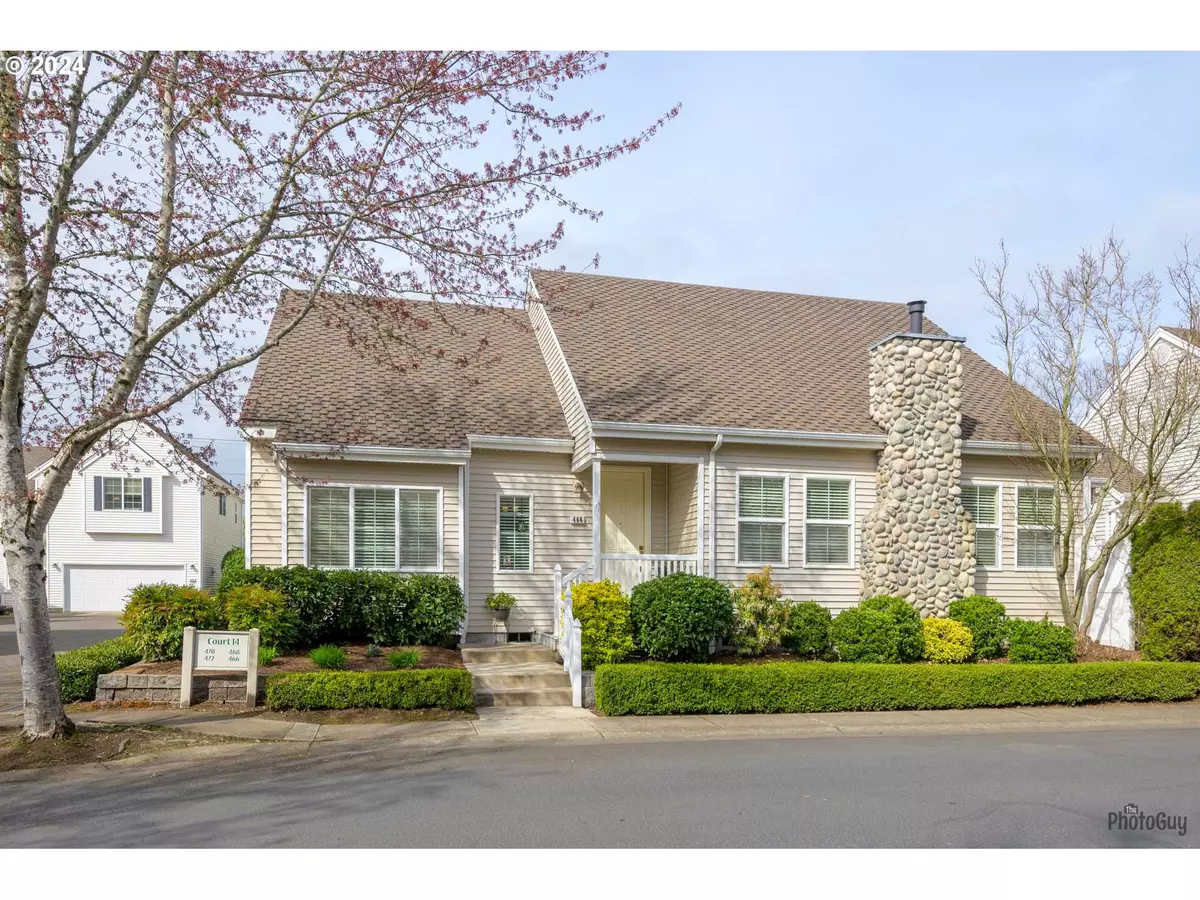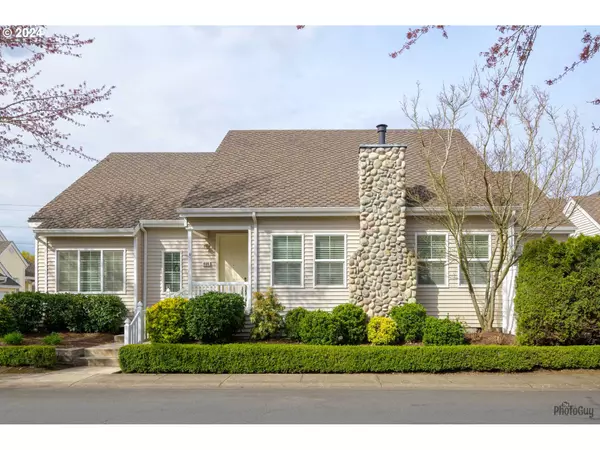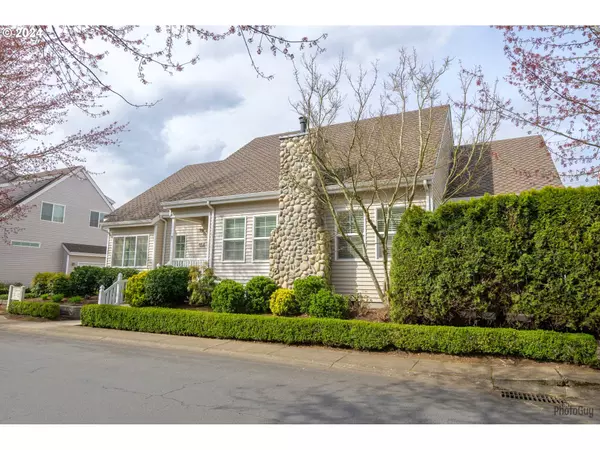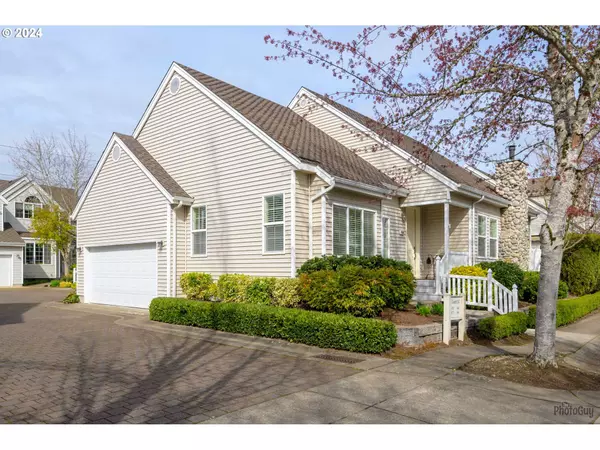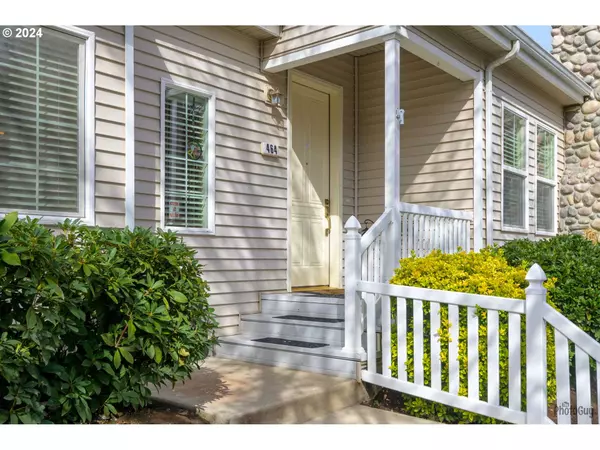Bought with Keller Williams Realty Eugene and Springfield
$515,000
$475,000
8.4%For more information regarding the value of a property, please contact us for a free consultation.
2 Beds
2 Baths
1,656 SqFt
SOLD DATE : 04/26/2024
Key Details
Sold Price $515,000
Property Type Single Family Home
Sub Type Single Family Residence
Listing Status Sold
Purchase Type For Sale
Square Footage 1,656 sqft
Price per Sqft $310
MLS Listing ID 24415821
Sold Date 04/26/24
Style Stories1
Bedrooms 2
Full Baths 2
Condo Fees $170
HOA Fees $170/mo
Year Built 2003
Annual Tax Amount $6,464
Tax Year 2023
Lot Size 3,484 Sqft
Property Description
Step into a welcoming entryway that leads you into the heart of this one level, updated home - a bright and airy living space that beckons you to unwind and relax. The open concept layout, seamlessly, transitions from the cozy living room to the well appointed kitchen, creating a perfect setting for both everyday living and entertaining family and friends. The pass-through galley style kitchen features sleek stainless steel appliances, ample granite counter space, and stylish cabinetry. Whether you're preparing a quick breakfast or hosting a dinner party, this kitchen is sure to inspire your inner chef. Two spacious bedrooms offer separation of space, each boasting their own en-suite bath for privacy and convenience. The primary suite complete with a generous walk-in closet and a bathroom with a separate walk-in shower, a private commode, and a soaking tub for the perfect place to rejuvenate after a long day. An outdoor private patio provides a space to enjoy your morning coffee, bask in the afternoon sun, or light up your gas bbq for those quick, easy, no fuss meals. Located in the sought after Quail Run gated neighborhood, this residence offers more than just a home - it provides a lifestyle. Take advantage of the community amenities, from the raised gardens, the clubhouse, fun activities, and nearby pathways leading to Autzen stadium, Alton Baker Park, and the Willamette River. You will not want to miss this opportunity. Location, location, location! Buyer showing period March 23-28. Sellers will begin reviewing offers on March 28 at 12:00 pm.
Location
State OR
County Lane
Area _242
Rooms
Basement Crawl Space
Interior
Interior Features Ceiling Fan, Garage Door Opener, Granite, High Ceilings, Laminate Flooring, Laundry, Soaking Tub, Tile Floor, Vaulted Ceiling, Wallto Wall Carpet, Washer Dryer
Heating Forced Air
Cooling Central Air, Heat Pump
Fireplaces Number 1
Fireplaces Type Gas
Appliance Builtin Oven, Cooktop, Dishwasher, Disposal, Gas Appliances, Granite, Microwave, Pantry, Plumbed For Ice Maker, Stainless Steel Appliance
Exterior
Exterior Feature Fenced, Gas Hookup, Patio, Porch, Raised Beds, R V Boat Storage, Sprinkler, Yard
Parking Features Attached
Garage Spaces 2.0
Roof Type Composition
Garage Yes
Building
Lot Description Level
Story 1
Sewer Public Sewer
Water Public Water
Level or Stories 1
Schools
Elementary Schools Bertha Holt
Middle Schools Monroe
High Schools Sheldon
Others
HOA Name HOA: Tues/Wed 9:00am-12:30pm, Thurs 1:00-5:00pm. South Gate is always closed. Use North Gate for access. Gates close at 8:00 pm and reopen at 7:00 am. Buyers please review Quail Run HOA information at www.quailruneugene.com prior to making an offer.
Senior Community No
Acceptable Financing Cash, Conventional, FHA, VALoan
Listing Terms Cash, Conventional, FHA, VALoan
Read Less Info
Want to know what your home might be worth? Contact us for a FREE valuation!

Our team is ready to help you sell your home for the highest possible price ASAP




