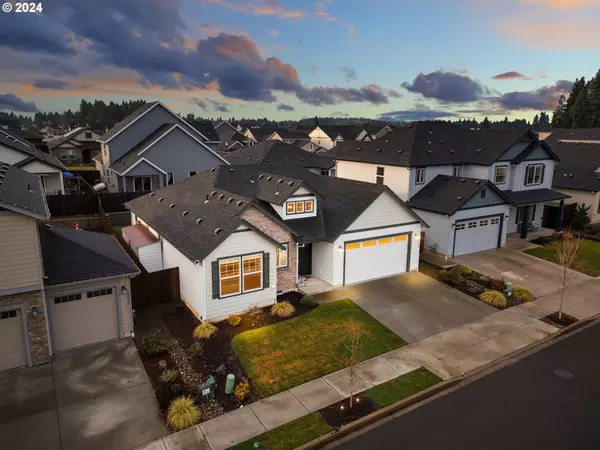Bought with Professional Realty Services International, Inc.
$625,000
$625,000
For more information regarding the value of a property, please contact us for a free consultation.
3 Beds
2 Baths
1,841 SqFt
SOLD DATE : 02/26/2024
Key Details
Sold Price $625,000
Property Type Single Family Home
Sub Type Single Family Residence
Listing Status Sold
Purchase Type For Sale
Square Footage 1,841 sqft
Price per Sqft $339
MLS Listing ID 23081006
Sold Date 02/26/24
Style Stories1, Ranch
Bedrooms 3
Full Baths 2
Condo Fees $153
HOA Fees $12/ann
Year Built 2021
Annual Tax Amount $3,817
Tax Year 2023
Lot Size 5,227 Sqft
Property Description
Come on into this amazing 2021 ranch-style home, all set for you to move in with over $25,000 in upgrades! Situated just a few minutes away from Washington State University, Vancouver Mall, parks, restaurants, and freeway entrances, offering a fantastic living experience. The heart of the home is this kitchen with an expansive kitchen island and stainless steel appliances. The living room features a cozy fireplace insert that provides heat even during power outages and sliders that lead to the beautifully redone backyard, complete with lush turf and a retaining wall perfect for outdoor entertaining. The new insulation over the freshly painted garage with flooring. Transform the garage into a flexible space, perhaps for a home gym. The garage is even wired for WiFi. The attic provides ample space for all your storage needs. The primary bedroom suite is a retreat in itself, with a luxurious soaking tub and a spacious walk-in closet. Don't miss the opportunity to make this beautiful house your new home!
Location
State WA
County Clark
Area _44
Interior
Interior Features Laundry, Soaking Tub, Vinyl Floor
Heating Forced Air, Mini Split
Cooling Central Air
Fireplaces Number 1
Fireplaces Type Gas
Appliance Builtin Range, Dishwasher, Island, Microwave, Pantry, Stainless Steel Appliance
Exterior
Exterior Feature Fenced, Patio, Yard
Parking Features Attached
Garage Spaces 2.0
Roof Type Composition
Garage Yes
Building
Story 1
Sewer Public Sewer
Water Public Water
Level or Stories 1
Schools
Elementary Schools Pleasant Valley
Middle Schools Pleasant Valley
High Schools Prairie
Others
Senior Community No
Acceptable Financing Cash, Conventional, FHA, VALoan
Listing Terms Cash, Conventional, FHA, VALoan
Read Less Info
Want to know what your home might be worth? Contact us for a FREE valuation!

Our team is ready to help you sell your home for the highest possible price ASAP








