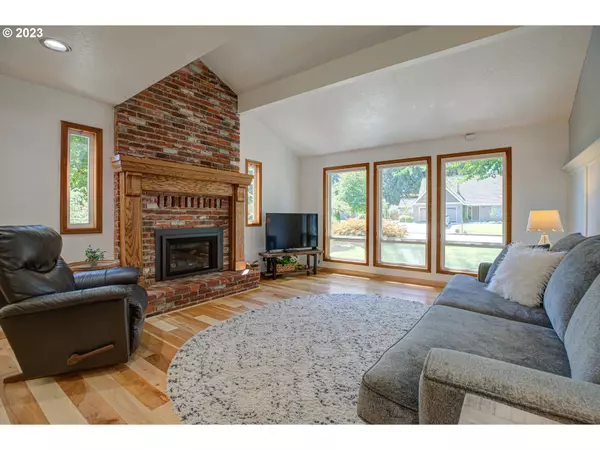Bought with MORE Realty
$610,000
$619,000
1.5%For more information regarding the value of a property, please contact us for a free consultation.
4 Beds
3 Baths
3,050 SqFt
SOLD DATE : 04/22/2024
Key Details
Sold Price $610,000
Property Type Single Family Home
Sub Type Single Family Residence
Listing Status Sold
Purchase Type For Sale
Square Footage 3,050 sqft
Price per Sqft $200
Subdivision Kelly Creek
MLS Listing ID 24488747
Sold Date 04/22/24
Style Stories2, N W Contemporary
Bedrooms 4
Full Baths 3
Year Built 1981
Annual Tax Amount $6,316
Tax Year 2023
Lot Size 10,454 Sqft
Property Description
OPEN Sat/Sun, March 16/17th (1-4).Step inside to a vaulted NW contemporary style home with gorgeous newer hickory hardwood floors in most of the main level and the remodeled staircase. 2 master suites (one downstairs), and one upstairs with a kitchenette and bathroom (walk-in shower) for a separate living space for many living situations (mother-in-law, teenager, media room, etc). Features include 50 year Presidential roof (4 yrs old), newer garage doors with a convenient "unique" built-in man door, cozy gas fireplace with stately wood mantel, pellet stove for added comfort, and 2 stylish barn doors. The kitchen has easy-care granite slab countertops, SS appliances, and a gas range with a griddle for the chef in the house. A comfortable main level master suite with a walk-in closet, en suite bath, and a slider to the back yard (perfect to add a hot tub). The park-like front yard and fenced back yard abutting a green space make living here a vacation 365 days a year (the pool has been removed). Exterior sprinklers, place to park your boat or small trailer, or to create a larger RV parking area. Stay cool and dry under the patio cover on an easy-care concrete patio. There is a covered storage/potting shed/workshop area, plus a gate to the back green space (allowed) enters you into a secret garden with 4 different kinds of berries, mature apple, 2 peach, cherry, and apricot trees, and a thriving garden. The street dead ends at a cul-de-sac, so no drive through traffic. You'll love it here!
Location
State OR
County Multnomah
Area _144
Zoning LDR
Rooms
Basement Crawl Space
Interior
Interior Features Ceiling Fan, Garage Door Opener, Granite, Hardwood Floors, Laundry, Skylight, Vaulted Ceiling
Heating Forced Air
Cooling Central Air
Fireplaces Number 2
Fireplaces Type Gas, Pellet Stove
Appliance Dishwasher, Disposal, Free Standing Gas Range, Free Standing Range, Free Standing Refrigerator, Granite, Microwave, Pantry, Solid Surface Countertop, Stainless Steel Appliance
Exterior
Exterior Feature Covered Patio, Fenced, Garden, Porch, R V Parking, Sprinkler, Tool Shed, Yard
Parking Features Attached, Oversized
Garage Spaces 2.0
View Park Greenbelt, Territorial, Trees Woods
Roof Type Composition
Garage Yes
Building
Lot Description Green Belt, Level, Private, Trees
Story 2
Foundation Concrete Perimeter
Sewer Public Sewer
Water Public Water
Level or Stories 2
Schools
Elementary Schools Kelly Creek
Middle Schools Gordon Russell
High Schools Sam Barlow
Others
Senior Community No
Acceptable Financing Cash, Conventional, FHA, VALoan
Listing Terms Cash, Conventional, FHA, VALoan
Read Less Info
Want to know what your home might be worth? Contact us for a FREE valuation!

Our team is ready to help you sell your home for the highest possible price ASAP









