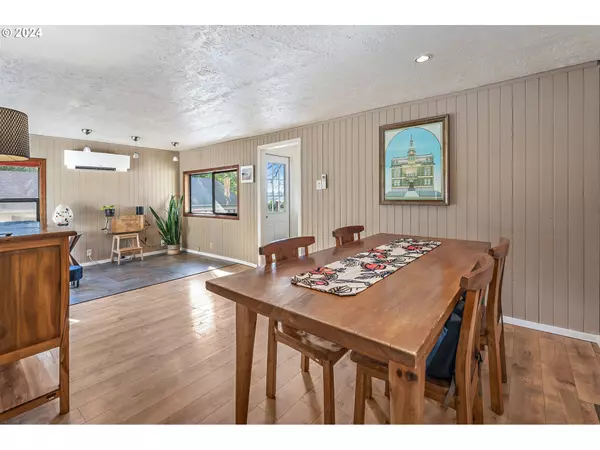Bought with Knipe Realty ERA Powered
$730,000
$749,000
2.5%For more information regarding the value of a property, please contact us for a free consultation.
2 Beds
2 Baths
2,438 SqFt
SOLD DATE : 04/19/2024
Key Details
Sold Price $730,000
Property Type Single Family Home
Sub Type Single Family Residence
Listing Status Sold
Purchase Type For Sale
Square Footage 2,438 sqft
Price per Sqft $299
MLS Listing ID 24472239
Sold Date 04/19/24
Style Cottage
Bedrooms 2
Full Baths 2
Year Built 1920
Annual Tax Amount $5,997
Tax Year 2023
Lot Size 0.550 Acres
Property Description
Beautiful river views on over a half-acre. This comfortable river cottage retreat has it all. Enjoy your morning coffee on multiple deck areas, relax around the pool by day & hang around the firepit at night. Perfect for outdoor entertaining. The cozy living room with period fireplace has direct access to the pool & private deck. The large dining room with additional sitting area flows to the updated kitchen, with S/S appliances, butler?s pantry and breakfast nook. Private remodeled primary suite with walk-in shower & double closets. Tree house like second bedroom with vaulted beamed ceilings. New Luxury Vinyl Plank flooring throughout and new high efficiency mini-split HVAC system. The unfinished lower level provides for ample storage. The oversized detached garage with auto pit, includes a separate work shop, and finished living/studio space. The stand-alone guest quarters located on SW corner of property is complete with kitchenet and composting toilet. Unique property with development potential (buyer to do their own due diligence). City sewer & water available at property.
Location
State WA
County Clark
Area _27
Rooms
Basement Unfinished
Interior
Interior Features Garage Door Opener, Laundry, Luxury Vinyl Plank, Separate Living Quarters Apartment Aux Living Unit, Soaking Tub, Tile Floor, Vaulted Ceiling, Wallto Wall Carpet, Washer Dryer
Heating Mini Split, Wall Heater
Cooling Mini Split
Fireplaces Number 1
Fireplaces Type Wood Burning
Appliance Butlers Pantry, Dishwasher, Disposal, Free Standing Range, Free Standing Refrigerator, Island, Plumbed For Ice Maker, Stainless Steel Appliance, Tile
Exterior
Exterior Feature Covered Patio, Deck, Fire Pit, Garden, Guest Quarters, In Ground Pool, Patio, Public Road, R V Parking, Workshop, Yard
Parking Features ExtraDeep, Oversized
Garage Spaces 1.0
View River
Roof Type Composition
Garage Yes
Building
Lot Description Level, Trees
Foundation Concrete Perimeter
Sewer Septic Tank
Water Well
Schools
Elementary Schools Fishers Landing
Middle Schools Shahala
High Schools Mountain View
Others
Senior Community No
Acceptable Financing Cash, Conventional, FHA, VALoan
Listing Terms Cash, Conventional, FHA, VALoan
Read Less Info
Want to know what your home might be worth? Contact us for a FREE valuation!

Our team is ready to help you sell your home for the highest possible price ASAP








